|
|
CU Home > Libraries Home | Search | Site Index | FAQ | Help |
 |
 |
| Pacific Southwest Trust & Savings Bank Building (Pasadena, Calif.). Unidentified Office. Alterations |
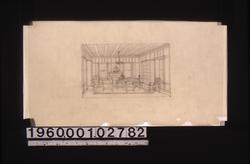 NYDA.1960.001.02782. [Interior perspective drawing of...] JPEG | Zoom |
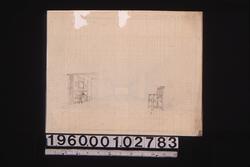 NYDA.1960.001.02783. [Perspective drawings of wall an...] JPEG | Zoom |
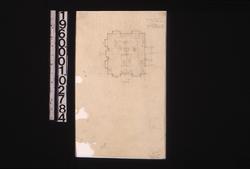 NYDA.1960.001.02784. [Plan of office] : #1 JPEG | Zoom |
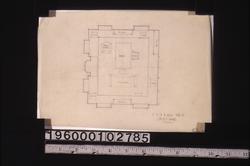 NYDA.1960.001.02785. [Plan of office], scheme no. 2 (... JPEG | Zoom |
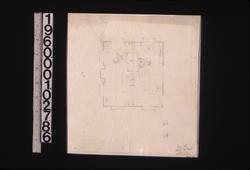 NYDA.1960.001.02786. [Plan of office, scheme] #2 JPEG | Zoom |
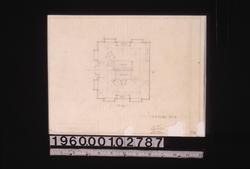 NYDA.1960.001.02787. Plan [of office], scheme no. 3 JPEG | Zoom |
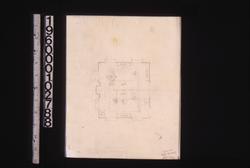 NYDA.1960.001.02788. [Plan of office, scheme] #3 JPEG | Zoom |
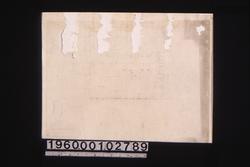 NYDA.1960.001.02789. [Plan of office] JPEG | Zoom |
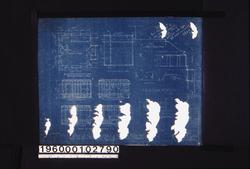 NYDA.1960.001.02790. Scale and full [size] details of...] JPEG | Zoom |
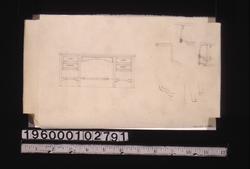 NYDA.1960.001.02791. [Sketches of desk and chair] JPEG | Zoom |
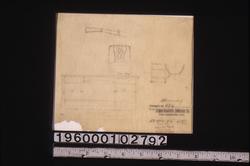 NYDA.1960.001.02792. [Sketches of desk and chair] JPEG | Zoom |
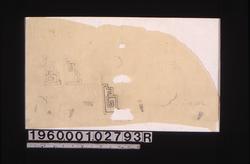 NYDA.1960.001.02793R. [Sketches of details of desk] JPEG | Zoom |
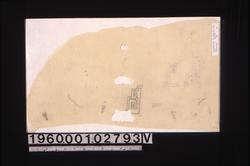 NYDA.1960.001.02793V. [Sketches of details of desk] JPEG | Zoom |
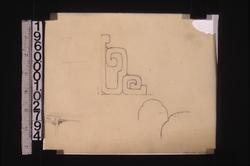 NYDA.1960.001.02794. [Sketches of details of desk] JPEG | Zoom |
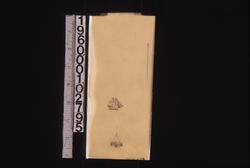 NYDA.1960.001.02795. [Detail drawings of model ship f...] JPEG | Zoom |
| © Columbia University Libraries | My Library Account | Hours | Contacts | Suggestions |