|
|
CU Home > Libraries Home | Search | Site Index | FAQ | Help |
 |
 |
| Robert P. McReynolds House (Los Angeles, Calif.). Alterations and Additions. 1915 |
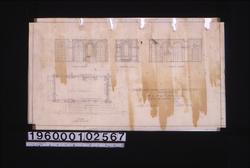 NYDA.1960.001.02567. Sun porch -- plan, [elevations o...] JPEG | Zoom |
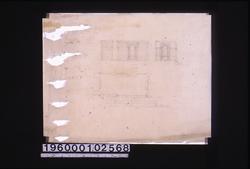 NYDA.1960.001.02568. [Sun proch -- plan, elevations o...] JPEG | Zoom |
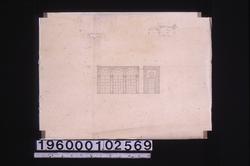 NYDA.1960.001.02569. [Elevation of east side of sun p...] JPEG | Zoom |
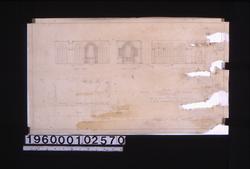 NYDA.1960.001.02570. Sun porch -- plan, [elevations o...] JPEG | Zoom |
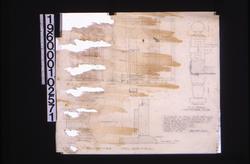 NYDA.1960.001.02571. 1" scale & full size details -- s... JPEG | Zoom |
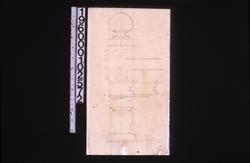 NYDA.1960.001.02572. [Full size details of flower box...] JPEG | Zoom |
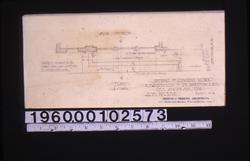 NYDA.1960.001.02573. Detail of cement work -- plan [o...] JPEG | Zoom |
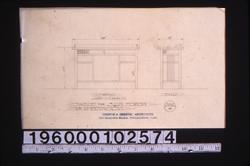 NYDA.1960.001.02574. Table for sun porch [in] front [...] JPEG | Zoom |
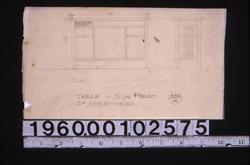 NYDA.1960.001.02575. Table in sun porch [in front and...] JPEG | Zoom |
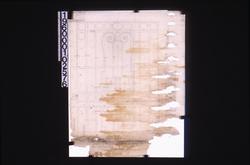 NYDA.1960.001.02576. Wrought iron grills for screen do... JPEG | Zoom |
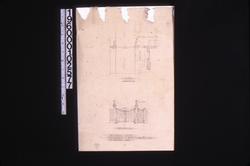 NYDA.1960.001.02577. Driveway gates -- plan, elevation... JPEG | Zoom |
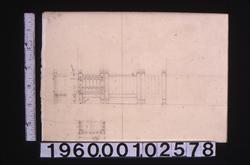 NYDA.1960.001.02578. [Section, elevation and plan of ...] JPEG | Zoom |
| © Columbia University Libraries | My Library Account | Hours | Contacts | Suggestions |