|
|
CU Home > Libraries Home | Search | Site Index | FAQ | Help |
 |
 |
| Robert P. McReynolds House (Los Angeles, Calif.). Alterations and Additions. 1912-1913 |
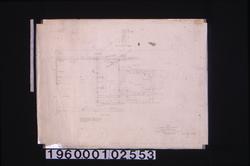 NYDA.1960.001.02553. Plan [of house and garden] ; [de... JPEG | Zoom |
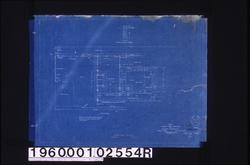 NYDA.1960.001.02554R. Plan [of house and garden] ; [de... JPEG | Zoom |
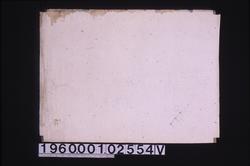 NYDA.1960.001.02554V. {Unidentified detail sketch] JPEG | Zoom |
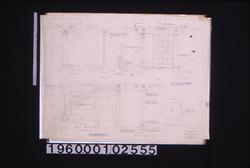 NYDA.1960.001.02555. Tea house -- elevation, section A... JPEG | Zoom |
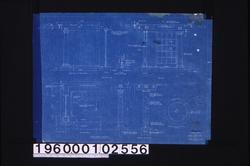 NYDA.1960.001.02556. Tea house -- elevation, section A... JPEG | Zoom |
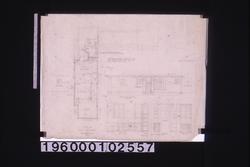 NYDA.1960.001.02557. Kitchen wing -- plan [with detai...] JPEG | Zoom |
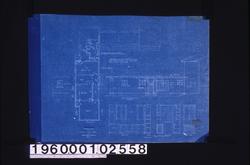 NYDA.1960.001.02558. Kitchen wing -- plan [with detai...] JPEG | Zoom |
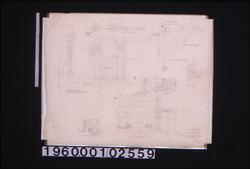 NYDA.1960.001.02559. [Fence details -- section, eleva...] JPEG | Zoom |
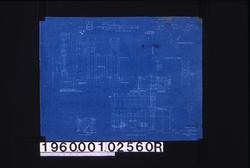 NYDA.1960.001.02560R. [Fence details -- section, eleva...] JPEG | Zoom |
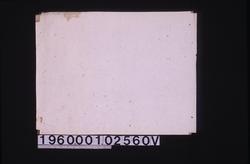 NYDA.1960.001.02560V. [Unidentified sketches] JPEG | Zoom |
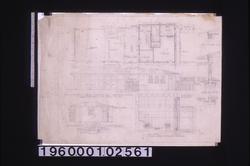 NYDA.1960.001.02561. [Details], plan and elevations o... JPEG | Zoom |
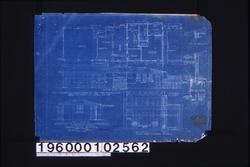 NYDA.1960.001.02562. [Details], plan and elevations o... JPEG | Zoom |
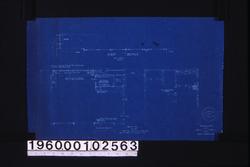 NYDA.1960.001.02563. Garage alteration & addition -- r... JPEG | Zoom |
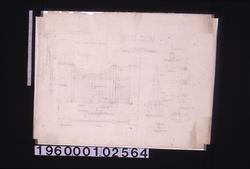 NYDA.1960.001.02564. Elevation [and] plan [of gate wi...] JPEG | Zoom |
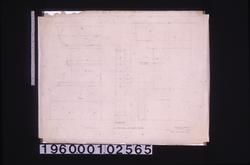 NYDA.1960.001.02565. Full size details of concrete col... JPEG | Zoom |
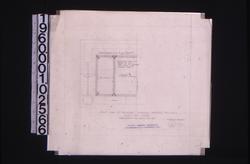 NYDA.1960.001.02566. Half plan of tea-house showing pa... JPEG | Zoom | ||
| © Columbia University Libraries | My Library Account | Hours | Contacts | Suggestions |