|
|
CU Home > Libraries Home | Search | Site Index | FAQ | Help |
 |
 |
| Pasadena Ice Company Plant (Pasadena, Calif.). East Freezing Room. Addition |
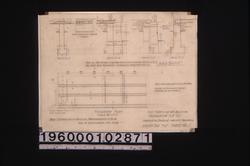 NYDA.1960.001.02871. Foundation plan [with sections],... JPEG | Zoom |
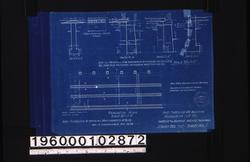 NYDA.1960.001.02872. Foundation plan [with section], ... JPEG | Zoom |
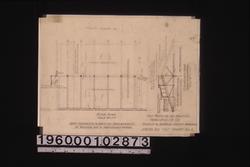 NYDA.1960.001.02873. Floor plan, elevation of truss sh... JPEG | Zoom |
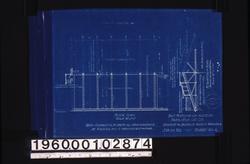 NYDA.1960.001.02874. Floor plan, elevation of truss sh... JPEG | Zoom |
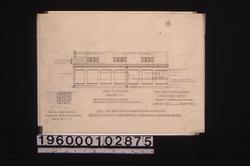 NYDA.1960.001.02875. East elevation, detail of brickwo... JPEG | Zoom |
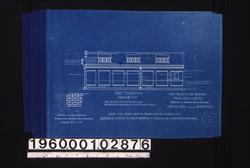 NYDA.1960.001.02876. East elevation, detail of brickwo... JPEG | Zoom |
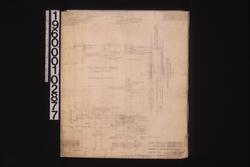 NYDA.1960.001.02877. Construction details ; detail of ... JPEG | Zoom |
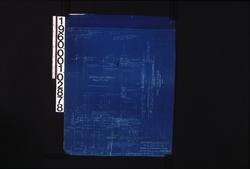 NYDA.1960.001.02878. Construction details ; detail of ... JPEG | Zoom |
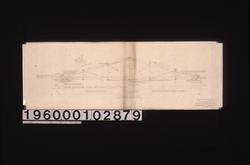 NYDA.1960.001.02879. Detail of truss -- new part to be... JPEG | Zoom |
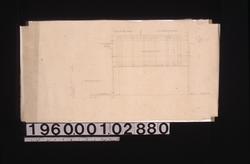 NYDA.1960.001.02880. [Plan of] new freezing room [wit... JPEG | Zoom | ||
| © Columbia University Libraries | My Library Account | Hours | Contacts | Suggestions |