|
|
CU Home > Libraries Home | Search | Site Index | FAQ | Help |
 |
 |
| Earle C. Anthony Automobile Showroom (Los Angeles, Calif.). Interior, Entrance and Exterior Details |
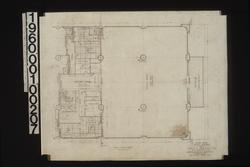 NYDA.1960.001.00207. First floor plan [with tiling pa...] JPEG | Zoom |
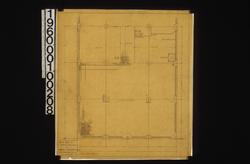 NYDA.1960.001.00208. Tile detail of floor, show room,...] JPEG | Zoom |
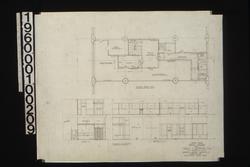 NYDA.1960.001.00209. Second floor plan, elevations and... JPEG | Zoom |
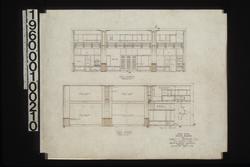 NYDA.1960.001.00210. East elevation cols. 12 and 17, n... JPEG | Zoom |
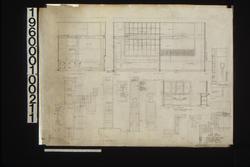 NYDA.1960.001.00211. West elevation [of] office no. 2... JPEG | Zoom |
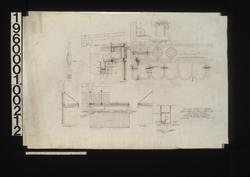 NYDA.1960.001.00212. 1/4" & 3" scale details of marque... JPEG | Zoom |
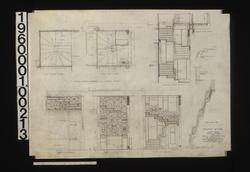 NYDA.1960.001.00213. Stairway details -- plan [at] se... JPEG | Zoom |
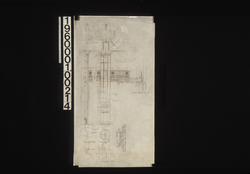 NYDA.1960.001.00214. 3/4" scale details of finish arou... JPEG | Zoom |
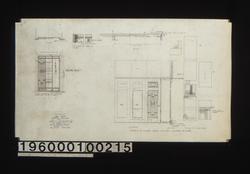 NYDA.1960.001.00215. Plan [and] front elevation of el... JPEG | Zoom |
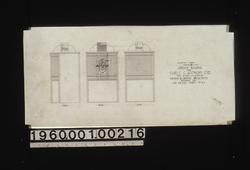 NYDA.1960.001.00216. [Elevation of] elevator cage -- ... JPEG | Zoom |
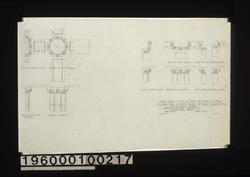 NYDA.1960.001.00217. 3/4" scale details of capitals & ... JPEG | Zoom |
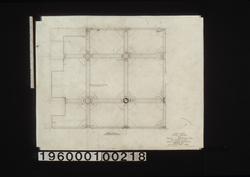 NYDA.1960.001.00218. Show room -- floor plan showing c... JPEG | Zoom |
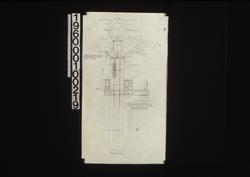 NYDA.1960.001.00219. 3/4" scale detail of insert -- el... JPEG | Zoom |
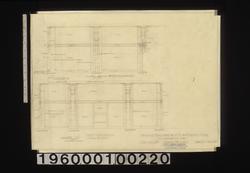 NYDA.1960.001.00220. [Show room] -- north elevation, ... JPEG | Zoom |
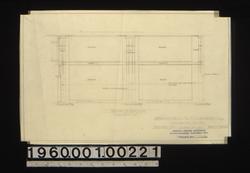 NYDA.1960.001.00221. [Show room] -- south elevation :... JPEG | Zoom |
| © Columbia University Libraries | My Library Account | Hours | Contacts | Suggestions |