|
|
CU Home > Libraries Home | Search | Site Index | FAQ | Help |
 |
 |
| Samuel Z. Mardian Building (Pasadena, Calif.) |
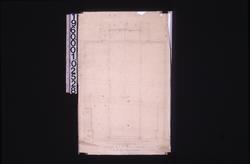 NYDA.1960.001.02528. First floor plan : Sheet no. 1 JPEG | Zoom |
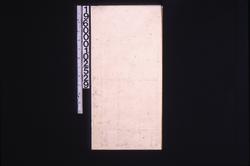 NYDA.1960.001.02529. [Sketch of first floor plan] JPEG | Zoom |
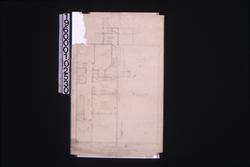 NYDA.1960.001.02530. Second floor plan : Sheet no.2 JPEG | Zoom |
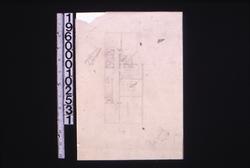 NYDA.1960.001.02531. [Sketch of second floor plan] JPEG | Zoom |
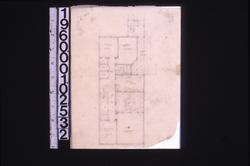 NYDA.1960.001.02532. [Sketch of second floor plan] JPEG | Zoom |
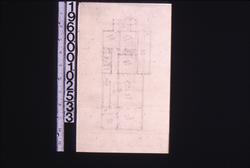 NYDA.1960.001.02533. [Sketch of second floor plan] JPEG | Zoom |
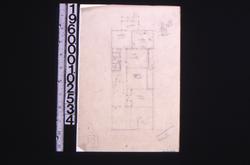 NYDA.1960.001.02534. Second floor plan (scheme #2) : ...] JPEG | Zoom |
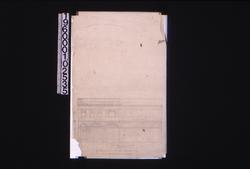 NYDA.1960.001.02535. Front elevation : Sheet no. 3 JPEG | Zoom |
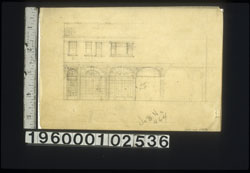 NYDA.1960.001.02536. [Sketch of front elevation] JPEG | Zoom |
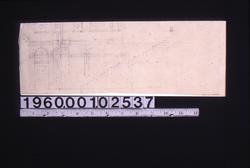 NYDA.1960.001.02537. [Sketch of portion of front with...] JPEG | Zoom |
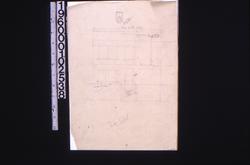 NYDA.1960.001.02538. [Sketches] -- rear elev., roof plan JPEG | Zoom |
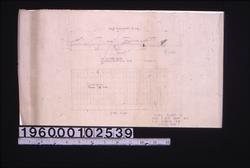 NYDA.1960.001.02539. Store doors -- [plan], part elev... JPEG | Zoom |
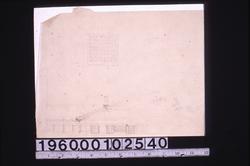 NYDA.1960.001.02540. [Sketches -- elevation of door, ...] JPEG | Zoom |
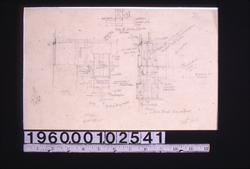 NYDA.1960.001.02541. Details -- side [and] front sect...] JPEG | Zoom | |
| © Columbia University Libraries | My Library Account | Hours | Contacts | Suggestions |