|
|
CU Home > Libraries Home | Search | Site Index | FAQ | Help |
 |
 |
| Charles W. Leffingwell Bunk House (Whittier, Calif.) |
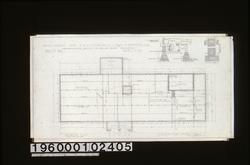 NYDA.1960.001.02405. Foundation plan ; [foundation de...] JPEG | Zoom |
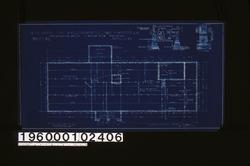 NYDA.1960.001.02406. Foundation plan ; [foundation de...] JPEG | Zoom |
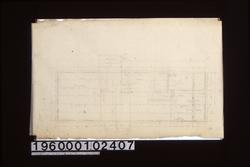 NYDA.1960.001.02407. [Foundation plan] JPEG | Zoom |
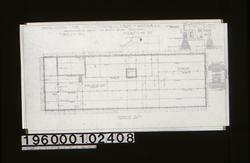 NYDA.1960.001.02408. Foundation plan ; [foundation de...] JPEG | Zoom |
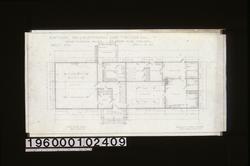 NYDA.1960.001.02409. First floor plan : Sheet no. 2 JPEG | Zoom |
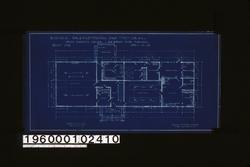 NYDA.1960.001.02410. First floor plan : Sheet no. 2 JPEG | Zoom |
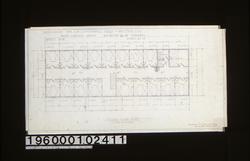 NYDA.1960.001.02411. Second floor plan : Sheet no. 3 JPEG | Zoom |
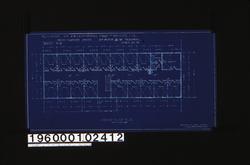 NYDA.1960.001.02412. Second floor plan : Sheet no.3 JPEG | Zoom |
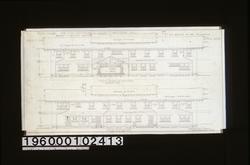 NYDA.1960.001.02413. Front (east) elevation; west elev... JPEG | Zoom |
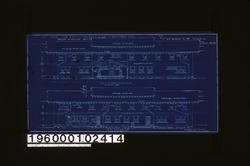 NYDA.1960.001.02414. Front (east) elevation; west elev... JPEG | Zoom |
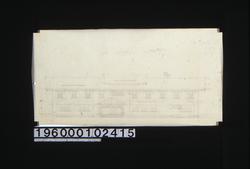 NYDA.1960.001.02415. [Front (east) elevation; with as...] JPEG | Zoom |
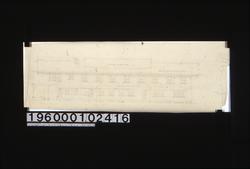 NYDA.1960.001.02416. W[est elevation, with assorted r...] JPEG | Zoom |
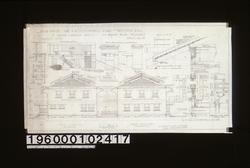 NYDA.1960.001.02417. Detail of seat [in] front [and] ... JPEG | Zoom |
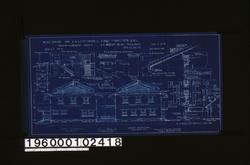 NYDA.1960.001.02418. Detail of seat [in] front [and] ... JPEG | Zoom |
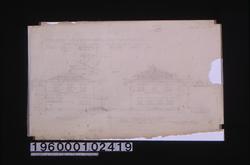 NYDA.1960.001.02419. [Details of chimney and galvaize...] JPEG | Zoom |
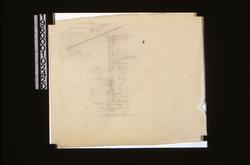 NYDA.1960.001.02420. Outer wall section [with] exteri...] JPEG | Zoom |
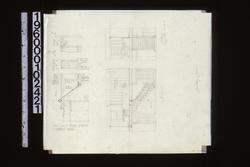 NYDA.1960.001.02421. 1 1/2 in. scale details of vents ... JPEG | Zoom |
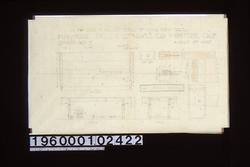 NYDA.1960.001.02422. 1 1/2 inch scale and full size de... JPEG | Zoom |
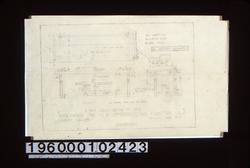 NYDA.1960.001.02423. 1 1/2 inch scale detail[s] of de... JPEG | Zoom |
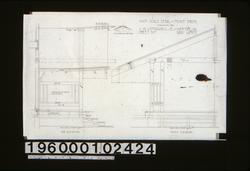 NYDA.1960.001.02424. Inch scale detail[s] of front po... JPEG | Zoom |
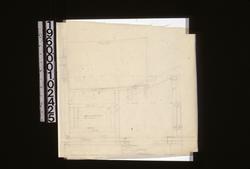 NYDA.1960.001.02425. [Inch scale details of front por...] JPEG | Zoom |
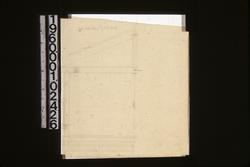 NYDA.1960.001.02426. 1 inch scale detail of front por...] JPEG | Zoom |
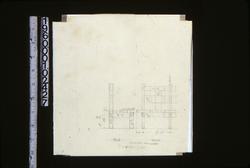 NYDA.1960.001.02427. 1 inch detail[s] of seat -- end,... JPEG | Zoom |
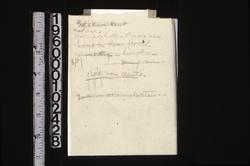 NYDA.1960.001.02428. [Unidentified sketch with list] JPEG | Zoom |
| © Columbia University Libraries | My Library Account | Hours | Contacts | Suggestions |