|
|
CU Home > Libraries Home | Search | Site Index | FAQ | Help |
 |
 |
| Robert P. McReynolds House (Los Angeles, Calif.). Alterations and Additions. 1916 |
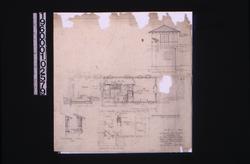 NYDA.1960.001.02579. [Partial] south elevation, [part...] JPEG | Zoom |
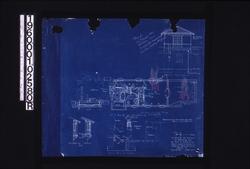 NYDA.1960.001.02580R. [Partial] south elevation, [part...] JPEG | Zoom |
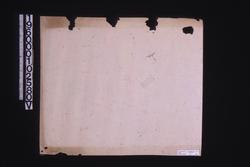 NYDA.1960.001.02580V. [Unidentified sketches] JPEG | Zoom |
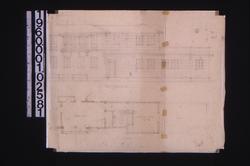 NYDA.1960.001.02581. [Partial] west elevation, [parti... JPEG | Zoom |
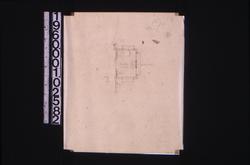 NYDA.1960.001.02582. [Plan of bathroom] : 2-2 JPEG | Zoom |
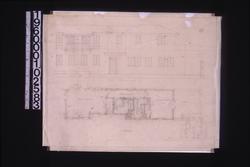 NYDA.1960.001.02583. [Partial] west elevation, [parti... JPEG | Zoom |
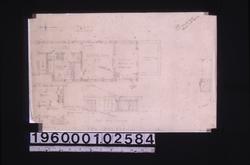 NYDA.1960.001.02584. [Partial] plan [of second floor]... JPEG | Zoom |
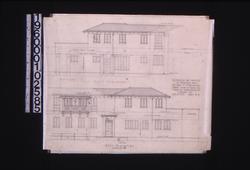 NYDA.1960.001.02585. [Partial] east elevation, [parti...] JPEG | Zoom |
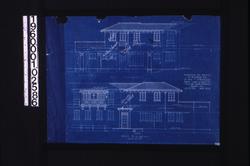 NYDA.1960.001.02586. [Partial] east elevation, [parti...] JPEG | Zoom |
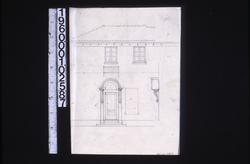 NYDA.1960.001.02587. [Front and side elevations of en...] JPEG | Zoom |
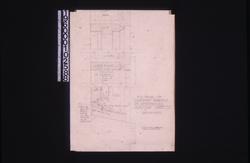 NYDA.1960.001.02588. F[ull] s[ize] detail of casement... JPEG | Zoom |
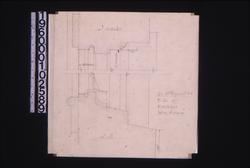 NYDA.1960.001.02589. F.S. [detail] of kitchen windows... JPEG | Zoom |
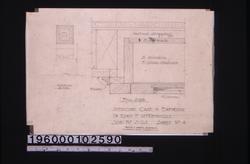 NYDA.1960.001.02590. Elevation [and] full size [detai... JPEG | Zoom |
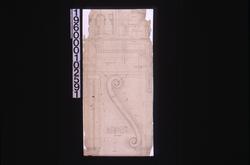 NYDA.1960.001.02591. F.S. detail[s] of plaster hood, ... JPEG | Zoom |
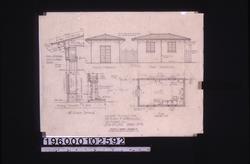 NYDA.1960.001.02592. Laundry building -- 1 1/2" scale ... JPEG | Zoom |
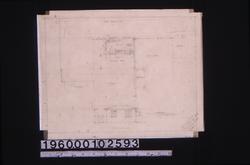 NYDA.1960.001.02593. Plan [showing location of laundr...] JPEG | Zoom |
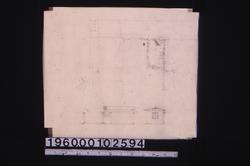 NYDA.1960.001.02594. [Proposed plan and elevations of...] JPEG | Zoom |
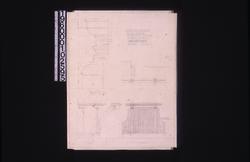 NYDA.1960.001.02595. Detail of kitchen entrance -- si...] JPEG | Zoom |
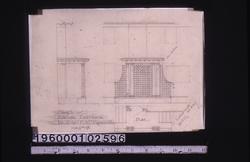 NYDA.1960.001.02596. Sketch of kitchen entrance -- [s...] JPEG | Zoom | ||
| © Columbia University Libraries | My Library Account | Hours | Contacts | Suggestions |