|
|
CU Home > Libraries Home | Search | Site Index | FAQ | Help |
 |
 |
| William T. Bolton House, 370 Del Mar (Pasadena, Calif.). Alterations. |
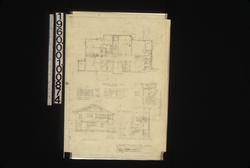 NYDA.1960.001.00874. Second floor plan, elevation [an...] JPEG | Zoom |
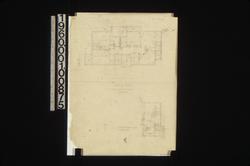 NYDA.1960.001.00875. Second floor plan, [partial] fir... JPEG | Zoom |
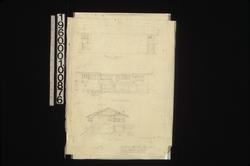 NYDA.1960.001.00876. North elevation, south elevation,... JPEG | Zoom |
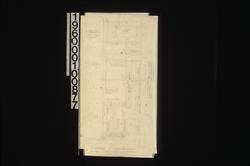 NYDA.1960.001.00877. F[ull] S[ize] D[etail] of car wi... JPEG | Zoom |
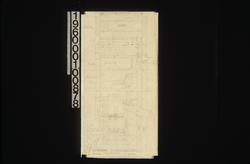 NYDA.1960.001.00878. F.S.D. [of] car windows : Sheet ... JPEG | Zoom |
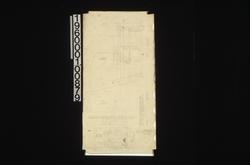 NYDA.1960.001.00879. F.S. details of cellar window and... JPEG | Zoom |
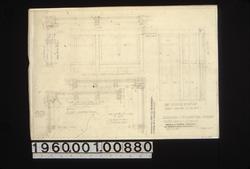 NYDA.1960.001.00880. Plan [and] part elevation inside... JPEG | Zoom |
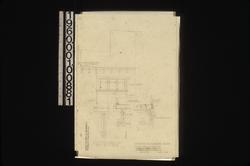 NYDA.1960.001.00881. Details of east sleeping porch -...] JPEG | Zoom |
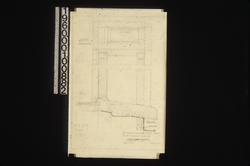 NYDA.1960.001.00882. F.S.D. [of] door frame [for] so.... JPEG | Zoom |
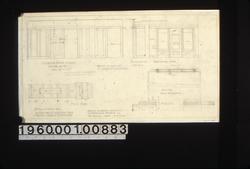 NYDA.1960.001.00883. Details in lower hall -- elevatio... JPEG | Zoom |
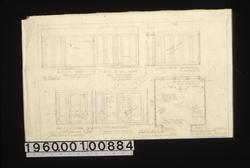 NYDA.1960.001.00884. Details for hall alcove -- plan ...] JPEG | Zoom |
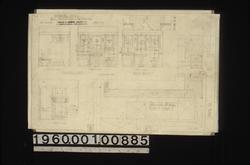 NYDA.1960.001.00885. Bathroom details -- [elevations ...] JPEG | Zoom |
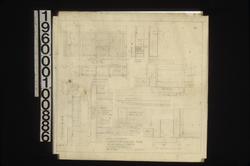 NYDA.1960.001.00886. Details in S[outh]E[ast] bedroom... JPEG | Zoom |
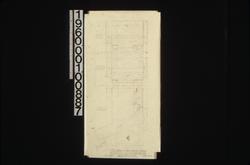 NYDA.1960.001.00887. F.S. details of west bathrm's win... JPEG | Zoom |
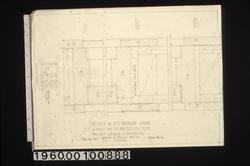 NYDA.1960.001.00888. Details of S.E. bathroom windows ... JPEG | Zoom |
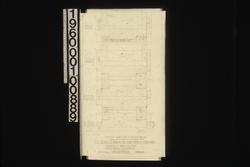 NYDA.1960.001.00889. F.S. details of window and door f... JPEG | Zoom |
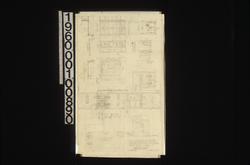 NYDA.1960.001.00890. [1/2" and full size detail drawi...] JPEG | Zoom |
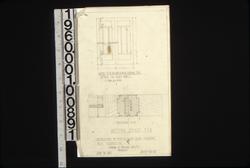 NYDA.1960.001.00891. [Detail drawings of] doors [from...] JPEG | Zoom |
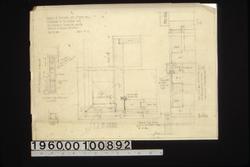 NYDA.1960.001.00892. Details of telephone case [in] 2... JPEG | Zoom |
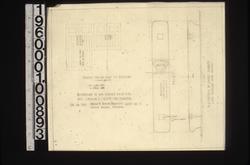 NYDA.1960.001.00893. [Detail drawings of] handles for... JPEG | Zoom |
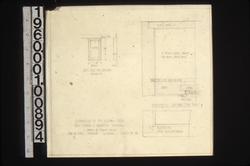 NYDA.1960.001.00894. Med[icine] case for N.W. bath --... JPEG | Zoom |
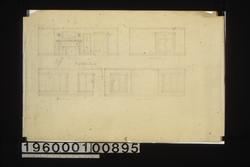 NYDA.1960.001.00895. [Elevations of living room] -- w... JPEG | Zoom |
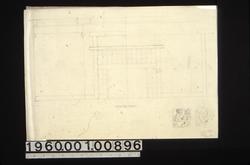 NYDA.1960.001.00896. Elevation [of] mantel, [sketches... JPEG | Zoom |
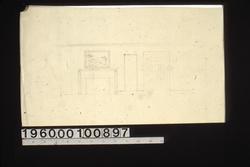 NYDA.1960.001.00897. [Elevation of living room mantel] JPEG | Zoom |
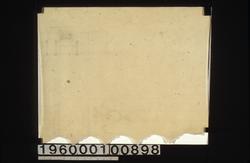 NYDA.1960.001.00898. [Side and front elevations of li...] JPEG | Zoom |
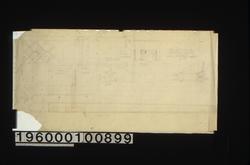 NYDA.1960.001.00899. Mantel details, living room : She... JPEG | Zoom |
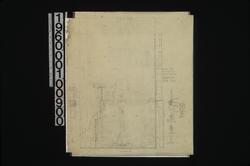 NYDA.1960.001.00900. Garden plan, [detail drawing of ...] JPEG | Zoom |
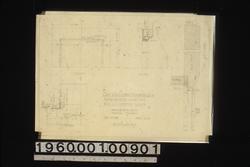 NYDA.1960.001.00901. 1 inch details of marble facings ... JPEG | Zoom |
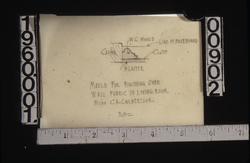 NYDA.1960.001.00902. [Detail drawing of] mould for fi... JPEG | Zoom |
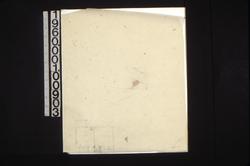 NYDA.1960.001.00903. [Sketches of unidentified sectio...] JPEG | Zoom |
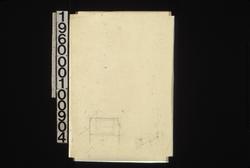 NYDA.1960.001.00904. [Sketch of plan and elevation of...] JPEG | Zoom | ||
| © Columbia University Libraries | My Library Account | Hours | Contacts | Suggestions |