|
|
CU Home > Libraries Home | Search | Site Index | FAQ | Help |
 |
 |
| Pasadena Ice Company Plant (Pasadena, Calif.). Ice Storage Room. |
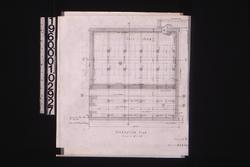 NYDA.1960.001.02927. Foundation plan JPEG | Zoom |
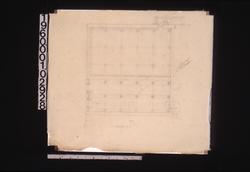 NYDA.1960.001.02928. Foundation [plan] JPEG | Zoom |
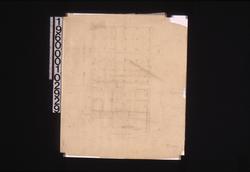 NYDA.1960.001.02929. Footing plan, section "A-A", [un...] JPEG | Zoom |
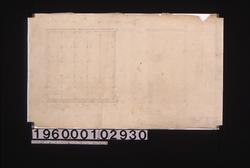 NYDA.1960.001.02930. [Plan, detail sketches] JPEG | Zoom |
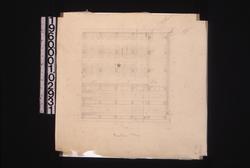 NYDA.1960.001.02931. Footing plan JPEG | Zoom |
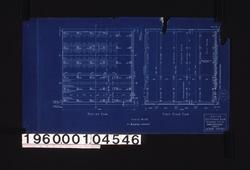 NYDA.1960.001.04546. Footing plan, first floor plan : ... JPEG | Zoom |
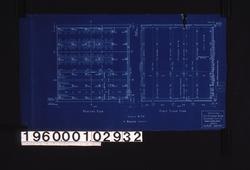 NYDA.1960.001.02932. Footing plan, first floor plan : ... JPEG | Zoom |
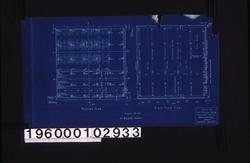 NYDA.1960.001.02933. Footing plan, first floor plan : ... JPEG | Zoom |
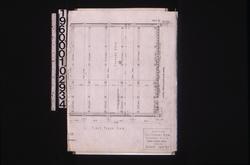 NYDA.1960.001.02934. First floor plan : Sheet no. 1 JPEG | Zoom |
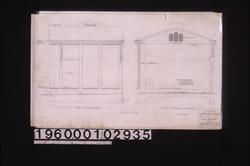 NYDA.1960.001.02935. West elevation, south elevation :... JPEG | Zoom |
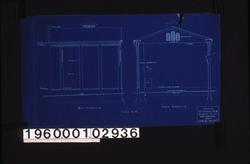 NYDA.1960.001.02936. West elevation, south elevation :... JPEG | Zoom |
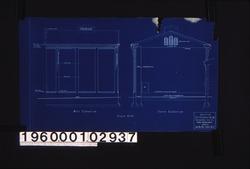 NYDA.1960.001.02937. West elevation, south elevation :... JPEG | Zoom |
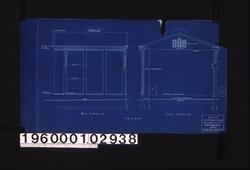 NYDA.1960.001.02938. West elevation, south elevation :... JPEG | Zoom |
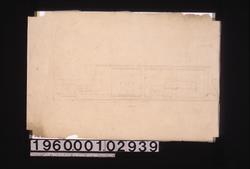 NYDA.1960.001.02939. West [elevation of unidentified ...] JPEG | Zoom |
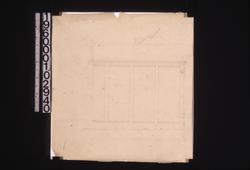 NYDA.1960.001.02940. West [elevation] JPEG | Zoom |
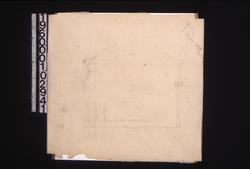 NYDA.1960.001.02941. South [elevation, detail sketches] JPEG | Zoom |
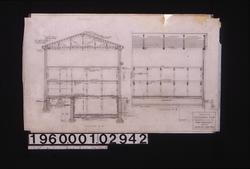 NYDA.1960.001.02942. Section A-A, section B-B, sect'n ... JPEG | Zoom |
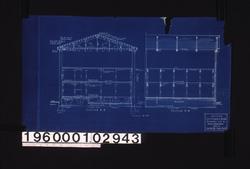 NYDA.1960.001.02943. Section A-A, section B-B, sect'n ... JPEG | Zoom |
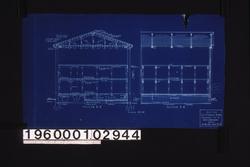 NYDA.1960.001.02944. Section A-A, section B-B, sect'n ... JPEG | Zoom |
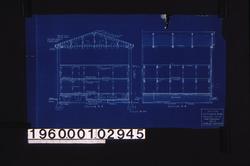 NYDA.1960.001.02945. Section A-A, section B-B, sect'n ... JPEG | Zoom |
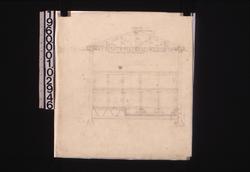 NYDA.1960.001.02946. [Section A-A] JPEG | Zoom |
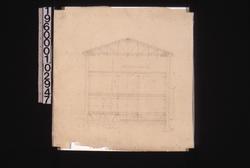 NYDA.1960.001.02947. Scheme #2 -- [section, detail sk...] JPEG | Zoom |
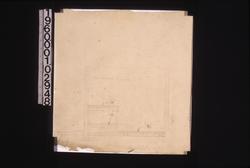 NYDA.1960.001.02948. Scheme #1 -- section [through fl...] JPEG | Zoom |
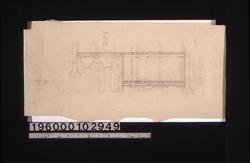 NYDA.1960.001.02949. [Section through floors and foun...] JPEG | Zoom |
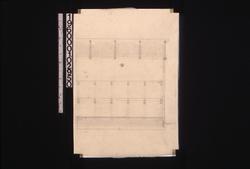 NYDA.1960.001.02950. [Section B-B] JPEG | Zoom |
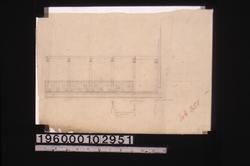 NYDA.1960.001.02951. [Unidentified section] JPEG | Zoom |
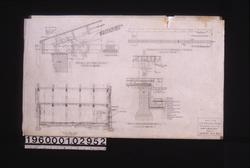 NYDA.1960.001.02952. Detail of end joint, details of t... JPEG | Zoom |
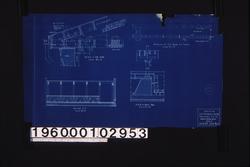 NYDA.1960.001.02953. Detail of end joint, details of t... JPEG | Zoom |
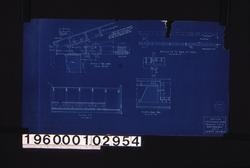 NYDA.1960.001.02954. Detail of end joint, details of t... JPEG | Zoom |
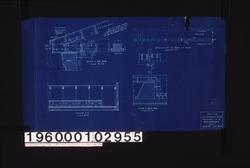 NYDA.1960.001.02955. Detail of end joint, details of t... JPEG | Zoom |
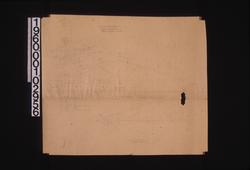 NYDA.1960.001.02956. Truss and stress diagrams -- deta... JPEG | Zoom |
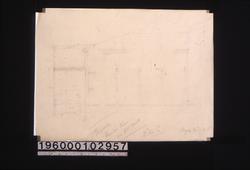 NYDA.1960.001.02957. Proposed bunker room over R.R tra... JPEG | Zoom |
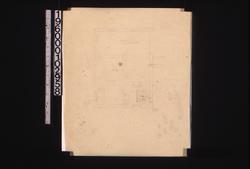 NYDA.1960.001.02958. [Plan of vault area, detail sketch] JPEG | Zoom |
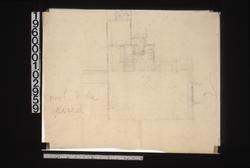 NYDA.1960.001.02959. [Unidentified plan] JPEG | Zoom |
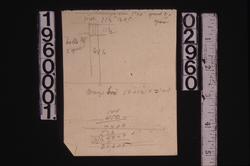 NYDA.1960.001.02960. [Unidentified rough sketch] JPEG | Zoom |
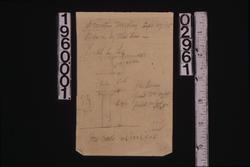 NYDA.1960.001.02961. [Unidentified rough sketches] JPEG | Zoom |
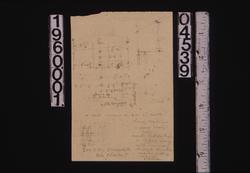 NYDA.1960.001.04539. [Unidentified rough sketches wit...] JPEG | Zoom |
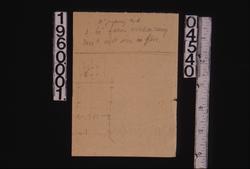 NYDA.1960.001.04540. [Unidentified rough sketch with ...] JPEG | Zoom |
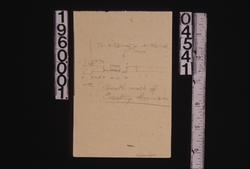 NYDA.1960.001.04541. [Sketch of plan of] south wall o...] JPEG | Zoom |
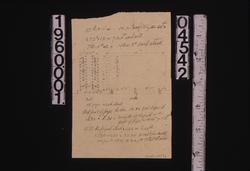 NYDA.1960.001.04542. [Sketch of] end [and] side [elev... JPEG | Zoom |
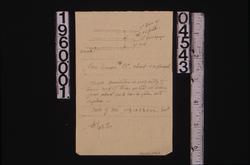 NYDA.1960.001.04543. [Sketch of section through ice s...] JPEG | Zoom |
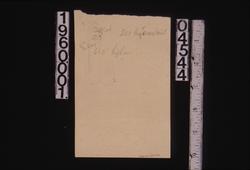 NYDA.1960.001.04544. [Unidentified rough sketch] JPEG | Zoom |
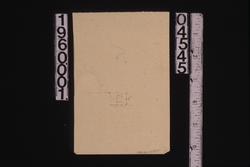 NYDA.1960.001.04545. [Unidentified rough sketch] JPEG | Zoom | ||
| © Columbia University Libraries | My Library Account | Hours | Contacts | Suggestions |