|
|
CU Home > Libraries Home | Search | Site Index | FAQ | Help |
 |
 |
| Charles W. Hollister House (Pasadena, Calif.) |
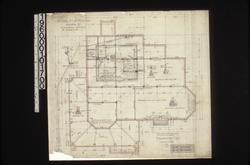 NYDA.1960.001.01700. Foundation plan ; [detail drawin...] JPEG | Zoom |
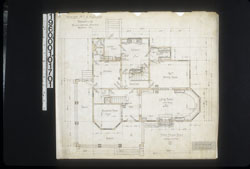 NYDA.1960.001.01701. First floor plan : 2 JPEG | Zoom |
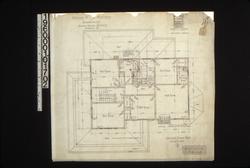 NYDA.1960.001.01702. Second floor plan ; [elevation o...] JPEG | Zoom |
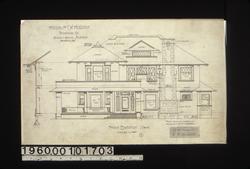 NYDA.1960.001.01703. Front elevation (north), [with s...] JPEG | Zoom |
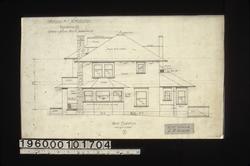 NYDA.1960.001.01704. West elevation : 5 JPEG | Zoom |
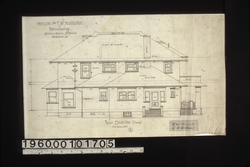 NYDA.1960.001.01705. Rear elevation (south) : 6 JPEG | Zoom |
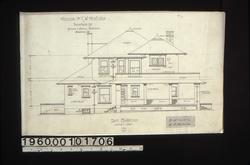 NYDA.1960.001.01706. East elevation (south) : 7 JPEG | Zoom |
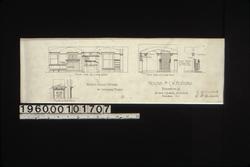 NYDA.1960.001.01707. 1/4 inch scale details of interio... JPEG | Zoom |
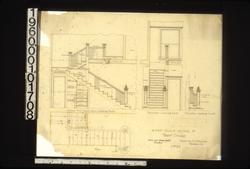 NYDA.1960.001.01708. 1/2 inch scale details of front s... JPEG | Zoom |
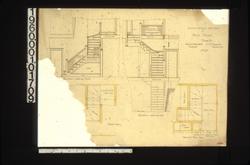 NYDA.1960.001.01709. 1/2 inch scale details of back st... JPEG | Zoom |
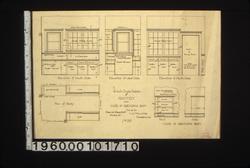 NYDA.1960.001.01710. 1/2 insch scale details of pantry... JPEG | Zoom |
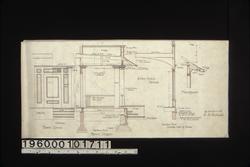 NYDA.1960.001.01711. 1/2 inch scale details -- interi...] JPEG | Zoom |
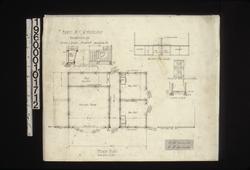 NYDA.1960.001.01712. Barn -- floor plan, 1/2 in. scale... JPEG | Zoom |
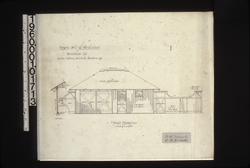 NYDA.1960.001.01713. Barn -- front elevation [with] s... JPEG | Zoom | |
| © Columbia University Libraries | My Library Account | Hours | Contacts | Suggestions |