|
|
CU Home > Libraries Home | Search | Site Index | FAQ | Help |
 |
 |
| Kate A. Kelly House (Hollywood, Los Angeles, Calif.). Alterations and Additions |
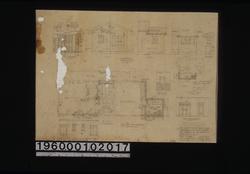 NYDA.1960.001.02017. Bedroom & screen porch changes --... JPEG | Zoom |
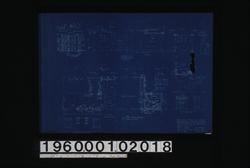 NYDA.1960.001.02018. Bedroom & screen porch changes --... JPEG | Zoom |
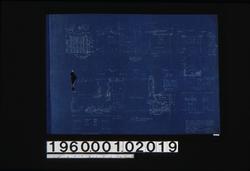 NYDA.1960.001.02019. Bedroom & screen porch changes --... JPEG | Zoom |
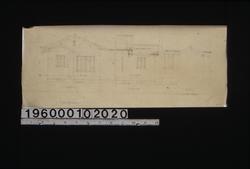 NYDA.1960.001.02020. East [and] south [elevations of ... JPEG | Zoom |
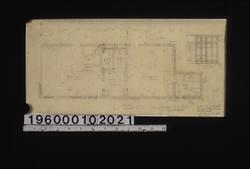 NYDA.1960.001.02021. Plan [of bedroom wing], elevatio... JPEG | Zoom |
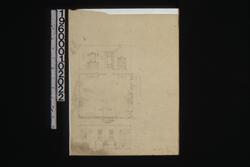 NYDA.1960.001.02022. [Plan and 2 elevations of bedroo...] JPEG | Zoom |
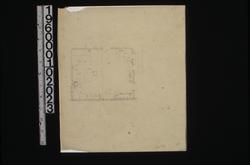 NYDA.1960.001.02023. [Plan of bedroom 1 showing furni...] JPEG | Zoom |
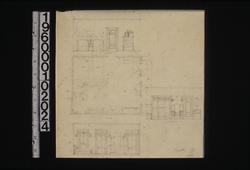 NYDA.1960.001.02024. [Bedroom 1 with furnishings] -- ... JPEG | Zoom |
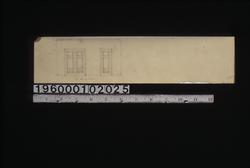 NYDA.1960.001.02025. [Elevation of] east side, bedroom 1 JPEG | Zoom |
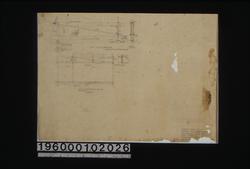 NYDA.1960.001.02026. Trussed beam details -- part side... JPEG | Zoom |
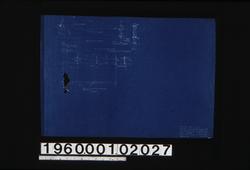 NYDA.1960.001.02027. Trussed beam details -- part side... JPEG | Zoom |
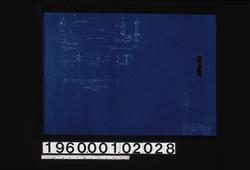 NYDA.1960.001.02028. Trussed beam details -- part side... JPEG | Zoom |
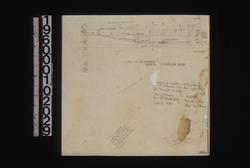 NYDA.1960.001.02029. 3/4 inch det[ail]s of trussed be... JPEG | Zoom |
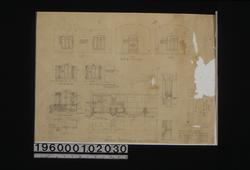 NYDA.1960.001.02030. Living room changes -- west, sou...] JPEG | Zoom |
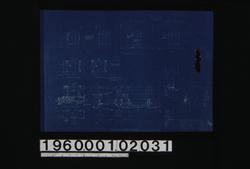 NYDA.1960.001.02031. Living room changes -- west, sou...] JPEG | Zoom |
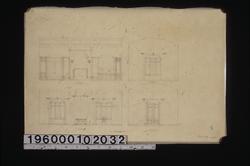 NYDA.1960.001.02032. [Elevations of living room] -- e... JPEG | Zoom |
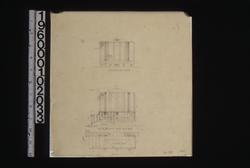 NYDA.1960.001.02033. [Exterior of living room -- elev...] JPEG | Zoom |
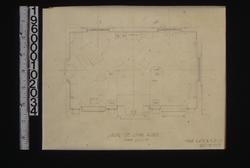 NYDA.1960.001.02034. Plan of living room JPEG | Zoom |
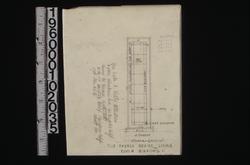 NYDA.1960.001.02035. [Elevation of] tile panels besid... JPEG | Zoom |
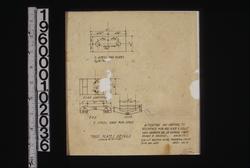 NYDA.1960.001.02036. Truss plates details -- 2 steel e... JPEG | Zoom |
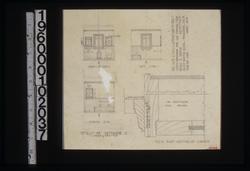 NYDA.1960.001.02037. Details of bathroom 2 -- south si... JPEG | Zoom |
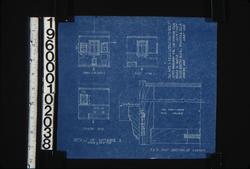 NYDA.1960.001.02038. Details of bathroom 2 -- south si... JPEG | Zoom |
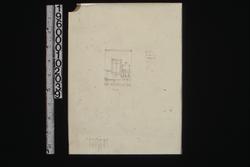 NYDA.1960.001.02039. [Elevations of] south [wall of b... JPEG | Zoom |
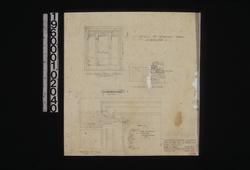 NYDA.1960.001.02040. Details of mirror doors in bedroo... JPEG | Zoom |
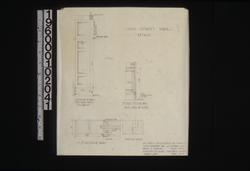 NYDA.1960.001.02041. Linen closet door details -- elev... JPEG | Zoom |
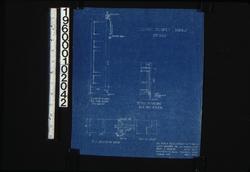 NYDA.1960.001.02042. Linen closet door details -- elev... JPEG | Zoom |
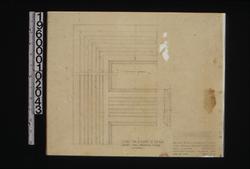 NYDA.1960.001.02043. Casings for windows in bedr'ms (e... JPEG | Zoom |
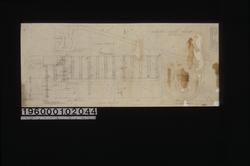 NYDA.1960.001.02044. Wrought iron railing details -- F... JPEG | Zoom |
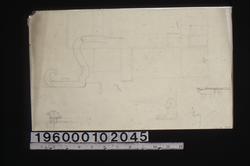 NYDA.1960.001.02045. [Sketches of wrought iron railin...] JPEG | Zoom |
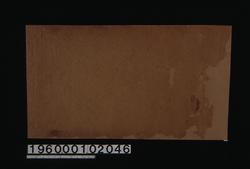 NYDA.1960.001.02046. [Detail sketches of wrought iron...] JPEG | Zoom |
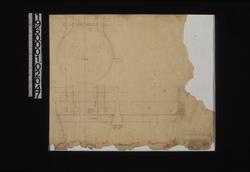 NYDA.1960.001.02047. F.S. details of pot straps -- pla... JPEG | Zoom |
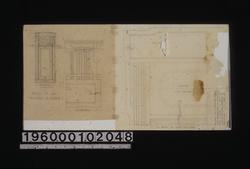 NYDA.1960.001.02048. Details of small windows in bedr'... JPEG | Zoom |
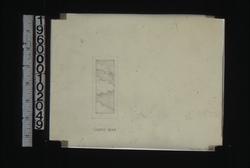 NYDA.1960.001.02049. [Elevation of] leaded glass JPEG | Zoom |
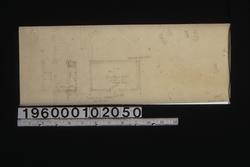 NYDA.1960.001.02050. Screen porch addition [in plan] JPEG | Zoom |
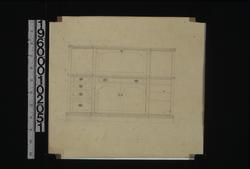 NYDA.1960.001.02051. [Elevation of sideboard] JPEG | Zoom |
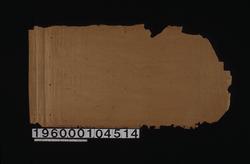 NYDA.1960.001.04514. [Unidentified detail sketches] JPEG | Zoom |