|
|
CU Home > Libraries Home | Search | Site Index | FAQ | Help |
 |
 |
| Louise T. Halsted House (Pasadena, Calif.). Preliminary Scheme |
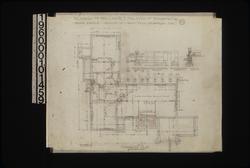 NYDA.1960.001.01459. Foundation plan ; [detail drawin...] JPEG | Zoom |
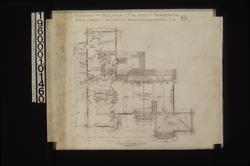 NYDA.1960.001.01460. First floor plan : No. 2 JPEG | Zoom |
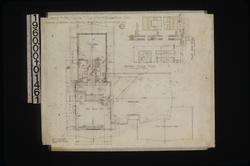 NYDA.1960.001.01461. Second floor plan ; front door de... JPEG | Zoom |
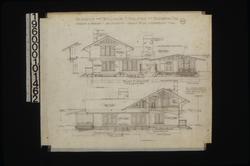 NYDA.1960.001.01462. Front elevation [with section th...] JPEG | Zoom |
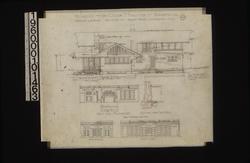 NYDA.1960.001.01463. South elevation ; [elevations of...] JPEG | Zoom |
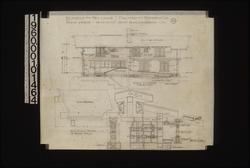 NYDA.1960.001.01464. North elevation ; 1 1/2 in. scale... JPEG | Zoom |
| © Columbia University Libraries | My Library Account | Hours | Contacts | Suggestions |