|
|
CU Home > Libraries Home | Search | Site Index | FAQ | Help |
 |
 |
| William E. Hamlin House (Pasadena, Calif.). Garage and Outbuildings |
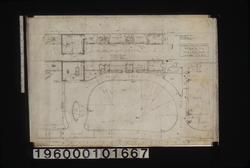 NYDA.1960.001.01667. [Partial site plan showing drive...] JPEG | Zoom |
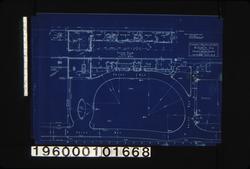 NYDA.1960.001.01668. [Partial site plan showing drive...] JPEG | Zoom |
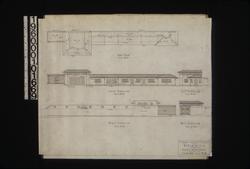 NYDA.1960.001.01669. Roof plan, south elevation, east ... JPEG | Zoom |
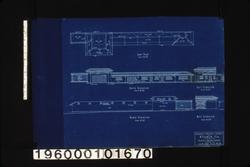 NYDA.1960.001.01670. Roof plan, south elevation, east ... JPEG | Zoom |
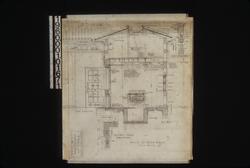 NYDA.1960.001.01671. Details of brick garage -- part e... JPEG | Zoom |
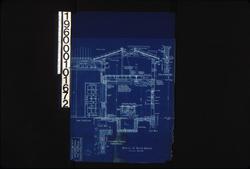 NYDA.1960.001.01672. Details of brick garage -- part e... JPEG | Zoom |
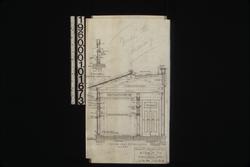 NYDA.1960.001.01673. Section thru outbuildings ; 3/4" ... JPEG | Zoom |
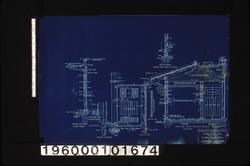 NYDA.1960.001.01674. Sect'n thru south wall of wood ga... JPEG | Zoom | |
| © Columbia University Libraries | My Library Account | Hours | Contacts | Suggestions |