|
|
CU Home > Libraries Home | Search | Site Index | FAQ | Help |
 |
 |
| F.W. Hawks House (Pasadena, Calif.) |
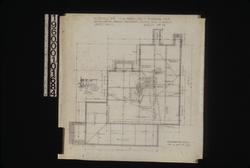 NYDA.1960.001.01684. Foundation plan ; sections [of] ... JPEG | Zoom |
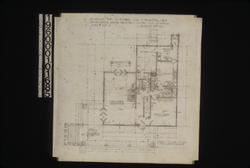 NYDA.1960.001.01685. First floor plan : Sheet no. 2 JPEG | Zoom |
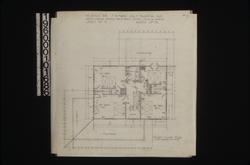 NYDA.1960.001.01686. Second floor plan : Sheet no. 3 JPEG | Zoom |
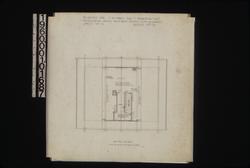 NYDA.1960.001.01687. Attic plan : Sheet no. 4 JPEG | Zoom |
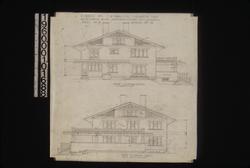 NYDA.1960.001.01688. Rear elevation (south) ; front el... JPEG | Zoom |
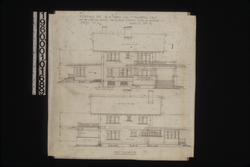 NYDA.1960.001.01689. East elevation, west elevation : ... JPEG | Zoom |
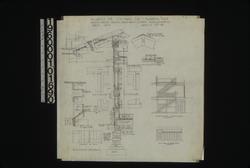 NYDA.1960.001.01690. [Typical wall section with] exte... JPEG | Zoom |
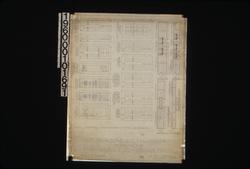 NYDA.1960.001.01691. Inch scale and f[ull] s[ize] det... JPEG | Zoom |
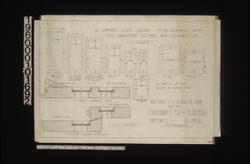 NYDA.1960.001.01692. Inch scale and f[ull] s[ize] det... JPEG | Zoom |
| © Columbia University Libraries | My Library Account | Hours | Contacts | Suggestions |