|
|
CU Home > Libraries Home | Search | Site Index | FAQ | Help |
 |
 |
| Kinney-Kendall Building (Pasadena, Calif.). Alterations |
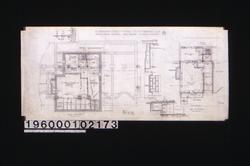 NYDA.1960.001.02173. Plan of basement ; [detail drawi...] JPEG | Zoom |
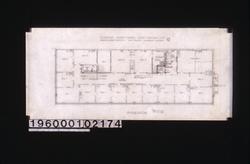 NYDA.1960.001.02174. New second floor plan : No. 2 JPEG | Zoom |
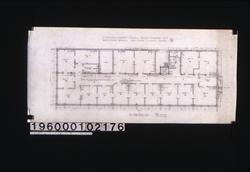 NYDA.1960.001.02176. New third floor plan : No. 3 JPEG | Zoom |
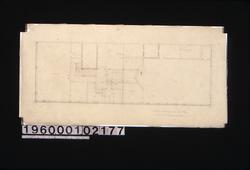 NYDA.1960.001.02177. 3rd floor [plan showing] propose... JPEG | Zoom |
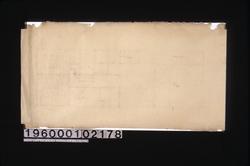 NYDA.1960.001.02178. [Plan of 3rd floor plan], B.O.K.... JPEG | Zoom |
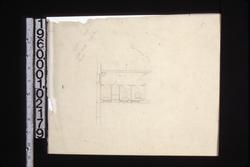 NYDA.1960.001.02179. [Plan of 3rd floor lavatory] JPEG | Zoom |
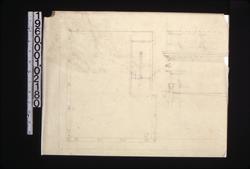 NYDA.1960.001.02180. [Plan of lodge room in third flo...] JPEG | Zoom |
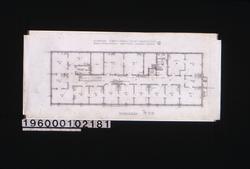 NYDA.1960.001.02181. New fourth floor plan : No.4 JPEG | Zoom |
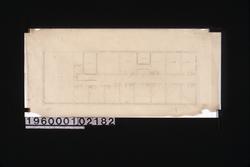 NYDA.1960.001.02182. [Fourth floor plan] JPEG | Zoom |
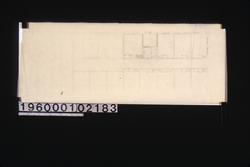 NYDA.1960.001.02183. [Sketch of fourth floor plan] JPEG | Zoom |
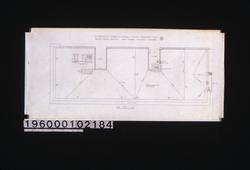 NYDA.1960.001.02184. New roof plan ; front [and] sie ...] JPEG | Zoom |
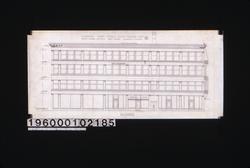 NYDA.1960.001.02185. East elevation : No. 6 JPEG | Zoom |
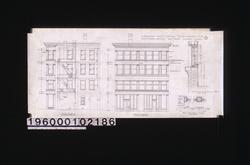 NYDA.1960.001.02186. North elevation ; south elevation... JPEG | Zoom |
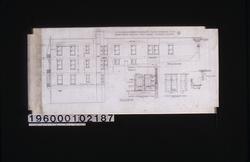 NYDA.1960.001.02187. West elevation ; section and elev... JPEG | Zoom |
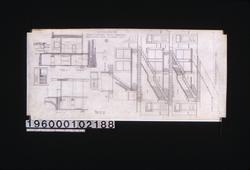 NYDA.1960.001.02188. Section showing new arrangement o... JPEG | Zoom |
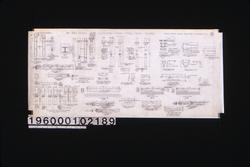 NYDA.1960.001.02189. Iron work details -- [columns, b...] JPEG | Zoom |
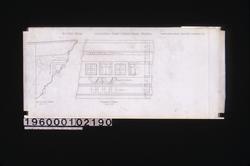 NYDA.1960.001.02190. Iron work details -- section thro... JPEG | Zoom |
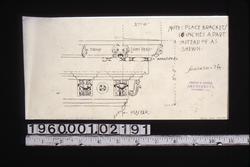 NYDA.1960.001.02191. [Elevation of cornice] JPEG | Zoom |
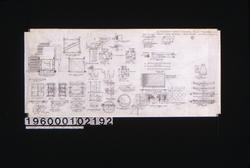 NYDA.1960.001.02192. [Detail drawings] -- typical flo... JPEG | Zoom |
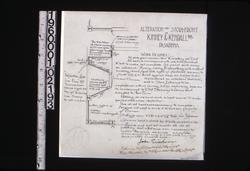 NYDA.1960.001.02193. Alteration of store-front [in plan] JPEG | Zoom | |
| © Columbia University Libraries | My Library Account | Hours | Contacts | Suggestions |