|
|
CU Home > Libraries Home | Search | Site Index | FAQ | Help |
 |
 |
| Louise T. Halsted House (Pasadena, Calif.). Alterations and Additions. 1912 |
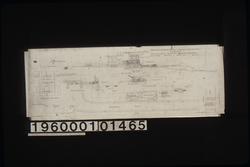 NYDA.1960.001.01465. Elevation [and] plan [of entranc... JPEG | Zoom |
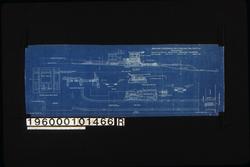 NYDA.1960.001.01466R. Elevation [and] plan [of entranc... JPEG | Zoom |
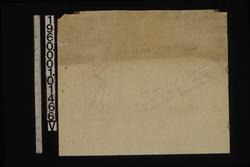 NYDA.1960.001.01466V. [Rough sketch of plan of driveway] JPEG | Zoom |
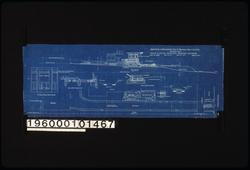 NYDA.1960.001.01467. Elevation [and] plan [of entranc... JPEG | Zoom |
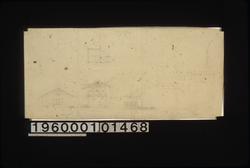 NYDA.1960.001.01468. North elevation ; plan [showing]... JPEG | Zoom |
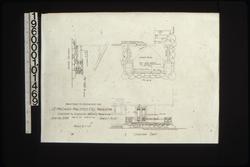 NYDA.1960.001.01469. [Details of entrance steps in] p... JPEG | Zoom |
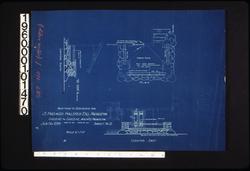 NYDA.1960.001.01470. [Details of entrance steps in] p... JPEG | Zoom |
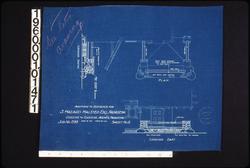 NYDA.1960.001.01471. [Details of entrance steps in] p... JPEG | Zoom |
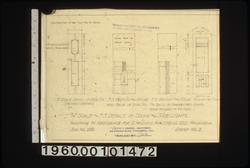 NYDA.1960.001.01472. 3/4" scale and F.S. details of do... JPEG | Zoom |
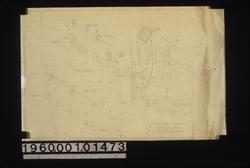 NYDA.1960.001.01473. Stair rail details -- lower run, ... JPEG | Zoom |
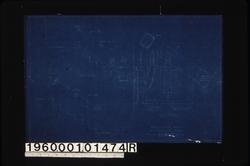 NYDA.1960.001.01474R. Stair rail details -- lower run, ... JPEG | Zoom |
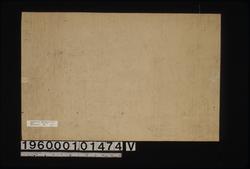 NYDA.1960.001.01474V. [Unidentified rough sketches] JPEG | Zoom |
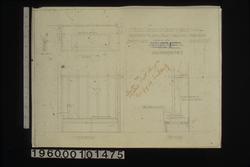 NYDA.1960.001.01475. 1" scale detail of seat in hall -... JPEG | Zoom |
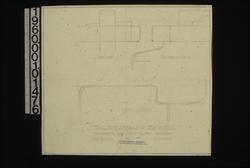 NYDA.1960.001.01476. Full size details of seat in hall... JPEG | Zoom | |
| © Columbia University Libraries | My Library Account | Hours | Contacts | Suggestions |