|
|
CU Home > Libraries Home | Search | Site Index | FAQ | Help |
 |
 |
| Kinney-Kendall Building (Pasadena, Calif.) |
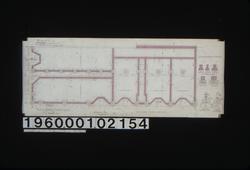 NYDA.1960.001.02154. Foundation plan ; sections of foo... JPEG | Zoom |
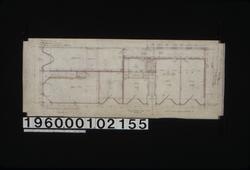 NYDA.1960.001.02155. Plan of first floor : No. 2 JPEG | Zoom |
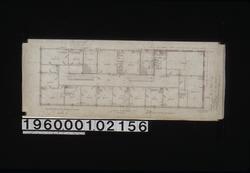 NYDA.1960.001.02156. Plan of second floor : No. 3 JPEG | Zoom |
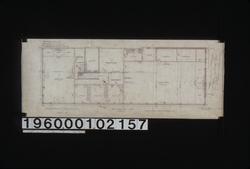 NYDA.1960.001.02157. Plan of third floor : No. 4 JPEG | Zoom |
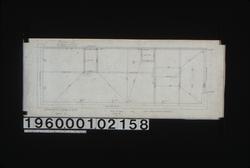 NYDA.1960.001.02158. Plan of roof : No. 5 JPEG | Zoom |
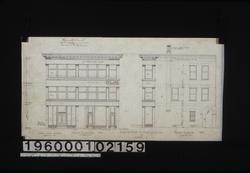 NYDA.1960.001.02159. South elevation, north elevation ... JPEG | Zoom |
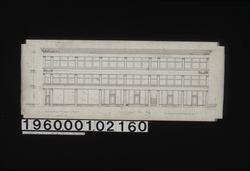 NYDA.1960.001.02160. East elevation : No. 7 JPEG | Zoom |
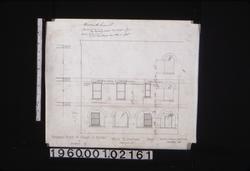 NYDA.1960.001.02161. West elevation : No. 9 JPEG | Zoom |
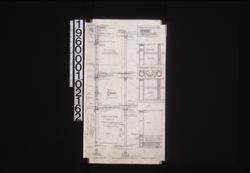 NYDA.1960.001.02162. 1/2 inch scale details of front -... JPEG | Zoom |
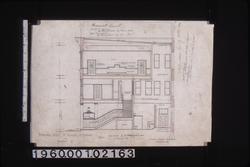 NYDA.1960.001.02163. Section A-B [through entire buil...] JPEG | Zoom |
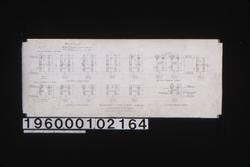 NYDA.1960.001.02164. 1/2 in. scale details of iron col... JPEG | Zoom |
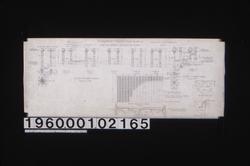 NYDA.1960.001.02165. 1/2 inch scale details of skyligh... JPEG | Zoom |
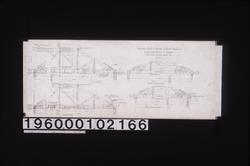 NYDA.1960.001.02166. 1/2 inch scale details of trusses... JPEG | Zoom |
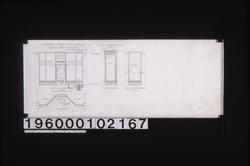 NYDA.1960.001.02167. 1/2 in. scale details of store fr... JPEG | Zoom |
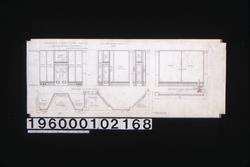 NYDA.1960.001.02168. 1/2 in. scale details of store fr... JPEG | Zoom |
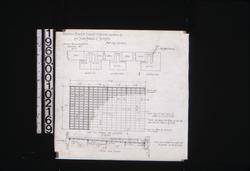 NYDA.1960.001.02169. 1/2 in. scale details of skylight... JPEG | Zoom |
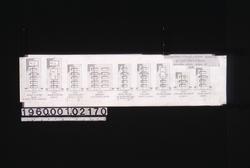 NYDA.1960.001.02170. 1/2 in. scale details of doors [...] JPEG | Zoom |
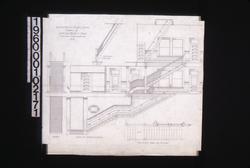 NYDA.1960.001.02171. 1/2 inch scale details of stairs ... JPEG | Zoom |
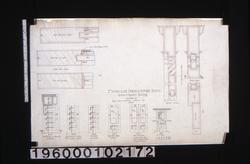 NYDA.1960.001.02172. F[ull] s[ize] and 1/2 in. scale ... JPEG | Zoom |
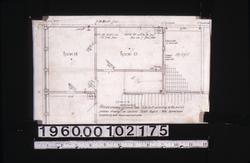 NYDA.1960.001.02175. Revised drawing of southwest corn... JPEG | Zoom | |
| © Columbia University Libraries | My Library Account | Hours | Contacts | Suggestions |