|
|
CU Home > Libraries Home | Search | Site Index | FAQ | Help |
 |
 |
| Hubert F. Krantz House (Palm Beach, Fla.) |
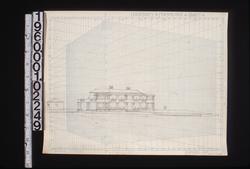 NYDA.1960.001.02249. [Perspective sketch showing hous...] JPEG | Zoom |
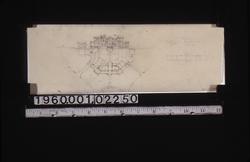 NYDA.1960.001.02250. [Sketches of front elevation of ...] JPEG | Zoom |
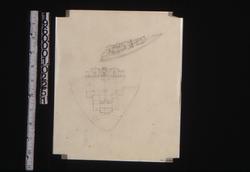 NYDA.1960.001.02251. [Perspective sketch of house, sk...] JPEG | Zoom |
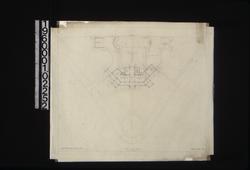 NYDA.1960.001.02252. First floor plan [of house, show...] JPEG | Zoom |
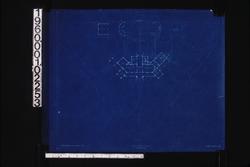 NYDA.1960.001.02253. First floor plan [of house, show...] JPEG | Zoom |
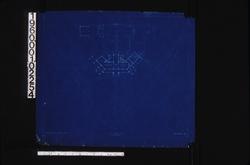 NYDA.1960.001.02254. First floor plan [of house, show...] JPEG | Zoom |
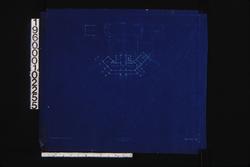 NYDA.1960.001.02255. First floor plan [of house, show...] JPEG | Zoom |
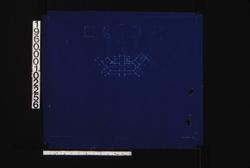 NYDA.1960.001.02256. First floor plan [of house, show...] JPEG | Zoom |
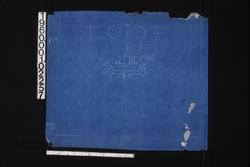 NYDA.1960.001.02257. First floor plan [of house, show...] JPEG | Zoom |
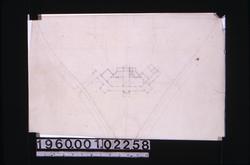 NYDA.1960.001.02258. [First floor plan, with outline ...] JPEG | Zoom |
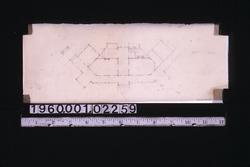 NYDA.1960.001.02259. [Sketch of first floor plan] JPEG | Zoom |
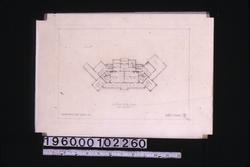 NYDA.1960.001.02260. Second floor plan : 2 JPEG | Zoom |
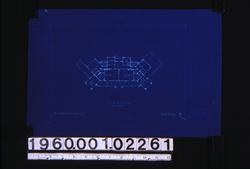 NYDA.1960.001.02261. Second floor plan : 2 JPEG | Zoom |
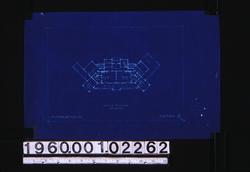 NYDA.1960.001.02262. Second floor plan : 2 JPEG | Zoom |
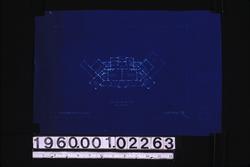 NYDA.1960.001.02263. Second floor plan : 2 JPEG | Zoom |
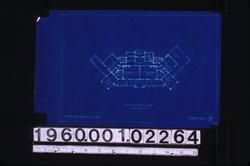 NYDA.1960.001.02264. Second floor plan : 2 JPEG | Zoom |
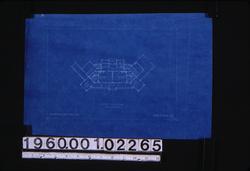 NYDA.1960.001.02265. Second floor plan : 2 JPEG | Zoom |
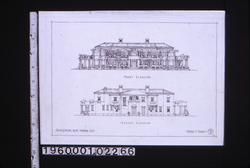 NYDA.1960.001.02266. Front elevation, garden [i.e. re...] JPEG | Zoom |
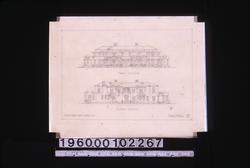 NYDA.1960.001.02267. Front elevation, garden elevation... JPEG | Zoom |
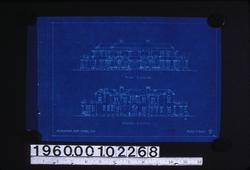 NYDA.1960.001.02268. Front elevation, garden elevation... JPEG | Zoom |
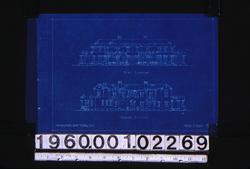 NYDA.1960.001.02269. Front elevation, garden elevation... JPEG | Zoom |
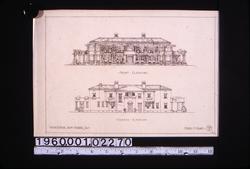 NYDA.1960.001.02270. Front elevation, garden elevation... JPEG | Zoom |
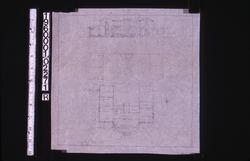 NYDA.1960.001.02271R. [Sketch of elevation and plan fo...] JPEG | Zoom |
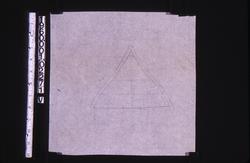 NYDA.1960.001.02271V. [Sketch of outlines of property] JPEG | Zoom |
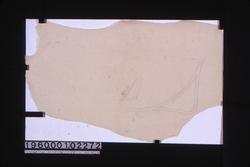 NYDA.1960.001.02272. [Perspective sketch of road with...] JPEG | Zoom |
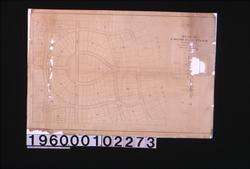 NYDA.1960.001.02273. Plan of Prospect Park, Sec. 34, T... JPEG | Zoom | |
| © Columbia University Libraries | My Library Account | Hours | Contacts | Suggestions |