|
|
CU Home > Libraries Home | Search | Site Index | FAQ | Help |
 |
 |
| John Lambert House (Pasadena, Calif.) |
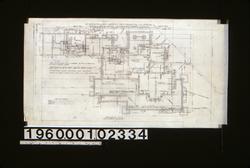 NYDA.1960.001.02334. Foundation plan : Sheet no. 10 JPEG | Zoom |
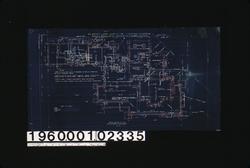 NYDA.1960.001.02335. Foundation plan : Sheet no. 1 JPEG | Zoom |
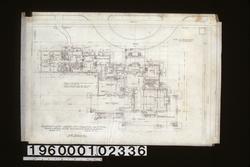 NYDA.1960.001.02336. First floor plan : Sheet no. 2 JPEG | Zoom |
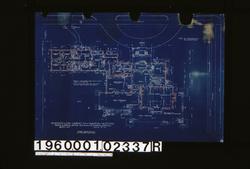 NYDA.1960.001.02337R. First floor plan : Sheet no. 2 JPEG | Zoom |
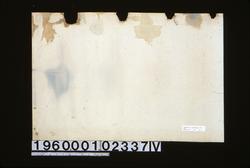 NYDA.1960.001.02337V. [Unidentified rough sketch] JPEG | Zoom |
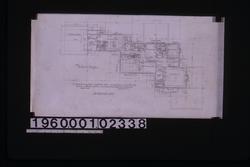 NYDA.1960.001.02338. Second floor plan : Sheet no. 3 JPEG | Zoom |
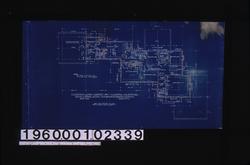 NYDA.1960.001.02339. Second floor plan : Sheet no. 3 JPEG | Zoom |
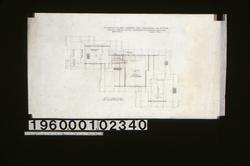 NYDA.1960.001.02340. Attic and roof plan : Sheet no. 4 JPEG | Zoom |
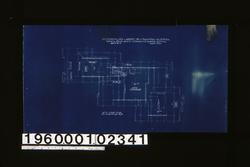 NYDA.1960.001.02341. Attic and roof plan : Sheet no. 4 JPEG | Zoom |
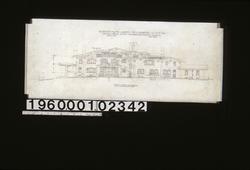 NYDA.1960.001.02342. Front (or west) elevation : Sheet... JPEG | Zoom |
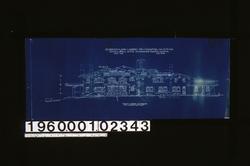 NYDA.1960.001.02343. Front (or west) elevation : Sheet... JPEG | Zoom |
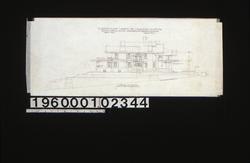 NYDA.1960.001.02344. North elevation : Sheet no. 6 JPEG | Zoom |
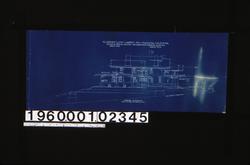 NYDA.1960.001.02345. North elevation : Sheet no. 6 JPEG | Zoom |
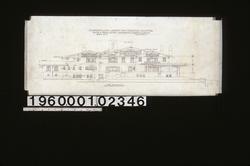 NYDA.1960.001.02346. East elevation : Sheet no. 7 JPEG | Zoom |
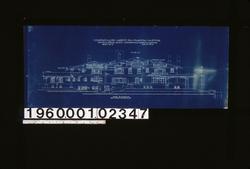 NYDA.1960.001.02347. East elevation : Sheet no. 7 JPEG | Zoom |
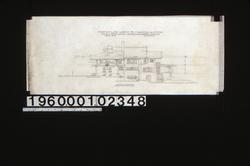 NYDA.1960.001.02348. South elevation : Sheet no. 8 JPEG | Zoom |
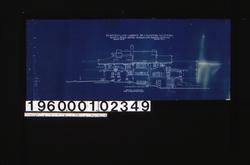 NYDA.1960.001.02349. South elevation : Sheet no. 8 JPEG | Zoom |
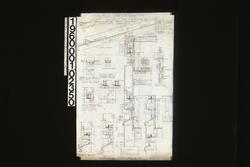 NYDA.1960.001.02350. Details -- section thru verge boa... JPEG | Zoom |
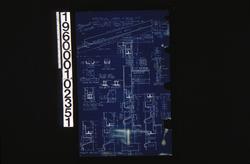 NYDA.1960.001.02351. Details -- section thru verge boa... JPEG | Zoom |
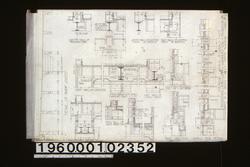 NYDA.1960.001.02352. Details -- detail of roof sweep, ... JPEG | Zoom |
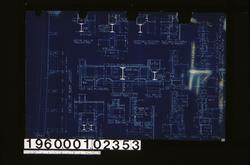 NYDA.1960.001.02353. Details -- detail of roof sweep, ... JPEG | Zoom |
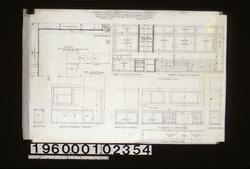 NYDA.1960.001.02354. 3/4 inch scale detail[s] of butl... JPEG | Zoom |
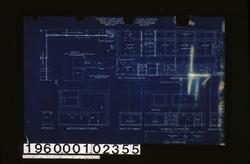 NYDA.1960.001.02355. 3/4 inch scale detail[s] of butl... JPEG | Zoom |
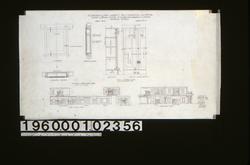 NYDA.1960.001.02356. Interior details -- typical medic... JPEG | Zoom |
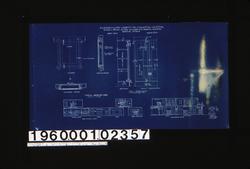 NYDA.1960.001.02357. Interior details -- typical medic... JPEG | Zoom |
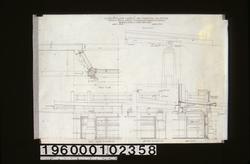 NYDA.1960.001.02358. 3/4" scale detail[s] of living r... JPEG | Zoom |
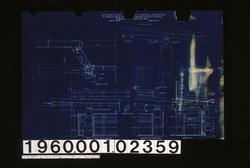 NYDA.1960.001.02359. 3/4" scale detail[s] of living r... JPEG | Zoom |
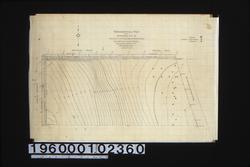 NYDA.1960.001.02360. Topographical map of a portion of... JPEG | Zoom |
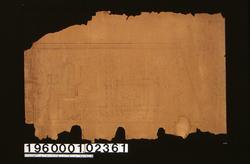 NYDA.1960.001.02361. [Plan of house and grounds] JPEG | Zoom | |
| © Columbia University Libraries | My Library Account | Hours | Contacts | Suggestions |