|
|
CU Home > Libraries Home | Search | Site Index | FAQ | Help |
 |
 |
| Theodore Irwin House (Pasadena, Calif.). Alterations and Garage. |
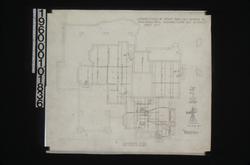 NYDA.1960.001.01836. Foundation plan ; [details in se...] JPEG | Zoom |
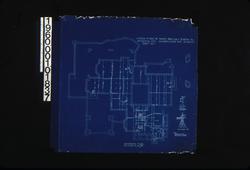 NYDA.1960.001.01837. Foundation plan ; [details in se...] JPEG | Zoom |
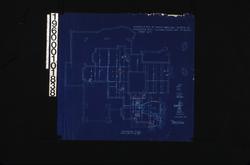 NYDA.1960.001.01838. Foundation plan ; [details in se...] JPEG | Zoom |
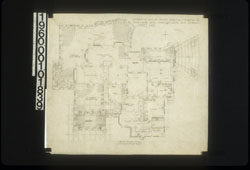 NYDA.1960.001.01839. First floor plan : Sheet no. 2 JPEG | Zoom |
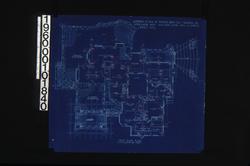 NYDA.1960.001.01840. First floor plan : Sheet no. 2 JPEG | Zoom |
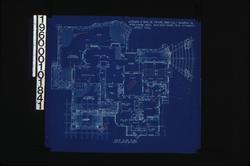 NYDA.1960.001.01841. First floor plan : Sheet no. 2 JPEG | Zoom |
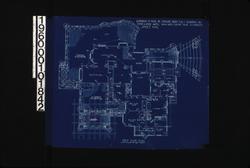 NYDA.1960.001.01842. First floor plan : Sheet no. 2 JPEG | Zoom |
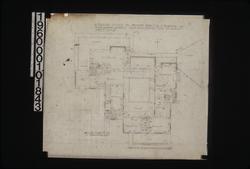 NYDA.1960.001.01843. Second floor plan : Sheet no. 3 JPEG | Zoom |
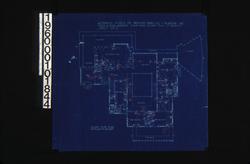 NYDA.1960.001.01844. Second floor plan : Sheet no. 3 JPEG | Zoom |
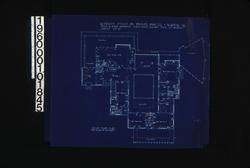 NYDA.1960.001.01845. Second floor plan : Sheet no. 3 JPEG | Zoom |
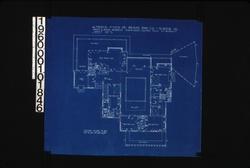 NYDA.1960.001.01846. Second floor plan : Sheet no. 3 JPEG | Zoom |
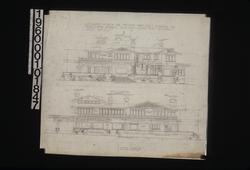 NYDA.1960.001.01847. West elevation, north elevation :... JPEG | Zoom |
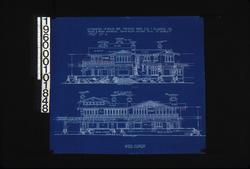 NYDA.1960.001.01848. West elevation ; north elevation ... JPEG | Zoom |
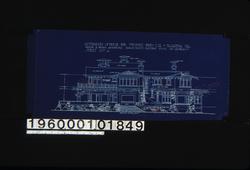 NYDA.1960.001.01849. [West elevation] : Sheet no. 4 JPEG | Zoom |
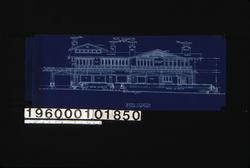 NYDA.1960.001.01850. North elevation : [Sheet no. 4] JPEG | Zoom |
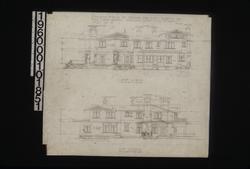 NYDA.1960.001.01851. South elevation ; east elevation ... JPEG | Zoom |
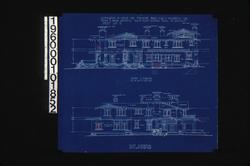 NYDA.1960.001.01852. South elevation ; east elevation ... JPEG | Zoom |
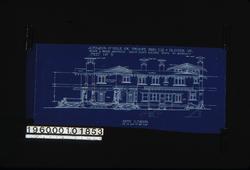 NYDA.1960.001.01853. South elevation : Sheet no. 5 JPEG | Zoom |
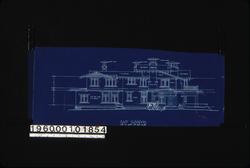 NYDA.1960.001.01854. East elevation : [Sheet no. 5] JPEG | Zoom |
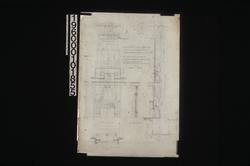 NYDA.1960.001.01855. One inch scale detail[s] of chim... JPEG | Zoom |
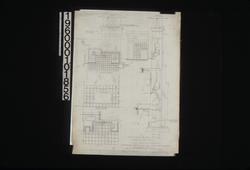 NYDA.1960.001.01856. One inch scale detail of chimney ... JPEG | Zoom |
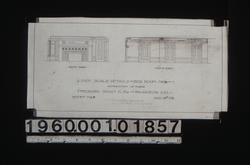 NYDA.1960.001.01857. 1/4 inch scale details of bedroom... JPEG | Zoom |
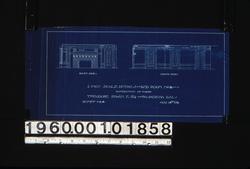 NYDA.1960.001.01858. 1/4 inch scale details of bedroom... JPEG | Zoom |
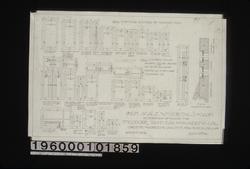 NYDA.1960.001.01859. Inch scale and F.S. details of sa... JPEG | Zoom |
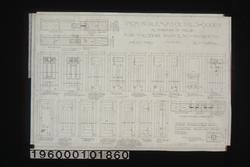 NYDA.1960.001.01860. Inch scale and F.S. details of do... JPEG | Zoom |
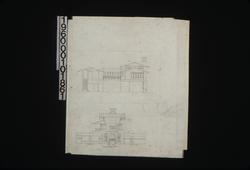 NYDA.1960.001.01861. [Section through house] ; [secti... JPEG | Zoom |
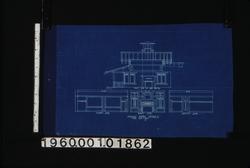 NYDA.1960.001.01862. [Section showing elevation of] e... JPEG | Zoom |
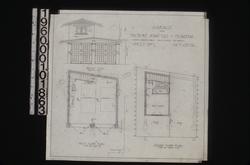 NYDA.1960.001.01863. Garage -- front elev., first floo... JPEG | Zoom |
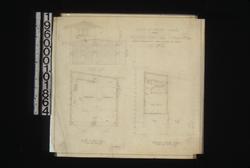 NYDA.1960.001.01864. Garage -- front elev., first floo... JPEG | Zoom |
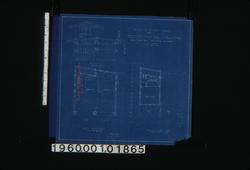 NYDA.1960.001.01865. Sketch of proposed garage -- fron... JPEG | Zoom |
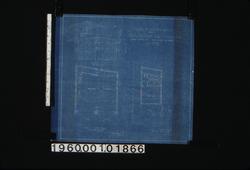 NYDA.1960.001.01866. Sketch of proposed garage -- fron... JPEG | Zoom |
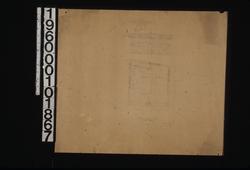 NYDA.1960.001.01867. [Garage -- front elevation], fir... JPEG | Zoom |
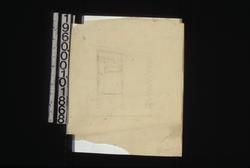 NYDA.1960.001.01868. [Garage] -- second floor plan JPEG | Zoom |
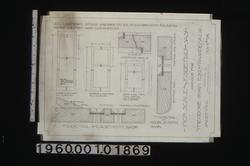 NYDA.1960.001.01869. garage -- inch scale and F.S. det... JPEG | Zoom |
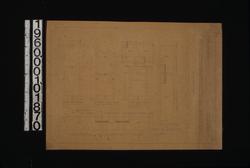 NYDA.1960.001.01870. Garage -- inch scale and F.S. det... JPEG | Zoom | |
| © Columbia University Libraries | My Library Account | Hours | Contacts | Suggestions |