|
|
CU Home > Libraries Home | Search | Site Index | FAQ | Help |
 |
 |
| Mira Vista Development (Pasadena, Calif.). Site Plans |
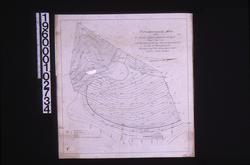 NYDA.1960.001.02734. Topographical map of a portion of... JPEG | Zoom |
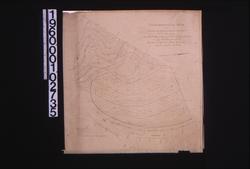 NYDA.1960.001.02735. Topographical map of a portion of... JPEG | Zoom |
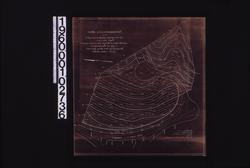 NYDA.1960.001.02736. Topographical map of a portion of... JPEG | Zoom |
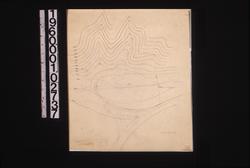 NYDA.1960.001.02737. [Topographical map of Mira Vista...] JPEG | Zoom |
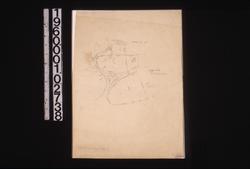 NYDA.1960.001.02738. [Sketch of site plan of] Mira Vista JPEG | Zoom |
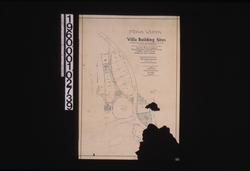 NYDA.1960.001.02739. Mira Vista villa building sites ...] JPEG | Zoom |
| © Columbia University Libraries | My Library Account | Hours | Contacts | Suggestions |