|
|
CU Home > Libraries Home | Search | Site Index | FAQ | Help |
 |
 |
| Mary E. Cole House (Pasadena, Calif.) |
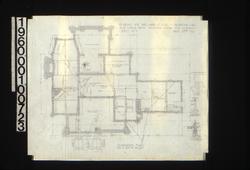 NYDA.1960.001.00723. Foundation plan [with detail dra...] JPEG | Zoom |
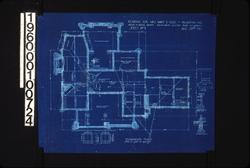 NYDA.1960.001.00724. Foundation plan [with detail dra...] JPEG | Zoom |
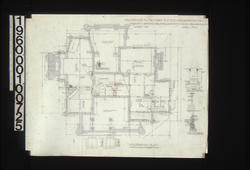 NYDA.1960.001.00725. Foundation plan [with] 1/4" scal... JPEG | Zoom |
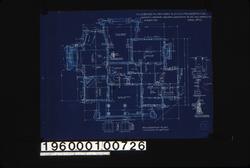 NYDA.1960.001.00726. Foundation plan [with] 1/4" scal... JPEG | Zoom |
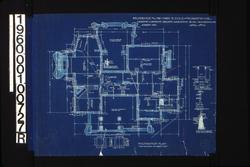 NYDA.1960.001.00727R. Foundation plan [with] 1/4" scal... JPEG | Zoom |
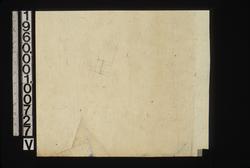 NYDA.1960.001.00727V. [Unidentified detail sketch] JPEG | Zoom |
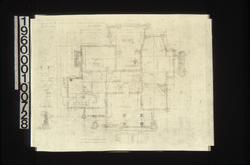 NYDA.1960.001.00728. Foundation plan [with] 1/4" scal... JPEG | Zoom |
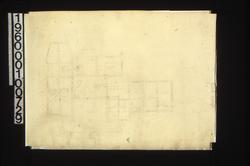 NYDA.1960.001.00729. [Foundation plan with] section "... JPEG | Zoom |
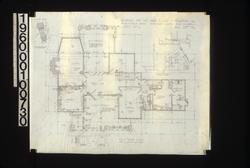 NYDA.1960.001.00730. First floor plan, detail thro' ba... JPEG | Zoom |
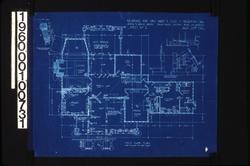 NYDA.1960.001.00731. First floor plan, detail thro' ba... JPEG | Zoom |
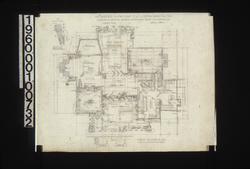 NYDA.1960.001.00732. First floor plan, detail of bay w... JPEG | Zoom |
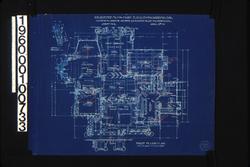 NYDA.1960.001.00733. First floor plan, detail of bay w... JPEG | Zoom |
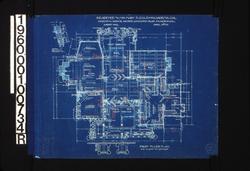 NYDA.1960.001.00734R. First floor plan, detail of bay w... JPEG | Zoom |
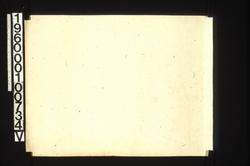 NYDA.1960.001.00734V. [Unidentified rough detail sketch] JPEG | Zoom |
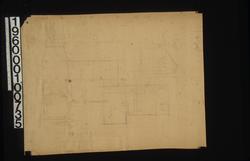 NYDA.1960.001.00735. [First floor plan, detail throug...] JPEG | Zoom |
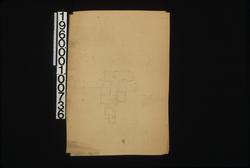 NYDA.1960.001.00736. [First floor plan, rough sketches] JPEG | Zoom |
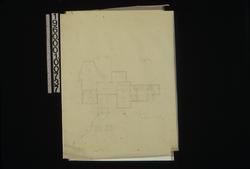 NYDA.1960.001.00737. 1st floor plan JPEG | Zoom |
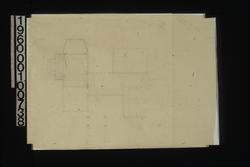 NYDA.1960.001.00738. [First floor plan] JPEG | Zoom |
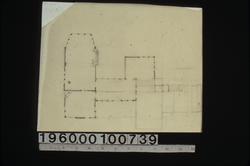 NYDA.1960.001.00739. [Sketch of first floor plan] JPEG | Zoom |
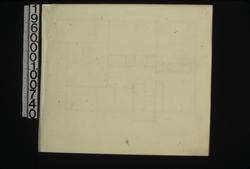 NYDA.1960.001.00740. [Sketch of floor plan] JPEG | Zoom |
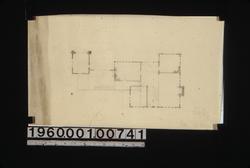 NYDA.1960.001.00741. [Sketch of floor plan] JPEG | Zoom |
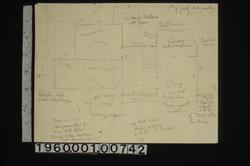 NYDA.1960.001.00742. [Sketch of] 1st floor [plan] JPEG | Zoom |
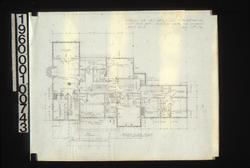 NYDA.1960.001.00743. Second floor plan : Sheet No. 3 JPEG | Zoom |
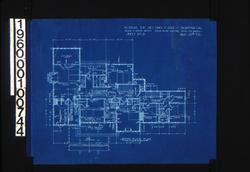 NYDA.1960.001.00744. Second floor plan : Sheet No. 3 JPEG | Zoom |
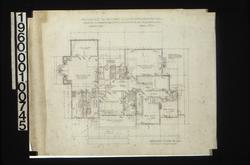 NYDA.1960.001.00745. Second floor plan, [unidentified...] JPEG | Zoom |
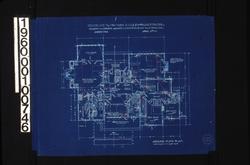 NYDA.1960.001.00746. Second floor plan : Sheet No. 3 JPEG | Zoom |
 NYDA.1960.001.00747. Second floor plan : Sheet No. 3 JPEG | Zoom |
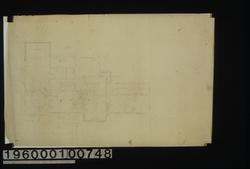 NYDA.1960.001.00748. [Second floor plan] JPEG | Zoom |
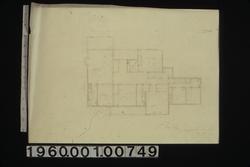 NYDA.1960.001.00749. 2nd floor plan JPEG | Zoom |
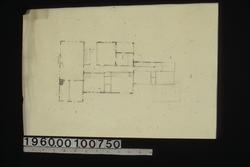 NYDA.1960.001.00750. [Sketch of second floor plan] JPEG | Zoom |
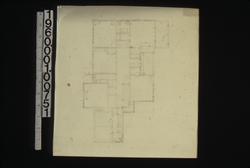 NYDA.1960.001.00751. [Second floor plan] JPEG | Zoom |
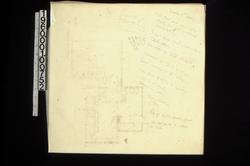 NYDA.1960.001.00752. [Second floor plan with list] JPEG | Zoom |
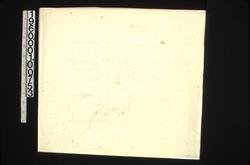 NYDA.1960.001.00753. [Second floor plan] JPEG | Zoom |
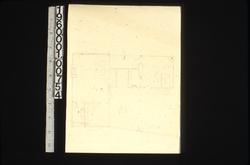 NYDA.1960.001.00754. [Sketch of second floor plan] JPEG | Zoom |
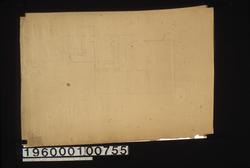 NYDA.1960.001.00755. [Second floor plan, with rough s...] JPEG | Zoom |
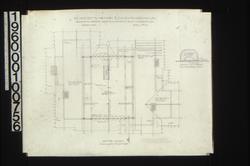 NYDA.1960.001.00756. Attic plan,F[ull] S[ize] cut of ... JPEG | Zoom |
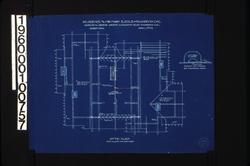 NYDA.1960.001.00757. Attic plan, F.S. cut of strips on... JPEG | Zoom |
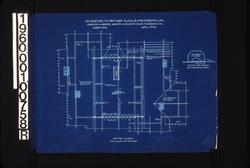 NYDA.1960.001.00758R. Attic plan, F.S. cut of strips on... JPEG | Zoom |
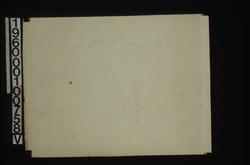 NYDA.1960.001.00758V. [Unidentified sketches] JPEG | Zoom |
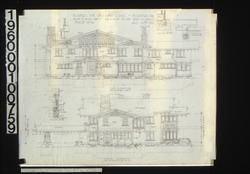 NYDA.1960.001.00759. East elevation, north elevation, ... JPEG | Zoom |
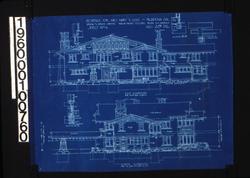 NYDA.1960.001.00760. East elevation, north elevation, ... JPEG | Zoom |
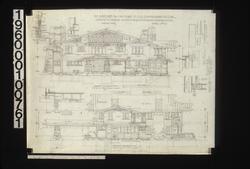 NYDA.1960.001.00761. East elevation, north elevation, ... JPEG | Zoom |
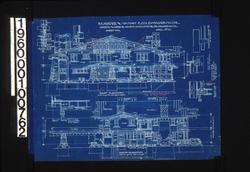 NYDA.1960.001.00762. East elevation, north elevation, ... JPEG | Zoom |
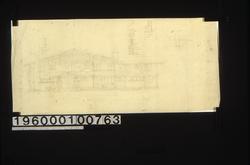 NYDA.1960.001.00763. East elevation, [elevation of co...] JPEG | Zoom |
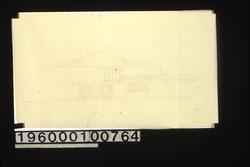 NYDA.1960.001.00764. [Sketch of east elevation] JPEG | Zoom |
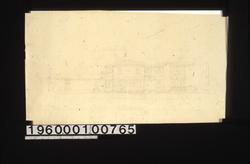 NYDA.1960.001.00765. North elevation JPEG | Zoom |
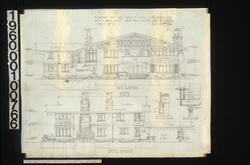 NYDA.1960.001.00766. West elevation, inch scale detail... JPEG | Zoom |
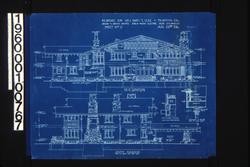 NYDA.1960.001.00767. West elevation, inch scale detail... JPEG | Zoom |
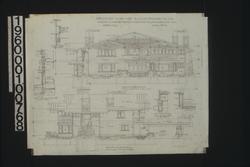 NYDA.1960.001.00768. West elevation, south elevation,...] JPEG | Zoom |
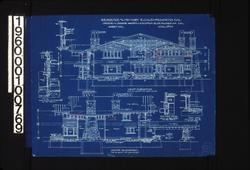 NYDA.1960.001.00769. West elevation, south elevation,...] JPEG | Zoom |
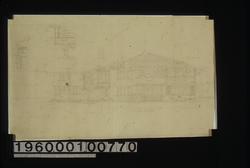 NYDA.1960.001.00770. West elevation, [sections] JPEG | Zoom |
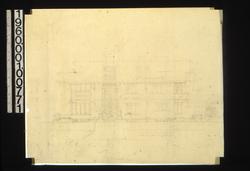 NYDA.1960.001.00771. South elevation JPEG | Zoom |
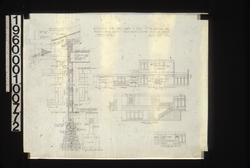 NYDA.1960.001.00772. Section thro' wall [with partial...] JPEG | Zoom |
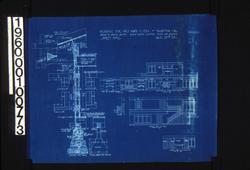 NYDA.1960.001.00773. Section thro' wall [with partial...] JPEG | Zoom |
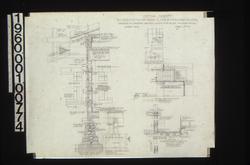 NYDA.1960.001.00774. Detail sheet -- section thro' wa...] JPEG | Zoom |
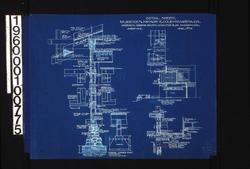 NYDA.1960.001.00775. Detail sheet -- section thro' wa...] JPEG | Zoom |
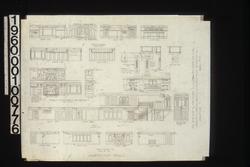 NYDA.1960.001.00776. Quarter-inch details -- [elevati...] JPEG | Zoom |
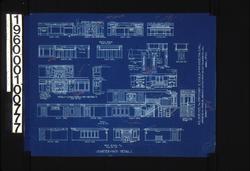 NYDA.1960.001.00777. Quarter-inch details -- [elevati...] JPEG | Zoom |
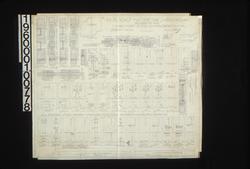 NYDA.1960.001.00778. Inch scale and F.S. detail[s] of... JPEG | Zoom |
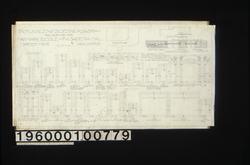 NYDA.1960.001.00779. Inch scale and F.S. detail[s] of... JPEG | Zoom |
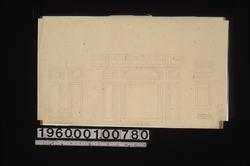 NYDA.1960.001.00780. [Detail drawings] -- W. side of ... JPEG | Zoom |
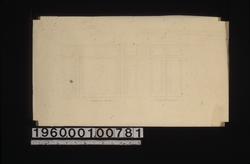 NYDA.1960.001.00781. [Partial detail drawing of] nort... JPEG | Zoom |
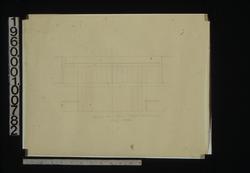 NYDA.1960.001.00782. [Sketch of] bedrm. no. 1 firepla...] JPEG | Zoom |
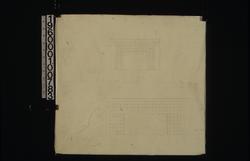 NYDA.1960.001.00783. [Elevation of fireplaces] JPEG | Zoom |
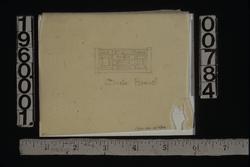 NYDA.1960.001.00784. [Sketch in elevation of] sideboard JPEG | Zoom |
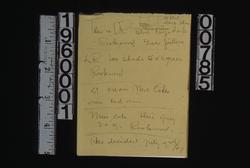 NYDA.1960.001.00785. [Very rough sketch showing color...] JPEG | Zoom |
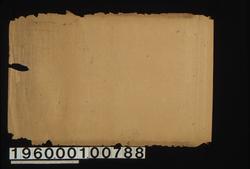 NYDA.1960.001.00788. [Unidentified rough detail sketc...] JPEG | Zoom |
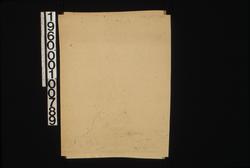 NYDA.1960.001.00789. [Unidentified rough detail sketc...] JPEG | Zoom | |
| © Columbia University Libraries | My Library Account | Hours | Contacts | Suggestions |