|
|
CU Home > Libraries Home | Search | Site Index | FAQ | Help |
 |
 |
| Pasadena Ice Company Plant (Pasadena, Calif.) |
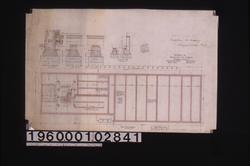 NYDA.1960.001.02841. Building -- plan of foundation, s... JPEG | Zoom |
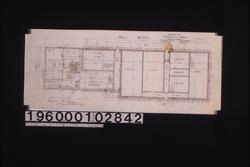 NYDA.1960.001.02842. Building -- [main floor] plan JPEG | Zoom |
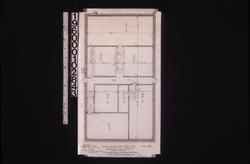 NYDA.1960.001.02843. Revised drawing of cold storage r... JPEG | Zoom |
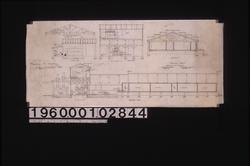 NYDA.1960.001.02844. Longitudinal section, [transvers...] JPEG | Zoom |
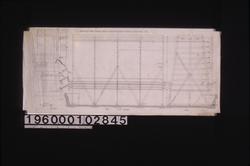 NYDA.1960.001.02845. Drawings for a cooling tower -- s... JPEG | Zoom |
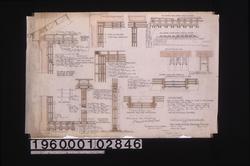 NYDA.1960.001.02846. Detail[s] of insulation for ice ... JPEG | Zoom |
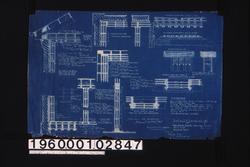 NYDA.1960.001.02847. Detail[s] of insulation for ice ... JPEG | Zoom |
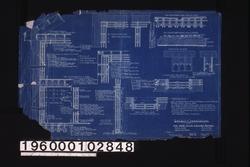 NYDA.1960.001.02848. Detail[s] of insulation for ice ... JPEG | Zoom |
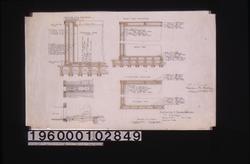 NYDA.1960.001.02849. Details of insulation for tanks -... JPEG | Zoom |
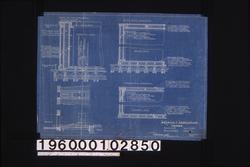 NYDA.1960.001.02850. Details of insulation for tanks -... JPEG | Zoom |
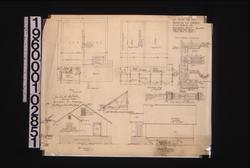 NYDA.1960.001.02851. Ice house -- plan, foundation pla... JPEG | Zoom |
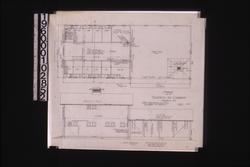 NYDA.1960.001.02852. Stable -- plan, south elevation :... JPEG | Zoom |
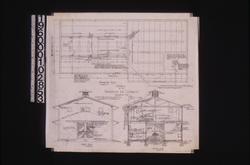 NYDA.1960.001.02853. Stable -- foundation plan, west e... JPEG | Zoom |
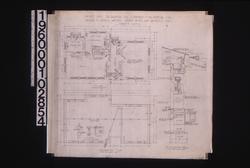 NYDA.1960.001.02854. Office -- plan, foundation plan ...] JPEG | Zoom |
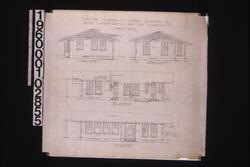 NYDA.1960.001.02855. [Exterior elevations of] office ... JPEG | Zoom |
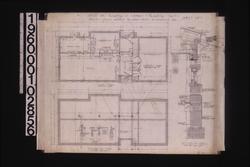 NYDA.1960.001.02856. Office -- floor plan, foundation ... JPEG | Zoom |
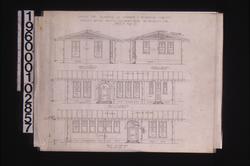 NYDA.1960.001.02857. [Exterior elevations of] office ... JPEG | Zoom |
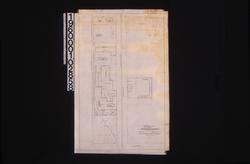 NYDA.1960.001.02858. General layout [i.e. site plan] ... JPEG | Zoom |
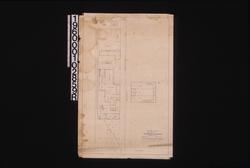 NYDA.1960.001.02859R. General layout [i.e. site plan] ... JPEG | Zoom |
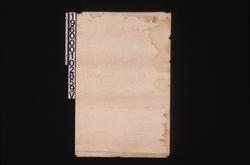 NYDA.1960.001.02859V. [Unidentified sketch] JPEG | Zoom | |
| © Columbia University Libraries | My Library Account | Hours | Contacts | Suggestions |