|
|
CU Home > Libraries Home | Search | Site Index | FAQ | Help |
 |
 |
| Samuel Merrill House (Pasadena, Calif.) |
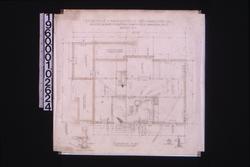 NYDA.1960.001.02624. Foundation plan ; [details] -- s...] JPEG | Zoom |
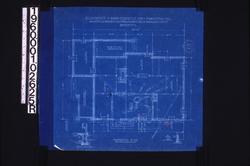 NYDA.1960.001.02625R. Foundation plan ; [details] -- s...] JPEG | Zoom |
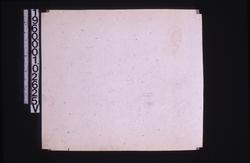 NYDA.1960.001.02625V. [Unidentified sketches] JPEG | Zoom |
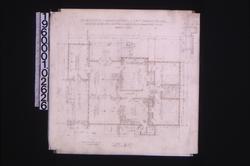 NYDA.1960.001.02626. [Main] floor plan ; 1 1/2" detai... JPEG | Zoom |
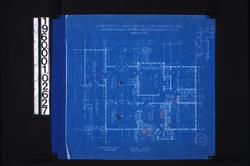 NYDA.1960.001.02627. [Main] floor plan ; 1 1/2" detai... JPEG | Zoom |
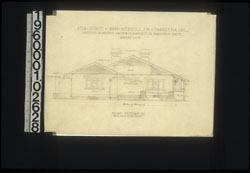 NYDA.1960.001.02628. East elevation : Sheet no. 3 JPEG | Zoom |
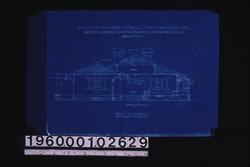 NYDA.1960.001.02629. East elevation : Sheet no. 3 JPEG | Zoom |
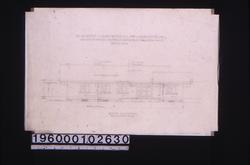 NYDA.1960.001.02630. South elevation : Sheet no. 4 JPEG | Zoom |
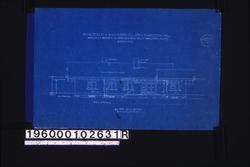 NYDA.1960.001.02631R. South elevation : Sheet no. 4 JPEG | Zoom |
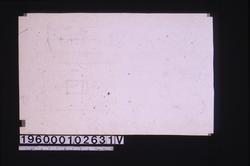 NYDA.1960.001.02631V. [Unidentified sketches] JPEG | Zoom |
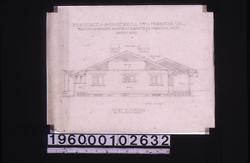 NYDA.1960.001.02632. West elevation : Sheet no. 5 JPEG | Zoom |
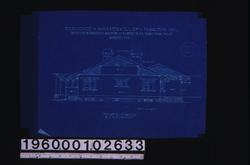 NYDA.1960.001.02633. West elevation : Sheet no. 5 JPEG | Zoom |
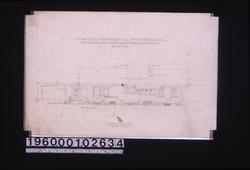 NYDA.1960.001.02634. North elevation : Sheet no. 6 JPEG | Zoom |
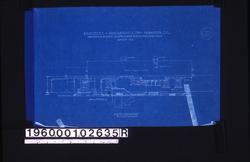 NYDA.1960.001.02635R. North elevation ; Sheet no. 6 JPEG | Zoom |
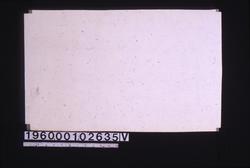 NYDA.1960.001.02635V. [Unidentified rough sketches] JPEG | Zoom |
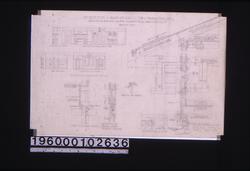 NYDA.1960.001.02636. 1/4 inch scale interior details -... JPEG | Zoom |
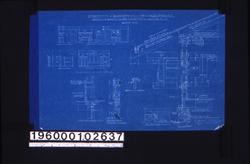 NYDA.1960.001.02637. 1/4 inch scale interior details -... JPEG | Zoom |
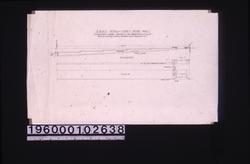 NYDA.1960.001.02638. 1/8" scale details of cobble ston... JPEG | Zoom |
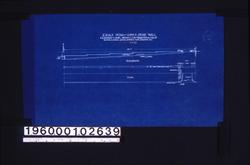 NYDA.1960.001.02639. 1/8" scale details of cobble ston... JPEG | Zoom |
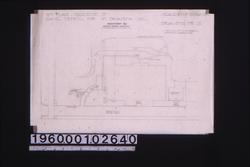 NYDA.1960.001.02640. Lot plan : Drawing no. 17 JPEG | Zoom |
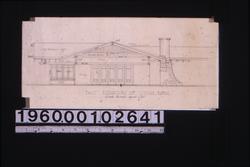 NYDA.1960.001.02641. East elevation of living room [e...] JPEG | Zoom |
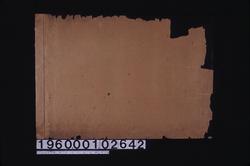 NYDA.1960.001.02642. [Unidentified sketches] JPEG | Zoom | ||
| © Columbia University Libraries | My Library Account | Hours | Contacts | Suggestions |