|
|
CU Home > Libraries Home | Search | Site Index | FAQ | Help |
 |
 |
| William M. Ladd House (Nordhoff, Calif.) |
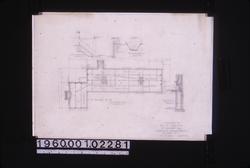 NYDA.1960.001.02281. Foundation plan ; detail of cella... JPEG | Zoom |
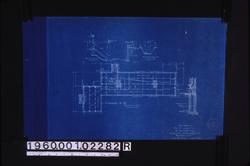 NYDA.1960.001.02282R. Foundation plan ; detail of cella... JPEG | Zoom |
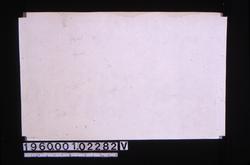 NYDA.1960.001.02282V. [Unidentified rough sketch] JPEG | Zoom |
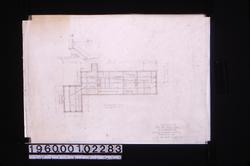 NYDA.1960.001.02283. Foundation plan ; detail of cella... JPEG | Zoom |
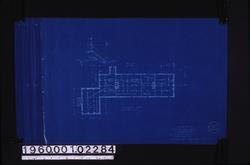 NYDA.1960.001.02284. Foundation plan ; detail of cella... JPEG | Zoom |
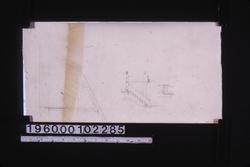 NYDA.1960.001.02285. [Section through cellar stairs ;...] JPEG | Zoom |
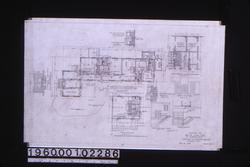 NYDA.1960.001.02286. First floor plan ; second floor p... JPEG | Zoom |
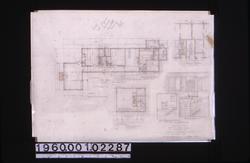 NYDA.1960.001.02287. First floor plan ; second floor p... JPEG | Zoom |
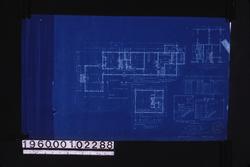 NYDA.1960.001.02288. First floor plan ; second floor p... JPEG | Zoom |
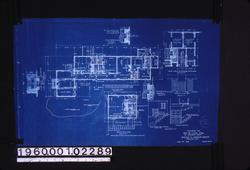 NYDA.1960.001.02289. First floor plan ; second floor p... JPEG | Zoom |
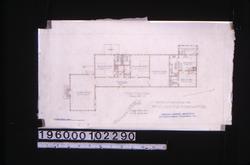 NYDA.1960.001.02290. Sketch of residence -- first floo... JPEG | Zoom |
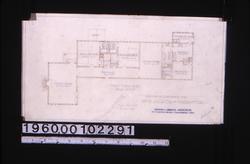 NYDA.1960.001.02291. Sketch of residence -- first floo... JPEG | Zoom |
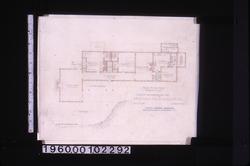 NYDA.1960.001.02292. Sketch of residence -- first floo... JPEG | Zoom |
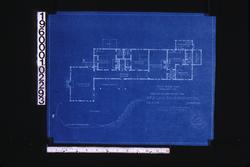 NYDA.1960.001.02293. Sketch of residence -- first floo... JPEG | Zoom |
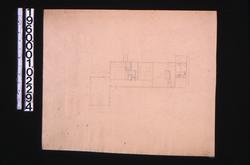 NYDA.1960.001.02294. [Sketch of first floor plan] JPEG | Zoom |
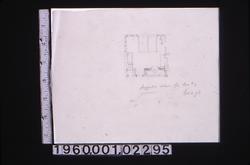 NYDA.1960.001.02295. [Sketch of plan showing] suggest... JPEG | Zoom |
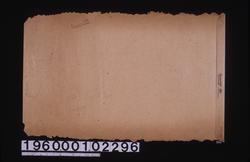 NYDA.1960.001.02296. [Unidentified rough sketch] JPEG | Zoom |
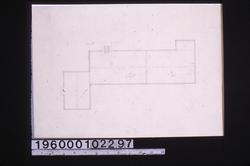 NYDA.1960.001.02297. [Plan of house] JPEG | Zoom |
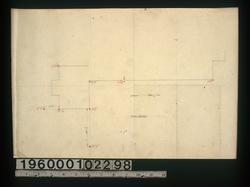 NYDA.1960.001.02298. Diagram [showing dimensions on p...] JPEG | Zoom |
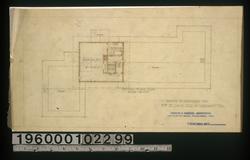 NYDA.1960.001.02299. Sketch of residence -- second flo... JPEG | Zoom |
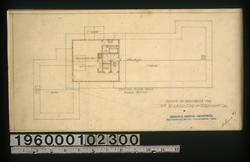 NYDA.1960.001.02300. Sketch 0f residence -- second flo... JPEG | Zoom |
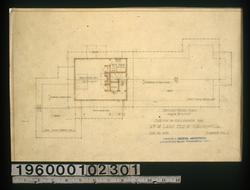 NYDA.1960.001.02301. Sketch of residence -- second fll... JPEG | Zoom |
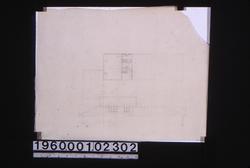 NYDA.1960.001.02302. [Sketches of second floor plan a...] JPEG | Zoom |
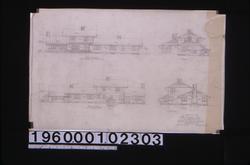 NYDA.1960.001.02303. East elevation, north [elevation...] JPEG | Zoom |
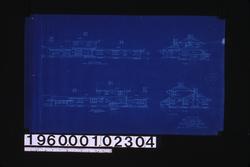 NYDA.1960.001.02304. East elevation, north [elevation...] JPEG | Zoom |
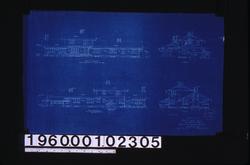 NYDA.1960.001.02305. East elevation, north [elevation...] JPEG | Zoom |
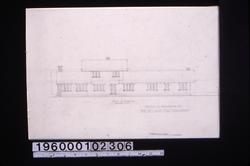 NYDA.1960.001.02306. Sketch of residence -- east eleva... JPEG | Zoom |
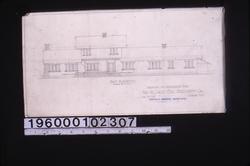 NYDA.1960.001.02307. Sketch of residence -- east eleva... JPEG | Zoom |
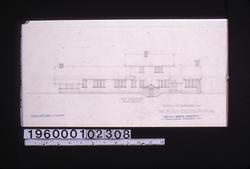 NYDA.1960.001.02308. Sketch of residence -- west eleva... JPEG | Zoom |
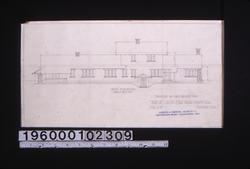 NYDA.1960.001.02309. Sketch of residence -- west eleva... JPEG | Zoom |
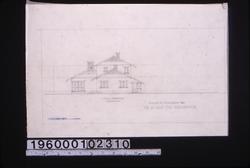 NYDA.1960.001.02310. Sketch of residence -- north elev... JPEG | Zoom |
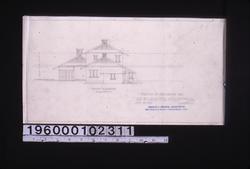 NYDA.1960.001.02311. Sketch of residence -- north elev... JPEG | Zoom |
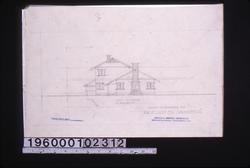 NYDA.1960.001.02312. Sketch of residence -- south elev... JPEG | Zoom |
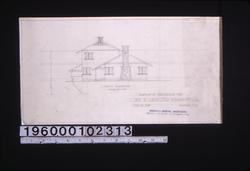 NYDA.1960.001.02313. Sketch of residence -- south elev... JPEG | Zoom |
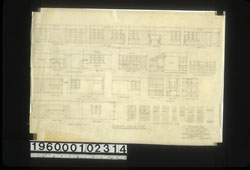 NYDA.1960.001.02314. Interior elevations -- north, eas... JPEG | Zoom |
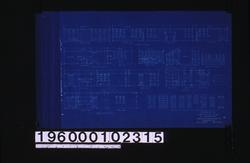 NYDA.1960.001.02315. Interior elevations -- north, eas... JPEG | Zoom |
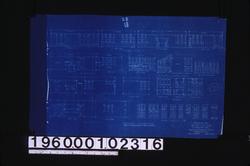 NYDA.1960.001.02316. Interior elevations -- north, eas... JPEG | Zoom |
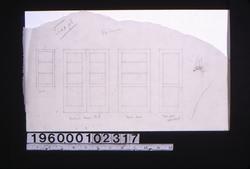 NYDA.1960.001.02317. [Details in elevations of] sash,... JPEG | Zoom |
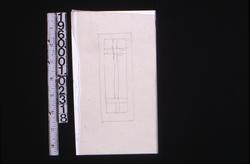 NYDA.1960.001.02318. [Rough sketch of door] JPEG | Zoom |
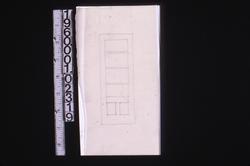 NYDA.1960.001.02319. [Rough sketch of door] JPEG | Zoom |
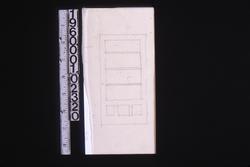 NYDA.1960.001.02320. [Rough sketch of door] JPEG | Zoom |
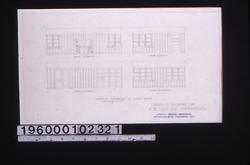 NYDA.1960.001.02321. Sketch of residence -- interior e... JPEG | Zoom |
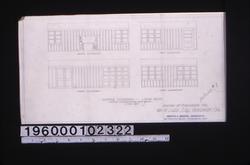 NYDA.1960.001.02322. Sketch of residence -- interior e... JPEG | Zoom |
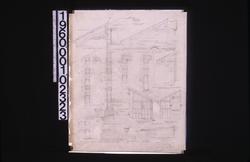 NYDA.1960.001.02323. Construction details -- screened ... JPEG | Zoom |
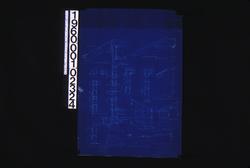 NYDA.1960.001.02324. Construction details -- screened ... JPEG | Zoom |
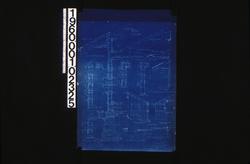 NYDA.1960.001.02325. Construction details -- screened ... JPEG | Zoom |
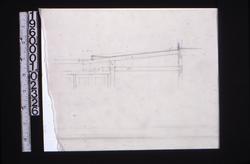 NYDA.1960.001.02326. [Section through roof over east ...] JPEG | Zoom |
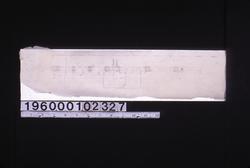 NYDA.1960.001.02327. [Unidentified construction details] JPEG | Zoom |
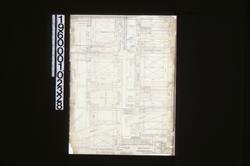 NYDA.1960.001.02328. F[ull] s[ize] d[etails] of casem... JPEG | Zoom |
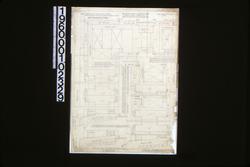 NYDA.1960.001.02329. F.S. details -- corner sash and d... JPEG | Zoom |
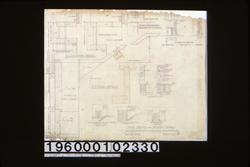 NYDA.1960.001.02330. Stair, mantel and pantry details ... JPEG | Zoom |
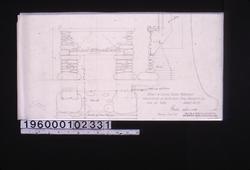 NYDA.1960.001.02331. Detail of living room fireplace ...] JPEG | Zoom |
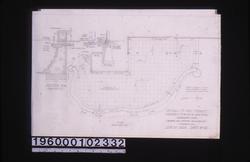 NYDA.1960.001.02332. Details of east terrace -- sectio... JPEG | Zoom |
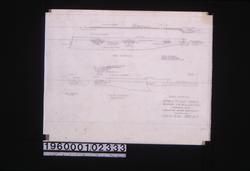 NYDA.1960.001.02333. Details of east terrace -- east e... JPEG | Zoom |
| © Columbia University Libraries | My Library Account | Hours | Contacts | Suggestions |