|
|
CU Home > Libraries Home | Search | Site Index | FAQ | Help |
 |
 |
| Louise T. Halsted House (Pasadena, Calif.). Alterations and Additions. 1915, 1922 |
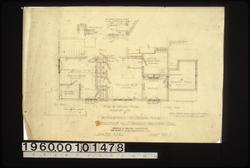 NYDA.1960.001.01478. Plan of second floor : Sheet no. 1 JPEG | Zoom |
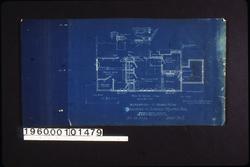 NYDA.1960.001.01479. Plan of second floor : Sheet no. 1 JPEG | Zoom |
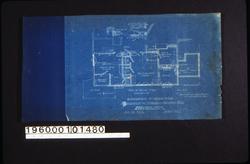 NYDA.1960.001.01480. Plan of second floor : Sheet no. 1 JPEG | Zoom |
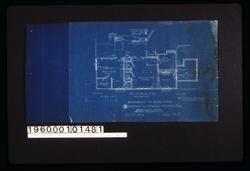 NYDA.1960.001.01481. Plan of second floor : Sheet no. 1 JPEG | Zoom |
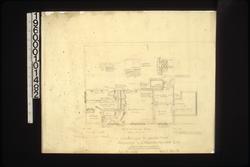 NYDA.1960.001.01482. Plan of second floor : Sheet no. ... JPEG | Zoom |
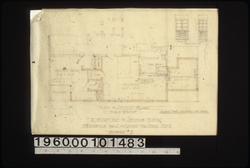 NYDA.1960.001.01483. Scheme #3 -- plan of second floor... JPEG | Zoom |
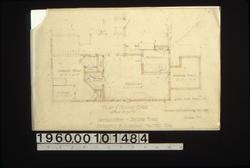 NYDA.1960.001.01484. Scheme "3A" -- plan of second floor JPEG | Zoom |
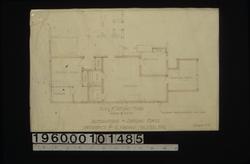 NYDA.1960.001.01485. Scheme "3B" -- plan of second floor JPEG | Zoom |
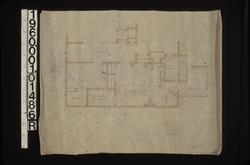 NYDA.1960.001.01486R. Sketch [of second floor plan, el...] JPEG | Zoom |
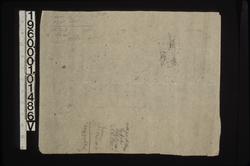 NYDA.1960.001.01486V. [Rough perspective sketch of bed...] JPEG | Zoom |
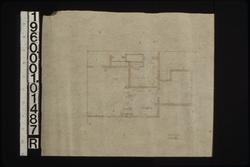 NYDA.1960.001.01487R. [Floor plan of bedroom and bathr...] JPEG | Zoom |
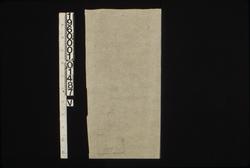 NYDA.1960.001.01487V. [Sketch of plan of bathroom] JPEG | Zoom |
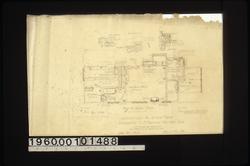 NYDA.1960.001.01488. Plan of second floor [with] deta...] JPEG | Zoom |
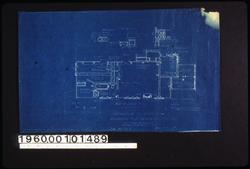 NYDA.1960.001.01489. Plan of second floor [with] deta...] JPEG | Zoom |
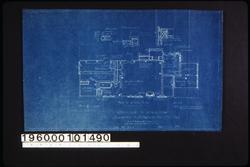 NYDA.1960.001.01490. Plan of second floor [with] deta...] JPEG | Zoom |
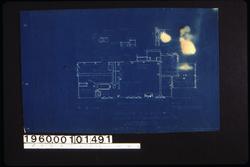 NYDA.1960.001.01491. Plan of second floor [with] deta...] JPEG | Zoom |
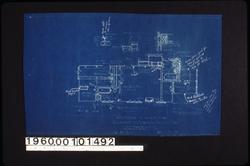 NYDA.1960.001.01492. Plan of second floor [with] deta...] JPEG | Zoom |
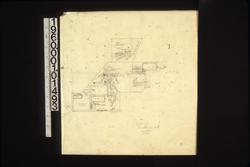 NYDA.1960.001.01493. [Partial floor plan] : 2 JPEG | Zoom |
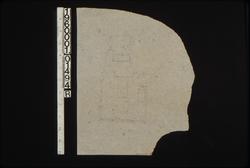 NYDA.1960.001.01494R. [Sketch of plan showing bathroom...] JPEG | Zoom |
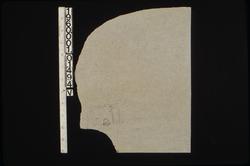 NYDA.1960.001.01494V. [Sketch of plan of bathroom] JPEG | Zoom |
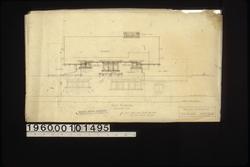 NYDA.1960.001.01495. West elevation : Sheet no. 2 JPEG | Zoom |
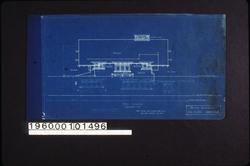 NYDA.1960.001.01496. West elevation : Sheet no. 2 JPEG | Zoom |
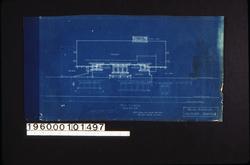 NYDA.1960.001.01497. West elevation : Sheet no. 2 JPEG | Zoom |
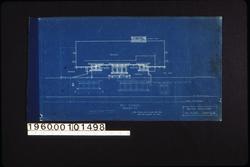 NYDA.1960.001.01498. West elevation : Sheet no. 2 JPEG | Zoom |
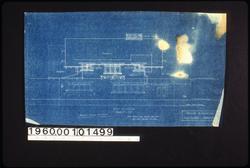 NYDA.1960.001.01499. West elevation : Sheet no. 2 JPEG | Zoom |
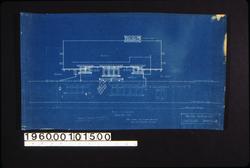 NYDA.1960.001.01500. West elevation : Sheet no. 2 JPEG | Zoom |
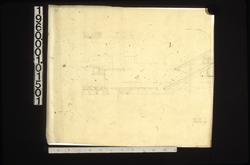 NYDA.1960.001.01501. [Partial elevations showing roof...] JPEG | Zoom |
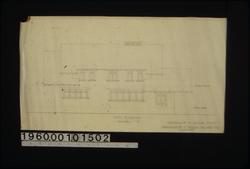 NYDA.1960.001.01502. Scheme "3B" -- west elevation JPEG | Zoom |
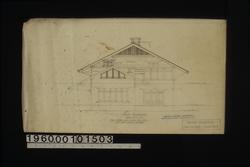 NYDA.1960.001.01503. South elevation : Sheet no. 3 JPEG | Zoom |
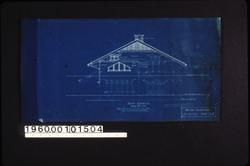 NYDA.1960.001.01504. South elevation : Sheet no. 3 JPEG | Zoom |
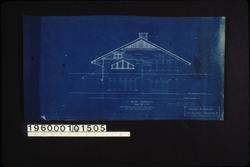 NYDA.1960.001.01505. South elevation : Sheet no. 3 JPEG | Zoom |
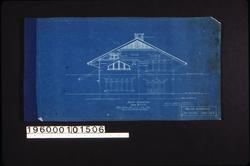 NYDA.1960.001.01506. South elevation : Sheet no. 3 JPEG | Zoom |
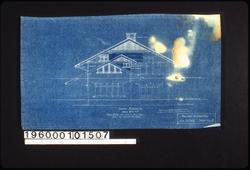 NYDA.1960.001.01507. South elevation ; Sheet no. 3 JPEG | Zoom |
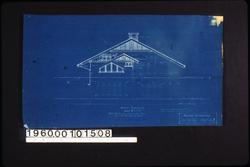 NYDA.1960.001.01508. South elevation : Sheet no. 3 JPEG | Zoom |
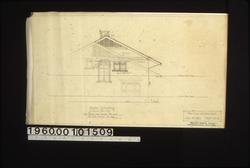 NYDA.1960.001.01509. North elevation : Sheet no. 4 JPEG | Zoom |
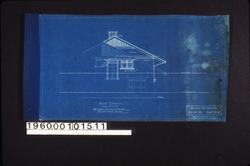 NYDA.1960.001.01510. North elevation : Sheet no. 4 JPEG | Zoom |
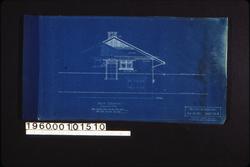 NYDA.1960.001.01511. North elevation : Sheet no. 4 JPEG | Zoom |
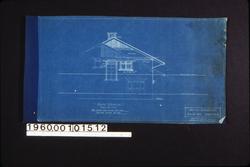 NYDA.1960.001.01512. North elevation : Sheet no. 4 JPEG | Zoom |
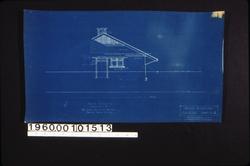 NYDA.1960.001.01513. North elevation : Sheet no. 4 JPEG | Zoom |
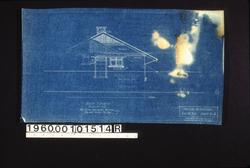 NYDA.1960.001.01514R. North elevation : Sheet no. 4 JPEG | Zoom |
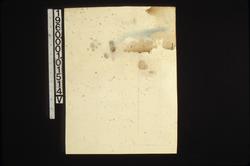 NYDA.1960.001.01514V. [Unidentified sketch] JPEG | Zoom |
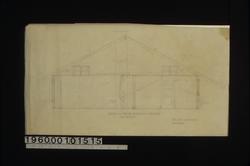 NYDA.1960.001.01515. Section "A-B" through bedroom no.... JPEG | Zoom |
 NYDA.1960.001.01516. [Details of] movable shelves [an... JPEG | Zoom |
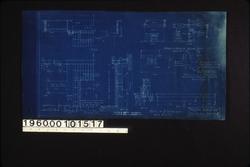 NYDA.1960.001.01517. [Details of] movable shelves [an... JPEG | Zoom |
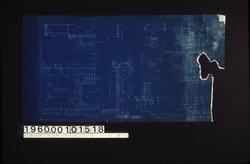 NYDA.1960.001.01518. [Details of] movable shelves [an... JPEG | Zoom |
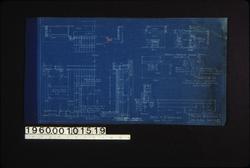 NYDA.1960.001.01519. [Details of] movanble shelves [a... JPEG | Zoom |
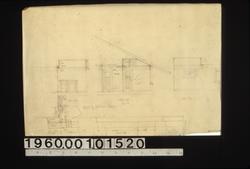 NYDA.1960.001.01520. Detail[s] of bedroom alcove -- e... JPEG | Zoom |
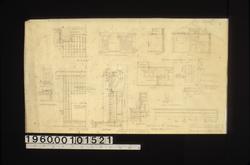 NYDA.1960.001.01521. Detail[s of] sewing room closet ...] JPEG | Zoom |
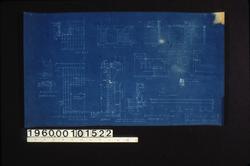 NYDA.1960.001.01522. Detail[s of] sewing room closet ...] JPEG | Zoom |
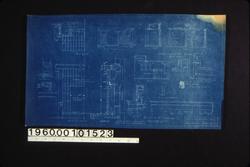 NYDA.1960.001.01523. Detail[s of] sewing room closet ...] JPEG | Zoom |
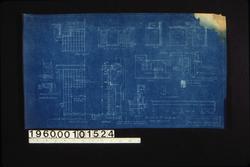 NYDA.1960.001.01524. Detail[s of] sewing room closet ...] JPEG | Zoom |
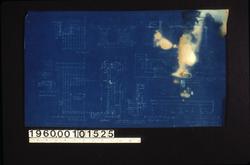 NYDA.1960.001.01525. Detail[s of] sewing room closet ...] JPEG | Zoom |
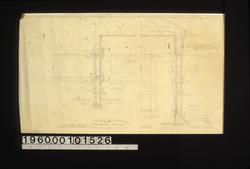 NYDA.1960.001.01526. Casements swinging out -- [secti...] JPEG | Zoom |
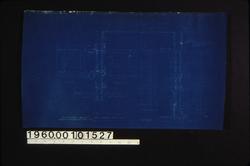 NYDA.1960.001.01527. Casements swinging out -- [secti...] JPEG | Zoom |
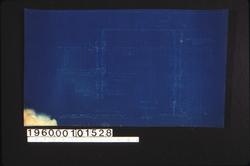 NYDA.1960.001.01528. Casements swinging out -- [secti...] JPEG | Zoom |
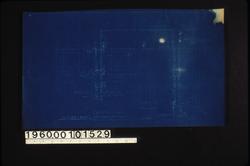 NYDA.1960.001.01529. Casements swinging out -- [secti...] JPEG | Zoom |
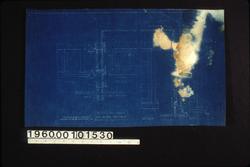 NYDA.1960.001.01530. Casements swinging out -- [secti...] JPEG | Zoom |
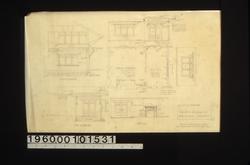 NYDA.1960.001.01531. Addition to dining room -- south ... JPEG | Zoom |
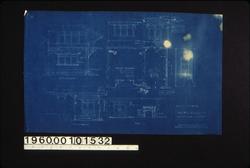 NYDA.1960.001.01532. Addition to dining room -- south ... JPEG | Zoom |
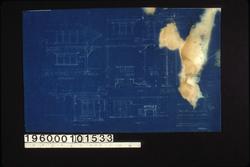 NYDA.1960.001.01533. Addition to dining room -- south ... JPEG | Zoom |
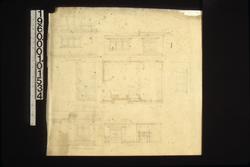 NYDA.1960.001.01534. [Addition to dining room] -- sou... JPEG | Zoom |
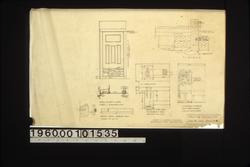 NYDA.1960.001.01535. Detail[s] of sewing room closet ...] JPEG | Zoom |
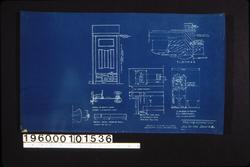 NYDA.1960.001.01536. Detail[s] of sewing room closet ...] JPEG | Zoom |
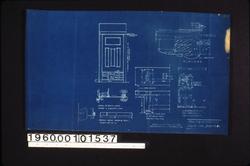 NYDA.1960.001.01537. Detail[s] of sewing room closet ...] JPEG | Zoom |
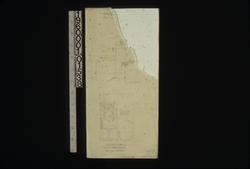 NYDA.1960.001.01538. 1/2 inch detail of medicine case ... JPEG | Zoom |
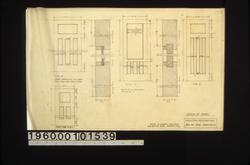 NYDA.1960.001.01539. Details of doors [in elevations ...] JPEG | Zoom |
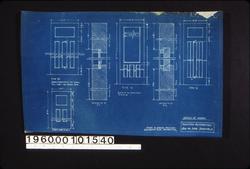 NYDA.1960.001.01540. Details of doors [in elevations ...] JPEG | Zoom |
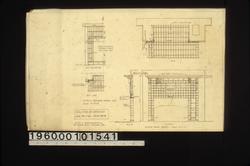 NYDA.1960.001.01541. Details [of] bedroom mantel tile... JPEG | Zoom |
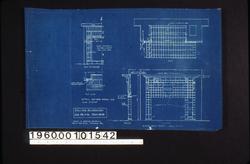 NYDA.1960.001.01542. Details [of] bedroom mantel tile... JPEG | Zoom |
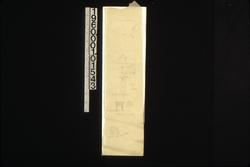 NYDA.1960.001.01543. [Sketches in elevations of bedro...] JPEG | Zoom |
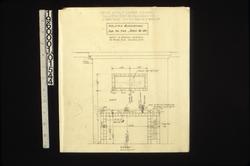 NYDA.1960.001.01544. Revised detail of dining room til... JPEG | Zoom |
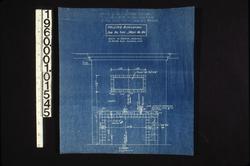 NYDA.1960.001.01545. Revised detail of dining room til... JPEG | Zoom |
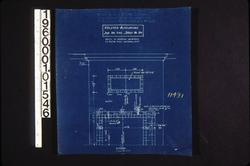 NYDA.1960.001.01546. Revised detail of dining room til... JPEG | Zoom |
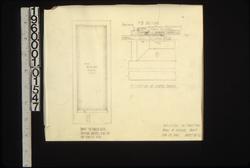 NYDA.1960.001.01547. [Elevation of] door to north bat... JPEG | Zoom |
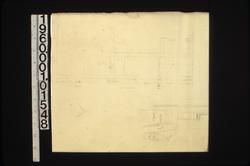 NYDA.1960.001.01548. [Plan showing closets, unidentif...] JPEG | Zoom |
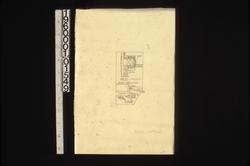 NYDA.1960.001.01549. [Details in plans of closets] JPEG | Zoom |
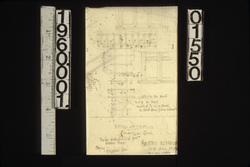 NYDA.1960.001.01550. Detail [in elevation] of trellis... JPEG | Zoom |
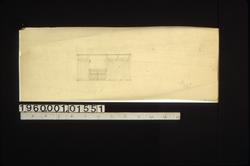 NYDA.1960.001.01551. [Unidentified interior elevation] JPEG | Zoom |
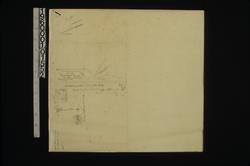 NYDA.1960.001.01552. [Sketches of door details, unide...] JPEG | Zoom |
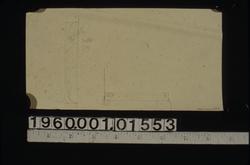 NYDA.1960.001.01553. [Unidentified detail sketches] JPEG | Zoom | |
| © Columbia University Libraries | My Library Account | Hours | Contacts | Suggestions |