|
|
CU Home > Libraries Home | Search | Site Index | FAQ | Help |
 |
 |
| O.G. Wilson House (Los Angeles, Calif.). Alterations and Additions |
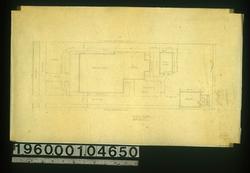 NYDA.1960.001.04650. Block [i.e. site] plan JPEG | Zoom |
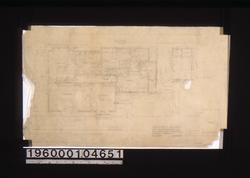 NYDA.1960.001.04651. [First floor] plan : Sheet no. 1 JPEG | Zoom |
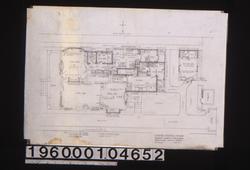 NYDA.1960.001.04652. Plan of first floor : Sheet no. 1 JPEG | Zoom |
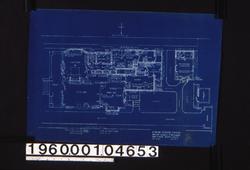 NYDA.1960.001.04653. Plan of first floor : Sheet no. 1 JPEG | Zoom |
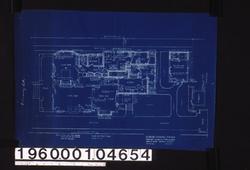 NYDA.1960.001.04654. Plan of first floor : Sheet no. 1 JPEG | Zoom |
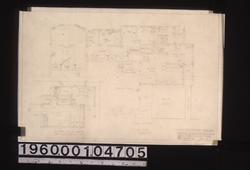 NYDA.1960.001.04705. [Partial floor] plam ; alternate... JPEG | Zoom |
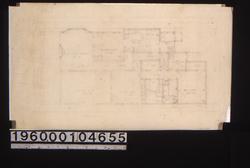 NYDA.1960.001.04655. [First floor plan] JPEG | Zoom |
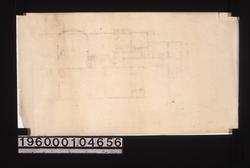 NYDA.1960.001.04656. [Sketch of first floor plan] : #1 JPEG | Zoom |
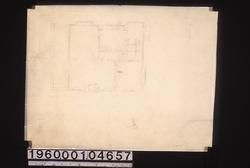 NYDA.1960.001.04657. Original [first floor plan ; det...] JPEG | Zoom |
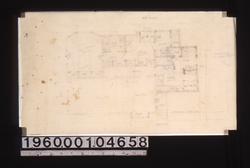 NYDA.1960.001.04658. [Sketch of first floor plan] JPEG | Zoom |
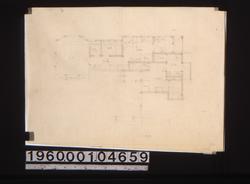 NYDA.1960.001.04659. [Partial first floor] plan JPEG | Zoom |
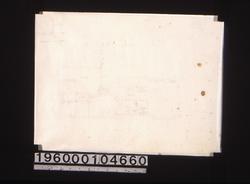 NYDA.1960.001.04660. [Sketches of partial first floor...] JPEG | Zoom |
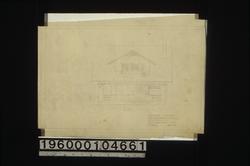 NYDA.1960.001.04661. West [elevation] : Sheet no. 2 JPEG | Zoom |
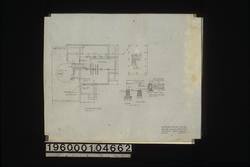 NYDA.1960.001.04662. Foundation plan [with details in...] JPEG | Zoom |
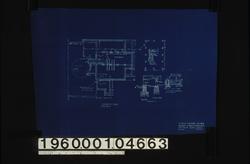 NYDA.1960.001.04663. Foundation plan [with details in...] JPEG | Zoom |
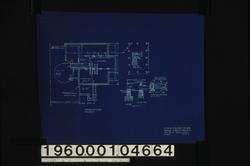 NYDA.1960.001.04664. Foundation plan [with details in...] JPEG | Zoom |
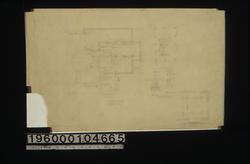 NYDA.1960.001.04665. Foundation plan [with details in...] JPEG | Zoom |
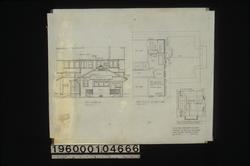 NYDA.1960.001.04666. East elevation, part plan of seco... JPEG | Zoom |
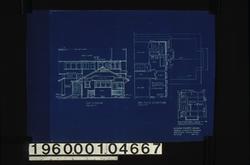 NYDA.1960.001.04667. East elevation, part plan of seco... JPEG | Zoom |
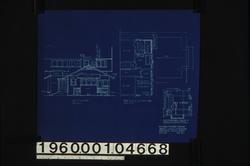 NYDA.1960.001.04668. East elevation, part plan of seco... JPEG | Zoom |
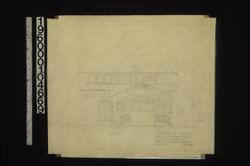 NYDA.1960.001.04669. East [elevation] : Sheet no. 5 JPEG | Zoom |
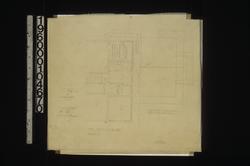 NYDA.1960.001.04670. Part plan of second floor [with ...] JPEG | Zoom |
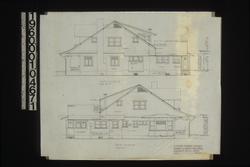 NYDA.1960.001.04671. South elevation ; north elevation... JPEG | Zoom |
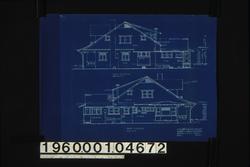 NYDA.1960.001.04672. South elevation ; north elevation... JPEG | Zoom |
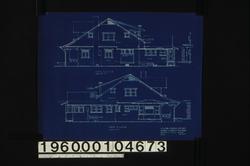 NYDA.1960.001.04673. South elevation ; north elevation... JPEG | Zoom |
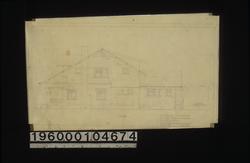 NYDA.1960.001.04674. South [elevation] : Sheet no. 3 JPEG | Zoom |
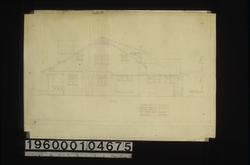 NYDA.1960.001.04675. South [elevation] : Sheet no. 3 JPEG | Zoom |
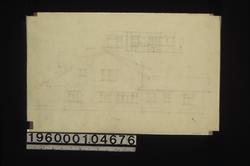 NYDA.1960.001.04676. South [elevation ; unidentified ...] JPEG | Zoom |
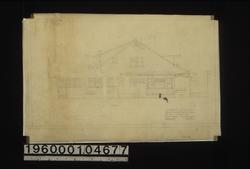 NYDA.1960.001.04677. North [elevation] : Sheet no. 4 JPEG | Zoom |
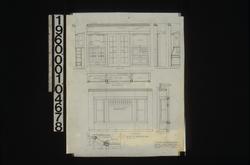 NYDA.1960.001.04678. Details of north living room -- s... JPEG | Zoom |
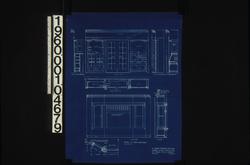 NYDA.1960.001.04679. Details of north living room -- s... JPEG | Zoom |
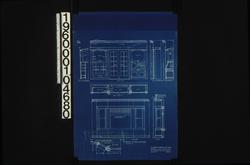 NYDA.1960.001.04680. Details of north living room -- s... JPEG | Zoom |
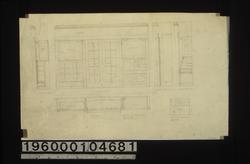 NYDA.1960.001.04681. North living room -- section thru... JPEG | Zoom |
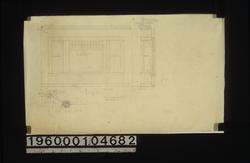 NYDA.1960.001.04682. North end [of] nborth living roo... JPEG | Zoom |
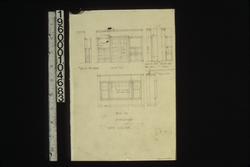 NYDA.1960.001.04683. North living room -- section thro... JPEG | Zoom |
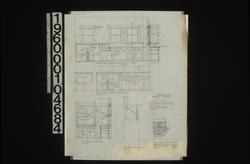 NYDA.1960.001.04684. [Elevation of] north kitchen [sh... JPEG | Zoom |
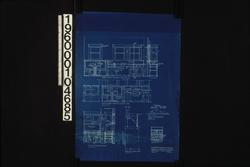 NYDA.1960.001.04685. [Elevation of] north kitchen [sh... JPEG | Zoom |
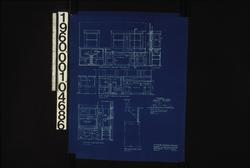 NYDA.1960.001.04686. [Elevation of] north kitchen [sh... JPEG | Zoom |
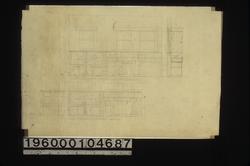 NYDA.1960.001.04687. Elevation [of] north kitchen [sh... JPEG | Zoom |
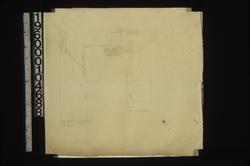 NYDA.1960.001.04688. [Section through] hood over kitc... JPEG | Zoom |
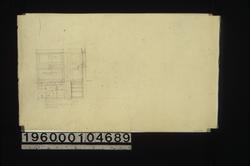 NYDA.1960.001.04689. Dresser in dressing room -- eleva... JPEG | Zoom |
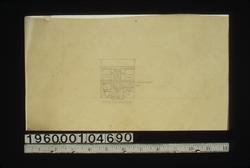 NYDA.1960.001.04690. [Elevation of] north side [of] b... JPEG | Zoom |
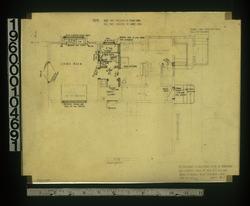 NYDA.1960.001.04691. [Partial first floor] plan : She... JPEG | Zoom |
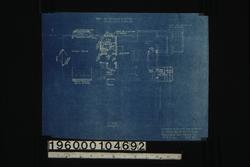 NYDA.1960.001.04692. [Part of first floor plan] JPEG | Zoom |
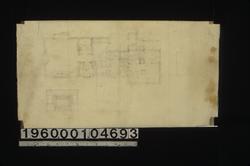 NYDA.1960.001.04693. [Partial first floor plan, unide...] JPEG | Zoom |
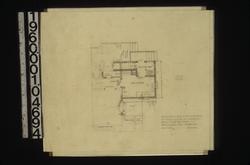 NYDA.1960.001.04694. [Partial first floor plan] : She... JPEG | Zoom |
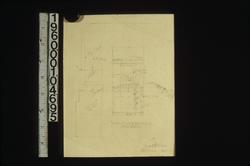 NYDA.1960.001.04695. Detail[s] of case in dressing cl... JPEG | Zoom |
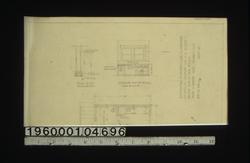 NYDA.1960.001.04696. Elevation [of] east [side] of ki... JPEG | Zoom |
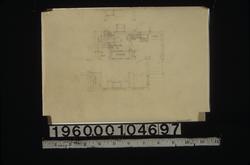 NYDA.1960.001.04697. [Plan of kitchen] JPEG | Zoom |
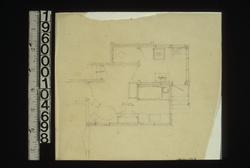 NYDA.1960.001.04698. [Plan of kitchen] JPEG | Zoom |
 NYDA.1960.001.04699R. [Sketch of partial first floor p...] JPEG | Zoom |
 NYDA.1960.001.04699V. [Sketches of unidentified plan a...] JPEG | Zoom |
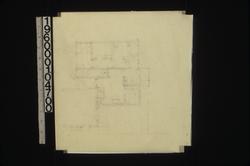 NYDA.1960.001.04700. [Sketch of partial plan of first...] JPEG | Zoom |
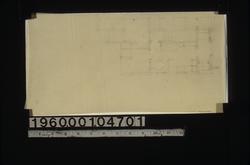 NYDA.1960.001.04701. [Sketch of partial plan of first...] JPEG | Zoom |
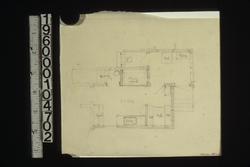 NYDA.1960.001.04702. [Sketch of plan of kitchen] JPEG | Zoom |
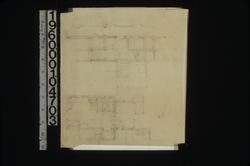 NYDA.1960.001.04703. [Sketches of partial first floor...] JPEG | Zoom |
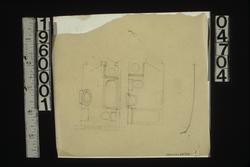 NYDA.1960.001.04704. [Sketches of plans of bathrooms] JPEG | Zoom |
| © Columbia University Libraries | My Library Account | Hours | Contacts | Suggestions |