|
|
CU Home > Libraries Home | Search | Site Index | FAQ | Help |
 |
 |
| Lucy E. Wheeler House (Los Angeles, Calif.) |
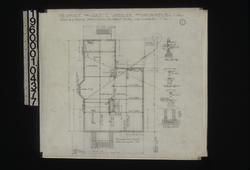 NYDA.1960.001.04377. Foundation plan ; [details] -- w... JPEG | Zoom |
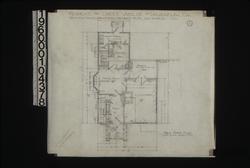 NYDA.1960.001.04378. First floor plan : 2 JPEG | Zoom |
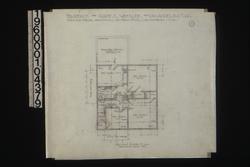 NYDA.1960.001.04379. Second floor plan ; 3 JPEG | Zoom |
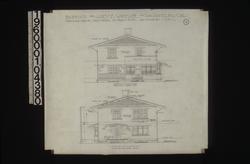 NYDA.1960.001.04380. North elevation ; south elevation... JPEG | Zoom |
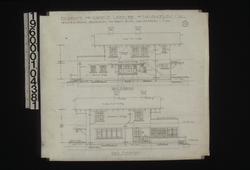 NYDA.1960.001.04381. West elevation ; east elevation : 5 JPEG | Zoom |
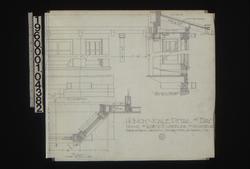 NYDA.1960.001.04382. Detail[s] of bay -- elevation, p... JPEG | Zoom |
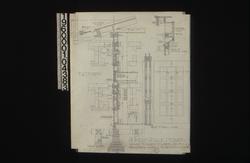 NYDA.1960.001.04383. 1 1/2 inch scale details -- [typ...] JPEG | Zoom |
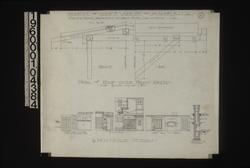 NYDA.1960.001.04384. Detail[s] of roof over front por... JPEG | Zoom |
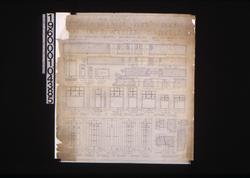 NYDA.1960.001.04385. Inch scale and F.S. details of mi... JPEG | Zoom |
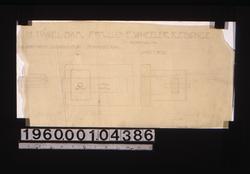 NYDA.1960.001.04386. [Detail]s of towel bar ; Sheet n... JPEG | Zoom |
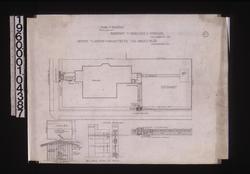 NYDA.1960.001.04387. [Site] plan of grounds ; south e... JPEG | Zoom |
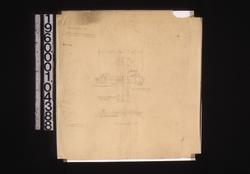 NYDA.1960.001.04388. [Details of light fixture?] : Sh... JPEG | Zoom |
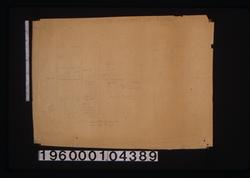 NYDA.1960.001.04389. Detail[s] for electric light blo...] JPEG | Zoom |
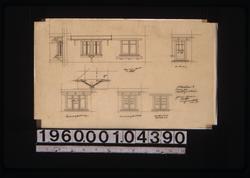 NYDA.1960.001.04390. Alterations [to windows] -- bay ... JPEG | Zoom |
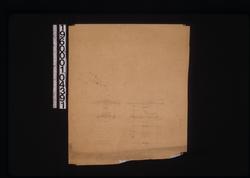 NYDA.1960.001.04391. [Shed] -- south [and] east [elev... JPEG | Zoom |
| © Columbia University Libraries | My Library Account | Hours | Contacts | Suggestions |