|
|
CU Home > Libraries Home | Search | Site Index | FAQ | Help |
 |
 |
| Unidentified House |
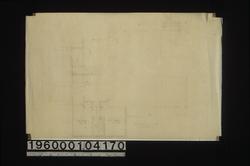 NYDA.1960.001.04170. First floor plan JPEG | Zoom |
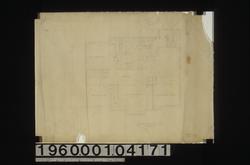 NYDA.1960.001.04171. Second floor plan, scheme 1 JPEG | Zoom |
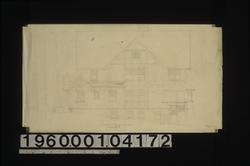 NYDA.1960.001.04172. East elevation, scheme 1 JPEG | Zoom |
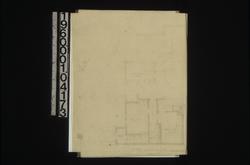 NYDA.1960.001.04173. [Partial] first floor plan, sche... JPEG | Zoom |
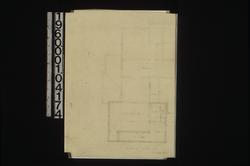 NYDA.1960.001.04174. [Partial] second floor plan, sch... JPEG | Zoom |
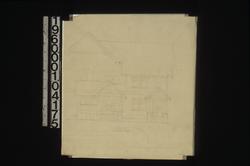 NYDA.1960.001.04175. [Partial] front [elevation], sch... JPEG | Zoom |
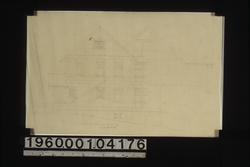 NYDA.1960.001.04176. [Partial] east elevation, scheme... JPEG | Zoom |
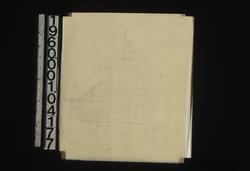 NYDA.1960.001.04177. [Partial elevation, partial plan] JPEG | Zoom |
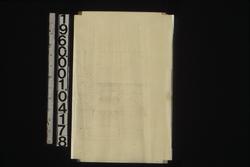 NYDA.1960.001.04178. [Partial elevation] JPEG | Zoom |
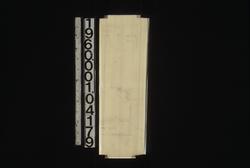 NYDA.1960.001.04179. [Plan showing] entry [and room w... JPEG | Zoom |
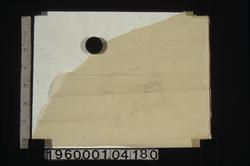 NYDA.1960.001.04180. [Sketch of plan of stairs] JPEG | Zoom | |
| © Columbia University Libraries | My Library Account | Hours | Contacts | Suggestions |