|
|
CU Home > Libraries Home | Search | Site Index | FAQ | Help |
 |
 |
| Carrie Whitworth House (Pasadena, Calif.). Alterations and Additions |
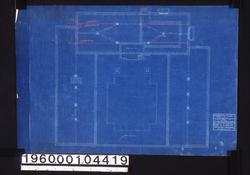 NYDA.1960.001.04419. Foundation plan JPEG | Zoom |
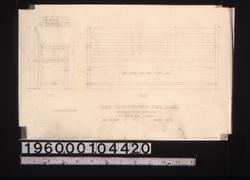 NYDA.1960.001.04420. Garden seats -- front [and] end ...] JPEG | Zoom |
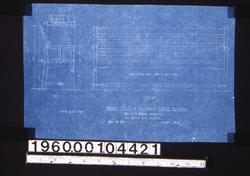 NYDA.1960.001.04421. Garden seats -- front [and] end ...] JPEG | Zoom |
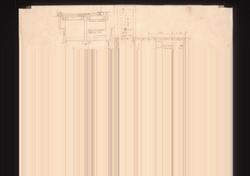 NYDA.1960.001.04422. Additions -- foundation plan : Sh... JPEG | Zoom |
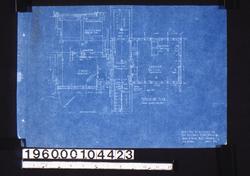 NYDA.1960.001.04423. Additions -- foundation plan : Sh... JPEG | Zoom |
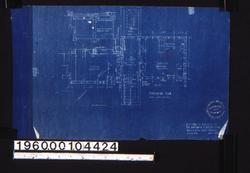 NYDA.1960.001.04424. Additions -- foundation plan : Sh... JPEG | Zoom |
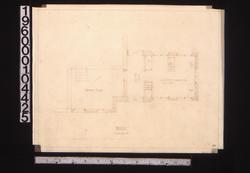 NYDA.1960.001.04425. [Additions] -- basement [plan] : 1 JPEG | Zoom |
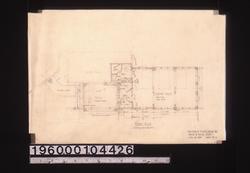 NYDA.1960.001.04426. [Additions] -- floor plan : Shee... JPEG | Zoom |
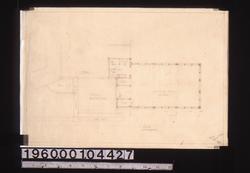 NYDA.1960.001.04427. [Additions -- floor] plan : 2 JPEG | Zoom |
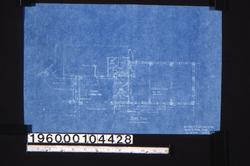 NYDA.1960.001.04428. [Additions] -- floor plan ; Shee... JPEG | Zoom |
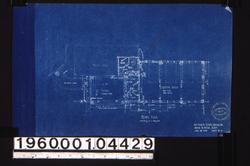 NYDA.1960.001.04429. [Additions] -- floor plan : Shee... JPEG | Zoom |
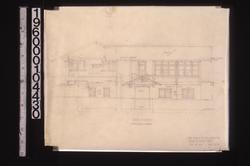 NYDA.1960.001.04430. South elevation : Sheet no. 5 JPEG | Zoom |
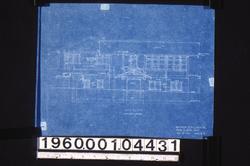 NYDA.1960.001.04431. South elevation : Sheet no. 5 JPEG | Zoom |
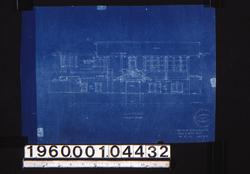 NYDA.1960.001.04432. South elevation : Sheet no. 5 JPEG | Zoom |
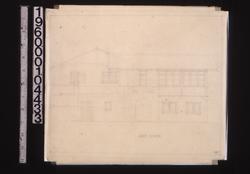 NYDA.1960.001.04433. South elevation : 4 JPEG | Zoom |
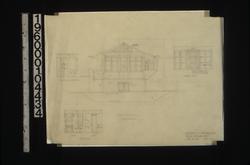 NYDA.1960.001.04434. East elevation ; [interior eleva...] JPEG | Zoom |
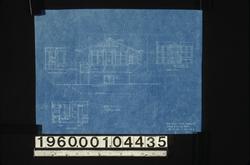 NYDA.1960.001.04435. East elevation ; [interior eleva...] JPEG | Zoom |
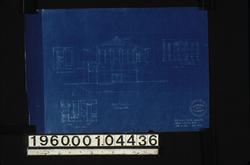 NYDA.1960.001.04436. East elevation ; [interior eleva...] JPEG | Zoom |
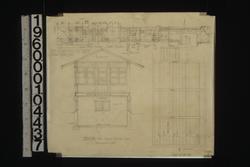 NYDA.1960.001.04437. Detail of sleeping porch [showin...] JPEG | Zoom |
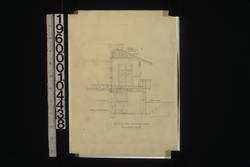 NYDA.1960.001.04438. Section thro' terrace and storage JPEG | Zoom |
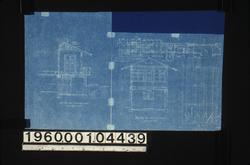 NYDA.1960.001.04439. Section thro' terrace and storage... JPEG | Zoom |
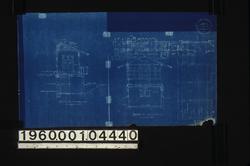 NYDA.1960.001.04440. Section thro' terrace and storage... JPEG | Zoom |
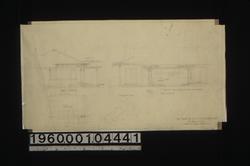 NYDA.1960.001.04441. New pergola and trellises on east... JPEG | Zoom |
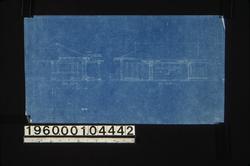 NYDA.1960.001.04442. [New pergola and trellises on ea...] JPEG | Zoom |
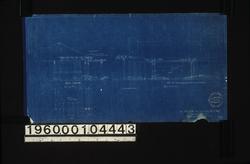 NYDA.1960.001.04443. New pergola and trellises on east... JPEG | Zoom |
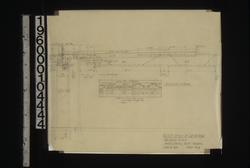 NYDA.1960.001.04444. 3/4 inch details of slab and beam... JPEG | Zoom |
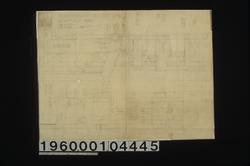 NYDA.1960.001.04445. F[ull] s[ize] details of sleepin... JPEG | Zoom |
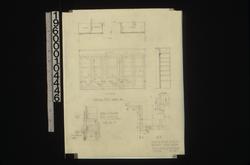 NYDA.1960.001.04446. Laun[d]ry & medicine case detail... JPEG | Zoom |
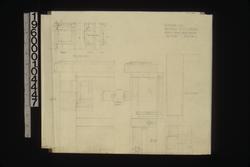 NYDA.1960.001.04447. [Details of] bathroom case -- fr... JPEG | Zoom |
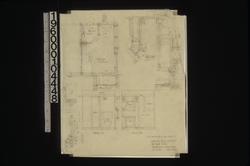 NYDA.1960.001.04448. Bathroom details (as revised) --...] JPEG | Zoom |
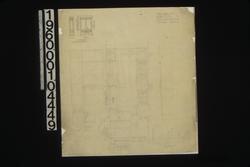 NYDA.1960.001.04449. China cabinet -- side [and] fron...] JPEG | Zoom |
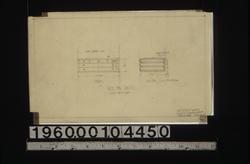 NYDA.1960.001.04450. Case for doilies -- front [eleva...] JPEG | Zoom |
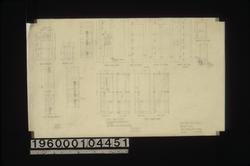 NYDA.1960.001.04451. Sash and door details -- sleep[i...] JPEG | Zoom |
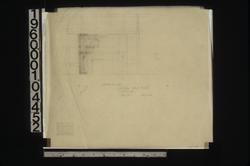 NYDA.1960.001.04452. [Detail drawings of] alteration ... JPEG | Zoom |
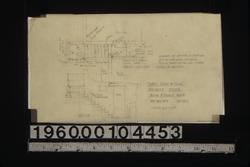 NYDA.1960.001.04453. Cement stairs to cellar -- plan, ... JPEG | Zoom |
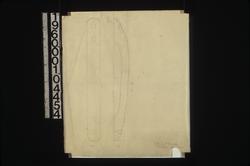 NYDA.1960.001.04454. Front [and] side [elevations of ... JPEG | Zoom |
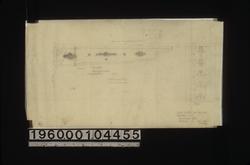 NYDA.1960.001.04455. [Details of] metal brackets for ... JPEG | Zoom |
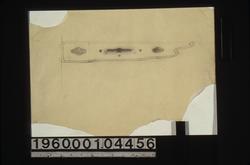 NYDA.1960.001.04456. [Detail of side of metal bracket...] JPEG | Zoom |
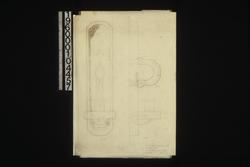 NYDA.1960.001.04457. F.S. details of sleep[ing] porch... JPEG | Zoom |
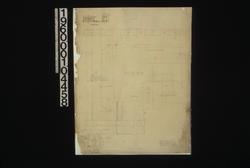 NYDA.1960.001.04458. Details of chests for the Whitwor... JPEG | Zoom |
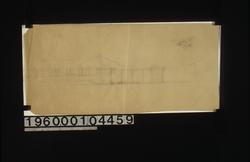 NYDA.1960.001.04459. [Elevation showing trellises and...] JPEG | Zoom |
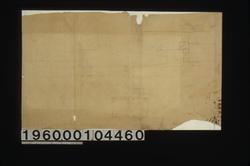 NYDA.1960.001.04460. [Floor plan, sketch of elevation] JPEG | Zoom |
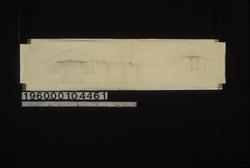 NYDA.1960.001.04461. [Details of covering over entran...] JPEG | Zoom |
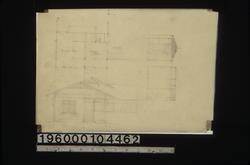 NYDA.1960.001.04462. [Partial plan with exterior and ...] JPEG | Zoom |
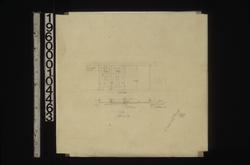 NYDA.1960.001.04463. Elevation [and] plan [of sliding... JPEG | Zoom |
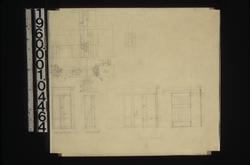 NYDA.1960.001.04464. [Door details] JPEG | Zoom |
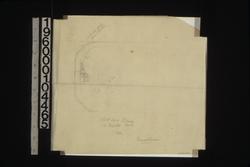 NYDA.1960.001.04465. [Plan of fixture] JPEG | Zoom |
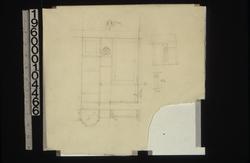 NYDA.1960.001.04466. [Elevation and plan of unidentif...] JPEG | Zoom |
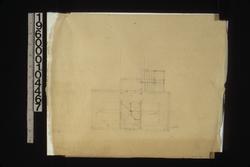 NYDA.1960.001.04467. [Plan of bedrooms and bathroom] JPEG | Zoom |
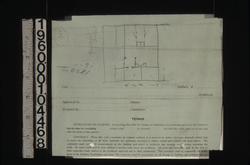 NYDA.1960.001.04468. [Sketch of plan of] gardener's c... JPEG | Zoom |
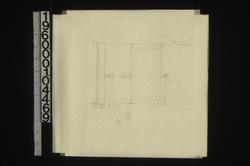 NYDA.1960.001.04469. [Elevation and section of uniden...] JPEG | Zoom |
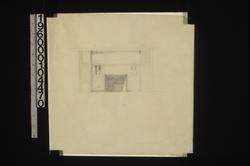 NYDA.1960.001.04470. [Elevation of fireplace] JPEG | Zoom |
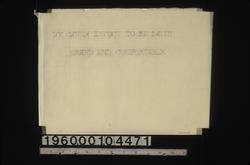 NYDA.1960.001.04471. [Detail of lettering] JPEG | Zoom |
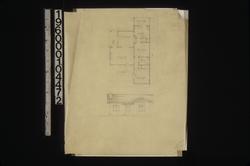 NYDA.1960.001.04472. [Elevation and plan of unidentif...] JPEG | Zoom |
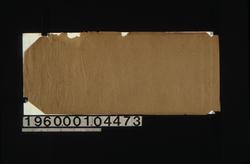 NYDA.1960.001.04473. [Unidentified sketch] JPEG | Zoom | ||
| © Columbia University Libraries | My Library Account | Hours | Contacts | Suggestions |