|
|
CU Home > Libraries Home | Search | Site Index | FAQ | Help |
 |
 |
| Charles S. Witbeck House (Santa Monica, Calif.) |
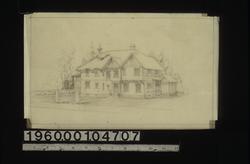 NYDA.1960.001.04707. [Perspective rendering of house] JPEG | Zoom |
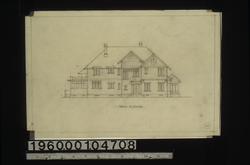 NYDA.1960.001.04708. North elevation JPEG | Zoom |
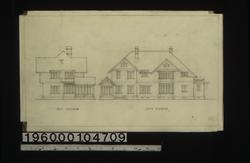 NYDA.1960.001.04709. West elevation ; south elevation JPEG | Zoom |
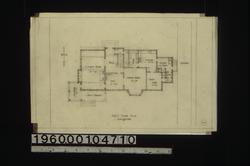 NYDA.1960.001.04710. First floor plan JPEG | Zoom |
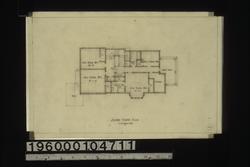 NYDA.1960.001.04711. Second floor plan JPEG | Zoom |
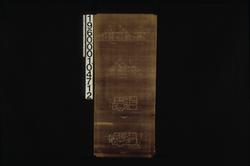 NYDA.1960.001.04712. South elevation, west elevation ;... JPEG | Zoom |
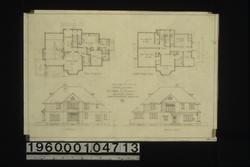 NYDA.1960.001.04713. Proposed residence -- first floor... JPEG | Zoom |
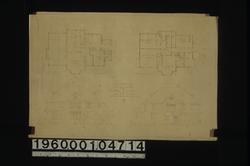 NYDA.1960.001.04714. Proposed residence -- first floor... JPEG | Zoom |
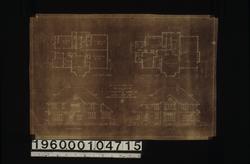 NYDA.1960.001.04715. Proposed residence -- first floor... JPEG | Zoom |
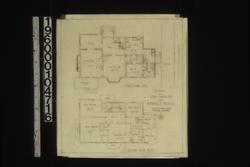 NYDA.1960.001.04716. First floor plan ; second floor p... JPEG | Zoom |
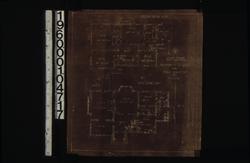 NYDA.1960.001.04717. First floor plan ; second floor p... JPEG | Zoom |
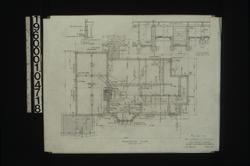 NYDA.1960.001.04718. Foundation plan [with details in...] JPEG | Zoom |
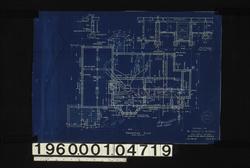 NYDA.1960.001.04719. Foundation plan [with details in...] JPEG | Zoom |
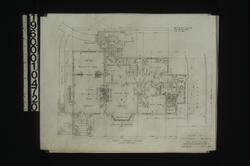 NYDA.1960.001.04720. First floor plan : Sheet no. 2 JPEG | Zoom |
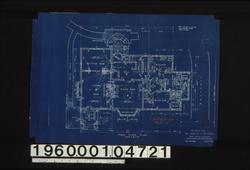 NYDA.1960.001.04721. First floor plan : Sheet no. 2 JPEG | Zoom |
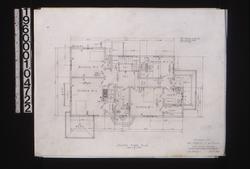 NYDA.1960.001.04722. Second floor plan : Sheet no. 3 JPEG | Zoom |
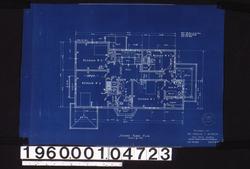 NYDA.1960.001.04723. Second floor plan : Sheet no. 3 JPEG | Zoom |
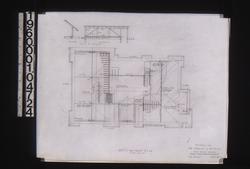 NYDA.1960.001.04724. Attic and roof plan ; truss "A" -... JPEG | Zoom |
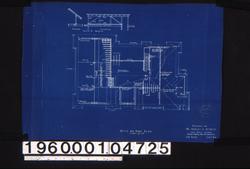 NYDA.1960.001.04725. Attic and roof plan ; truss "A" -... JPEG | Zoom |
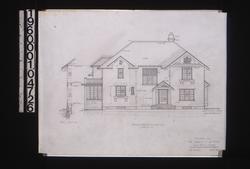 NYDA.1960.001.04726. Front (north) elevation [with] w... JPEG | Zoom |
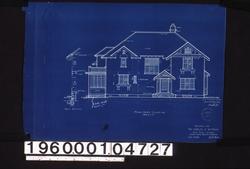 NYDA.1960.001.04727. Front (north) elevation [with] w... JPEG | Zoom |
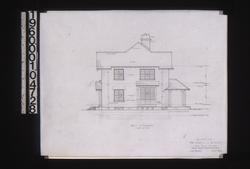 NYDA.1960.001.04728. West elevation : Sheet no. 6 JPEG | Zoom |
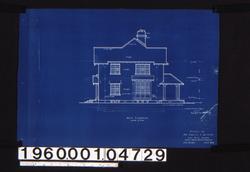 NYDA.1960.001.04729. West elevation : Sheet no. 6 JPEG | Zoom |
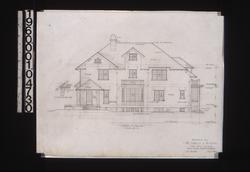 NYDA.1960.001.04730. South elevation ; section thru po... JPEG | Zoom |
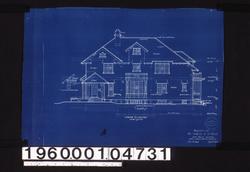 NYDA.1960.001.04731. South elevation ; section thru po... JPEG | Zoom |
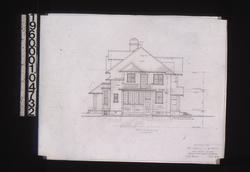 NYDA.1960.001.04732. East elevation : Sheet no. 8 JPEG | Zoom |
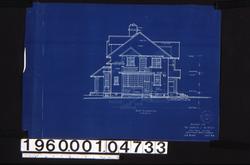 NYDA.1960.001.04733. East elevation : Sheet no. 8 JPEG | Zoom |
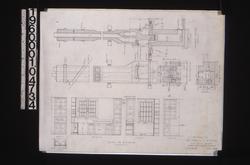 NYDA.1960.001.04734. Chimney detail -- [elevation, pl...] JPEG | Zoom |
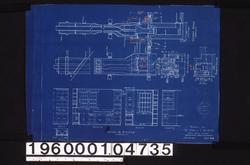 NYDA.1960.001.04735. Chimney detail -- [elevation, pl...] JPEG | Zoom |
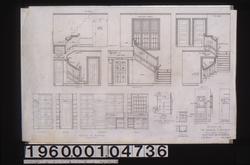 NYDA.1960.001.04736. Stair details -- east, north, wes... JPEG | Zoom |
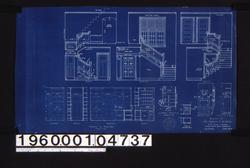 NYDA.1960.001.04737. Stair details -- east, north, wes... JPEG | Zoom |
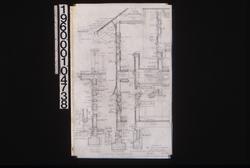 NYDA.1960.001.04738. Section thru door sill ; detail o... JPEG | Zoom |
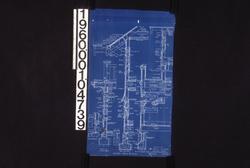 NYDA.1960.001.04739. Section thru door sill ; detail o... JPEG | Zoom |
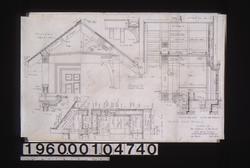 NYDA.1960.001.04740. Details of front porch -- [trans...] JPEG | Zoom |
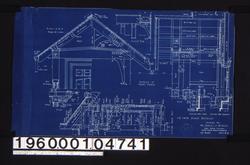 NYDA.1960.001.04741. Details of front porch -- [trans...] JPEG | Zoom |
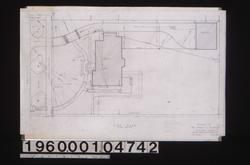 NYDA.1960.001.04742. Plot [i.e. site] plan ; Sheet no... JPEG | Zoom |
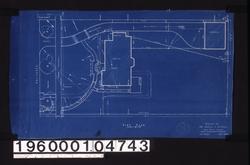 NYDA.1960.001.04743. Plot [i.e. site] plan : Sheet no... JPEG | Zoom |
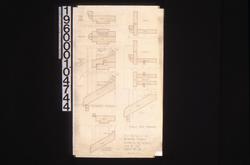 NYDA.1960.001.04744. F.S. details of window frames -- ... JPEG | Zoom |
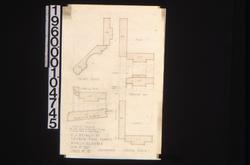 NYDA.1960.001.04745. F.S. details of exterior door fra... JPEG | Zoom |
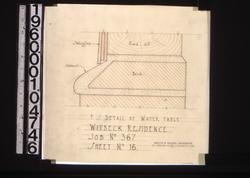 NYDA.1960.001.04746. F.S. detail of water table : Shee... JPEG | Zoom |
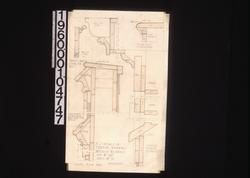 NYDA.1960.001.04747. F.S. details of exterior moulding... JPEG | Zoom |
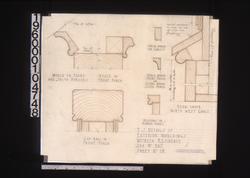 NYDA.1960.001.04748. F.S. details of exterior moulding... JPEG | Zoom |
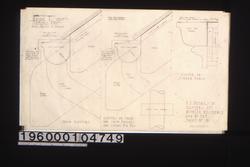 NYDA.1960.001.04749. F.S. details of gutters, etc. -- ... JPEG | Zoom |
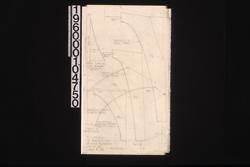 NYDA.1960.001.04750. F.S. details of brackets, etc. --... JPEG | Zoom |
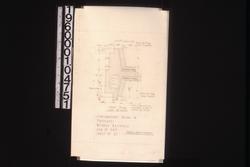 NYDA.1960.001.04751. Supplementary detail of fireplace... JPEG | Zoom |
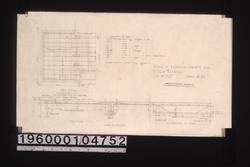 NYDA.1960.001.04752. Details of reinforced concrete sl... JPEG | Zoom |
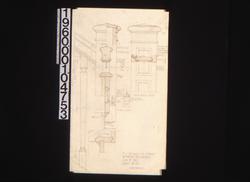 NYDA.1960.001.04753. F.S. details of stairs : Sheet no... JPEG | Zoom |
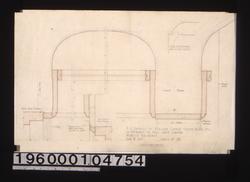 NYDA.1960.001.04754. F.S. details of plaster coves, ca... JPEG | Zoom |
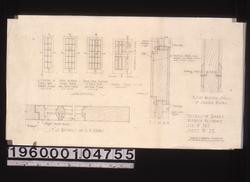 NYDA.1960.001.04755. Details of doors -- G.P. doors in... JPEG | Zoom |
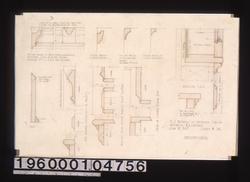 NYDA.1960.001.04756. F.S. details of interior finish -... JPEG | Zoom |
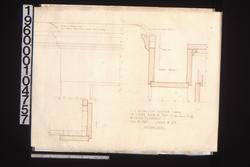 NYDA.1960.001.04757. F.S. details of interior finish i... JPEG | Zoom |
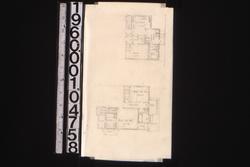 NYDA.1960.001.04758. [Partial first floor plan ; part...] JPEG | Zoom |
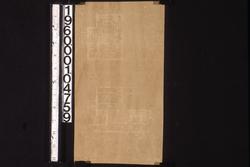 NYDA.1960.001.04759. [Partial first floor plan ; part...] JPEG | Zoom |
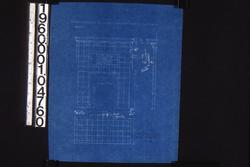 NYDA.1960.001.04760. Mantel in Batchelder Tiles -- din... JPEG | Zoom |
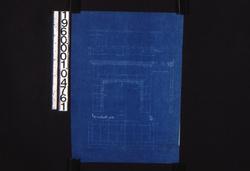 NYDA.1960.001.04761. Mantel in Batchelder tiles -- liv... JPEG | Zoom |
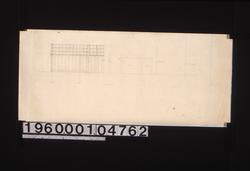 NYDA.1960.001.04762. [Elevation of fence] JPEG | Zoom |
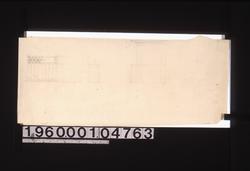 NYDA.1960.001.04763. [Elevation of fence] JPEG | Zoom |
| © Columbia University Libraries | My Library Account | Hours | Contacts | Suggestions |