|
|
CU Home > Libraries Home | Search | Site Index | FAQ | Help |
 |
 |
| Nathan H. Wiliiams House (Altadena, Calif.) |
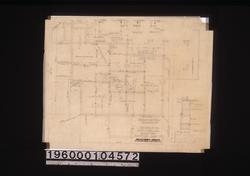 NYDA.1960.001.04572. Foundation plan [with details in...] JPEG | Zoom |
 NYDA.1960.001.04573R. Foundation plan [with details in...] JPEG | Zoom |
 NYDA.1960.001.04573V. [Unidentified sketches] JPEG | Zoom |
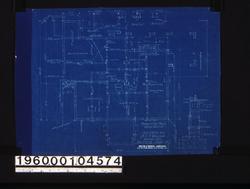 NYDA.1960.001.04574. Foundation plan [with details in...] JPEG | Zoom |
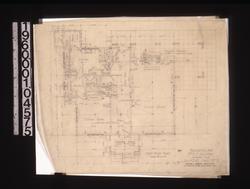 NYDA.1960.001.04575. First floor plan : Sheet no. 2 JPEG | Zoom |
 NYDA.1960.001.04576R. First floor plan : Sheet no. 2 JPEG | Zoom |
 NYDA.1960.001.04576V. [Unidentified sketches] JPEG | Zoom |
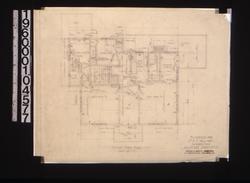 NYDA.1960.001.04577. Second floor plan : Sheet no. 3 JPEG | Zoom |
 NYDA.1960.001.04578R. Second floor plan : Sheet no. 3 JPEG | Zoom |
 NYDA.1960.001.04578V. [Unidentified sketch] JPEG | Zoom |
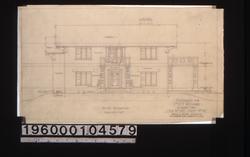 NYDA.1960.001.04579. South elevation : Sheet no. 4 JPEG | Zoom |
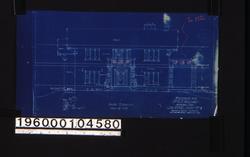 NYDA.1960.001.04580. South elevation, [detail sketch]... JPEG | Zoom |
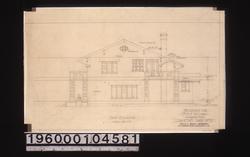 NYDA.1960.001.04581. East elevation : Sheet no. 5 JPEG | Zoom |
 NYDA.1960.001.04582R. East elevation [with detail sket...] JPEG | Zoom |
 NYDA.1960.001.04582V. [Unidentified sketch] JPEG | Zoom |
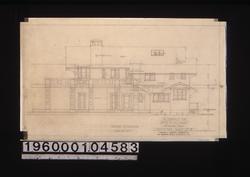 NYDA.1960.001.04583. North elevation : Sheet no. 6 JPEG | Zoom |
 NYDA.1960.001.04584R. North elevation : Sheet no. 6 JPEG | Zoom |
 NYDA.1960.001.04584V. [Unidentified sketches] JPEG | Zoom |
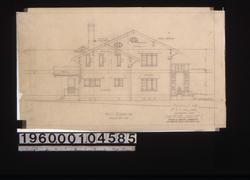 NYDA.1960.001.04585. West elevation : Sheet no. 7 JPEG | Zoom |
 NYDA.1960.001.04586R. West elevation : Sheet no. 7 JPEG | Zoom |
 NYDA.1960.001.04586V. [Construction detail of] skylight JPEG | Zoom |
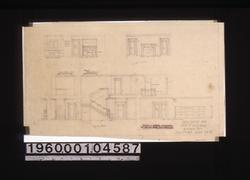 NYDA.1960.001.04587. [Interior elevations] -- west si... JPEG | Zoom |
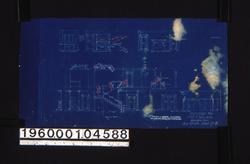 NYDA.1960.001.04588. [Interior elevations] -- west si... JPEG | Zoom |
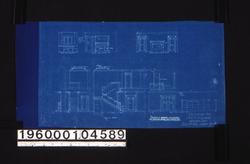 NYDA.1960.001.04589. [Interior elevations] -- west si... JPEG | Zoom |
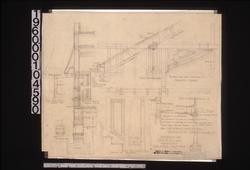 NYDA.1960.001.04590. Construction details -- [section...] JPEG | Zoom |
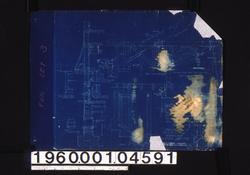 NYDA.1960.001.04591. Construction details -- [section...] JPEG | Zoom |
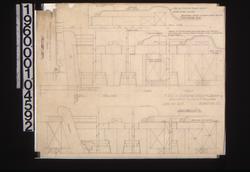 NYDA.1960.001.04592. F[ull] s[ize] d[etails] of exter... JPEG | Zoom |
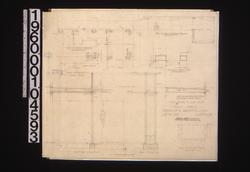 NYDA.1960.001.04593. Porch details -- plan of covered ... JPEG | Zoom |
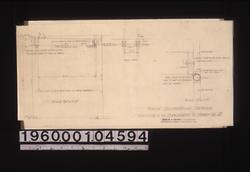 NYDA.1960.001.04594. Porch construction details : Revi... JPEG | Zoom |
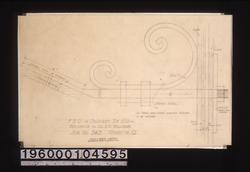 NYDA.1960.001.04595. F.S.D. of chimney tie rod : Sheet... JPEG | Zoom |
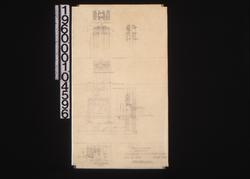 NYDA.1960.001.04596. Detail of chimney -- [elevation,...] JPEG | Zoom |
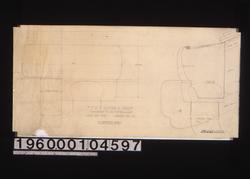 NYDA.1960.001.04597. F.S.D. of gutter : Sheet no. 14 JPEG | Zoom |
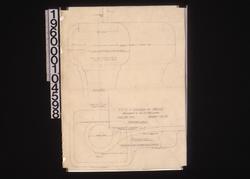 NYDA.1960.001.04598. F.S.D. of leaders and heads -- el... JPEG | Zoom |
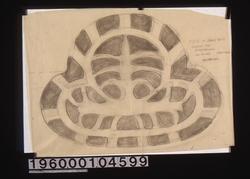 NYDA.1960.001.04599. F.S.D. of gable vents : Sheet no.... JPEG | Zoom |
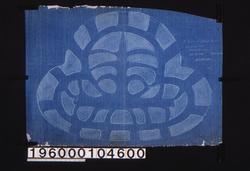 NYDA.1960.001.04600. F.S.D. of brackets in gables (exc... JPEG | Zoom |
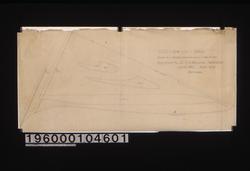 NYDA.1960.001.04601. F.S.D. of brackets in N.W. gable ... JPEG | Zoom |
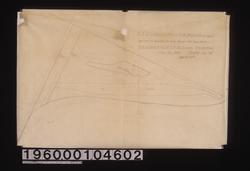 NYDA.1960.001.04602. F.S.D. of perforations on columns... JPEG | Zoom |
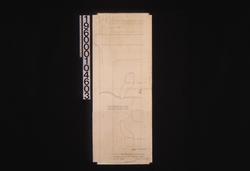 NYDA.1960.001.04603. [Partial] F.S.D. of perforations... JPEG | Zoom |
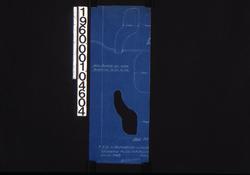 NYDA.1960.001.04604. [Unidentified full size detail: ...] JPEG | Zoom |
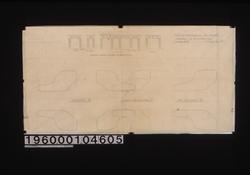 NYDA.1960.001.04605. F.S.D. of perforations for porche... JPEG | Zoom |
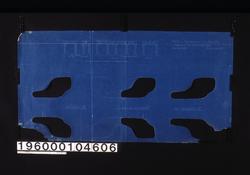 NYDA.1960.001.04606. F.S.D.of perforations for porches... JPEG | Zoom |
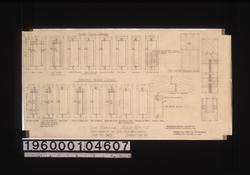 NYDA.1960.001.04607. Door schedule [with full size de...] JPEG | Zoom |
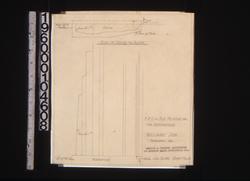 NYDA.1960.001.04608. F.S.D. of tile plinths, etc. for ... JPEG | Zoom |
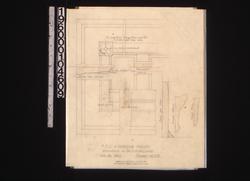 NYDA.1960.001.04609. F.S.D. of interior finish -- [el...] JPEG | Zoom |
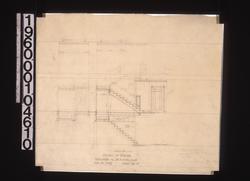 NYDA.1960.001.04610. Detail of stairs : Sheet no. 24 JPEG | Zoom |
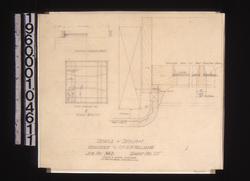 NYDA.1960.001.04611. Details of skylight -- section (l... JPEG | Zoom |
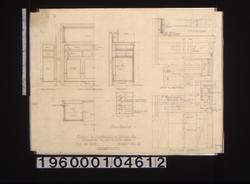 NYDA.1960.001.04612. Details of sideboard in dining rm... JPEG | Zoom |
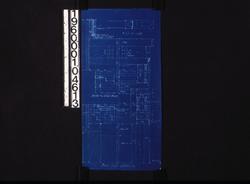 NYDA.1960.001.04613. Full size details [of sideboard ...] JPEG | Zoom |
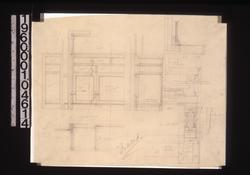 NYDA.1960.001.04614. [Details of sideboard in dining ...] JPEG | Zoom |
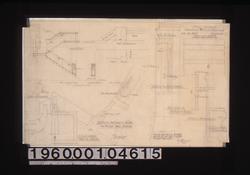 NYDA.1960.001.04615. Stair details -- view looking nor... JPEG | Zoom |
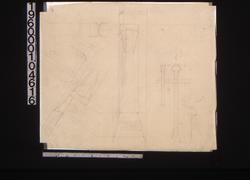 NYDA.1960.001.04616. [Stair details -- plan and secti...] JPEG | Zoom |
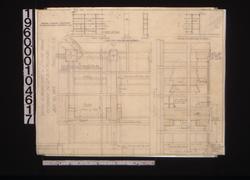 NYDA.1960.001.04617. Detail[s] of bookcases in living... JPEG | Zoom |
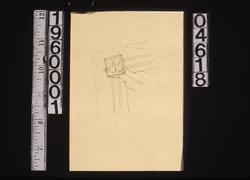 NYDA.1960.001.04618. [Perspective sketch of bookcase ...] JPEG | Zoom |
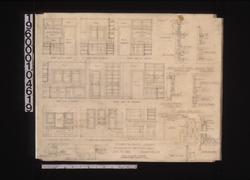 NYDA.1960.001.04619. Kitchen and pantry details -- nor... JPEG | Zoom |
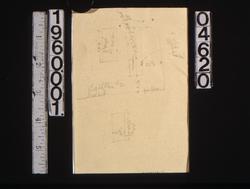 NYDA.1960.001.04620. [Rough sketches of] bathrm. #2, ... JPEG | Zoom |
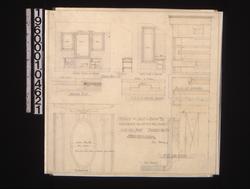 NYDA.1960.001.04621. Details of case in bath #2 -- nor... JPEG | Zoom |
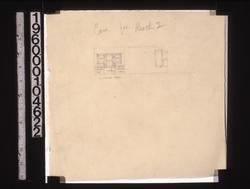 NYDA.1960.001.04622. [Sketches of] case for bath 2 --... JPEG | Zoom |
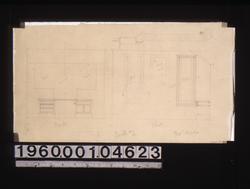 NYDA.1960.001.04623. [Sketches of case for] bath #2 -... JPEG | Zoom |
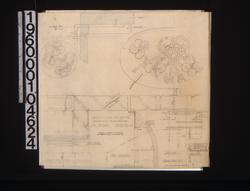 NYDA.1960.001.04624. Details of living rm. mantel : Sh... JPEG | Zoom |
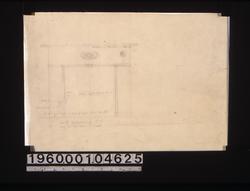 NYDA.1960.001.04625. [Elevation of living room mantel] JPEG | Zoom |
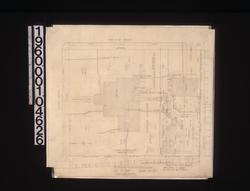 NYDA.1960.001.04626. [Site] plan of grounds ; [elevat... JPEG | Zoom |
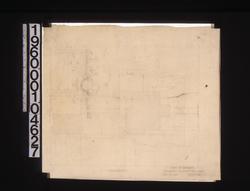 NYDA.1960.001.04627. [Site] plan of grounds JPEG | Zoom |
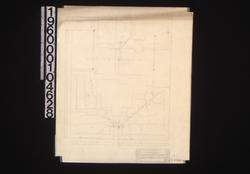 NYDA.1960.001.04628. Plan [of grounds] showing area t... JPEG | Zoom |
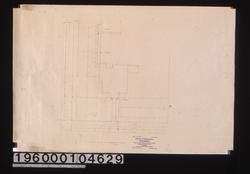 NYDA.1960.001.04629. [Plan of grounds showing] sprink... JPEG | Zoom |
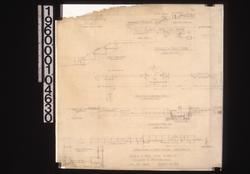 NYDA.1960.001.04630. Details of pool, steps, and walls... JPEG | Zoom |
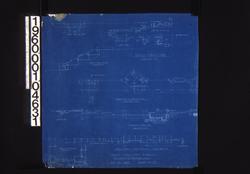 NYDA.1960.001.04631. Details of pool, steps, and walls... JPEG | Zoom |
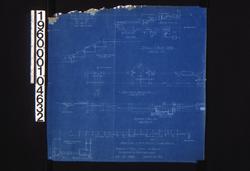 NYDA.1960.001.04632. Details of pool, steps, and walls... JPEG | Zoom |
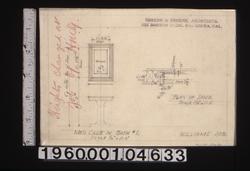 NYDA.1960.001.04633. Med[icine] case in bath #1 -- [e... JPEG | Zoom |
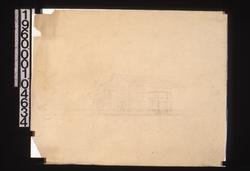 NYDA.1960.001.04634. [Perspective sketch of house] JPEG | Zoom |
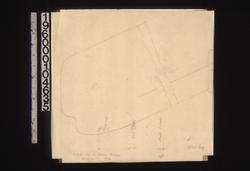 NYDA.1960.001.04635. F.S.D. [of] cut on verge boards JPEG | Zoom |
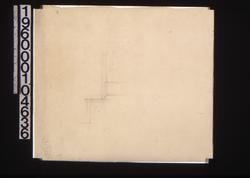 NYDA.1960.001.04636. [Unidentified section] JPEG | Zoom |
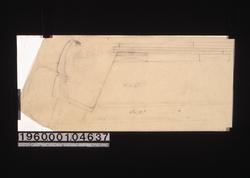 NYDA.1960.001.04637. [Full size detail of gutter] JPEG | Zoom |
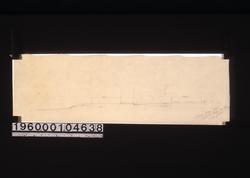 NYDA.1960.001.04638. Section [of grounds] taken just ... JPEG | Zoom |
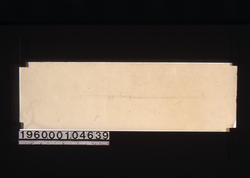 NYDA.1960.001.04639. [Sketch of unidentified section ...] JPEG | Zoom |
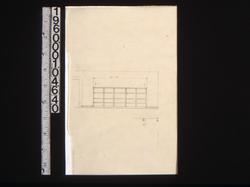 NYDA.1960.001.04640. [Elevation of hookcase?] JPEG | Zoom |
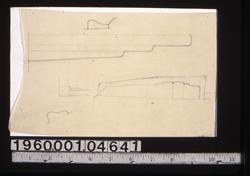 NYDA.1960.001.04641. [Unidentified detail sketches] JPEG | Zoom | ||
| © Columbia University Libraries | My Library Account | Hours | Contacts | Suggestions |