|
|
CU Home > Libraries Home | Search | Site Index | FAQ | Help |
 |
 |
| George S. Hull Office (Pasadena, Calif.) |
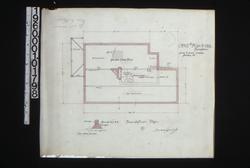 NYDA.1960.001.01798. Foundation plan ; 1/2 inch detail... JPEG | Zoom |
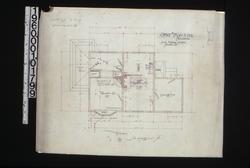 NYDA.1960.001.01799. [Ground floor] plan : 2 JPEG | Zoom |
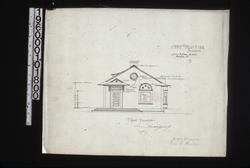 NYDA.1960.001.01800. Front elevation : 3 JPEG | Zoom |
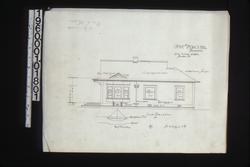 NYDA.1960.001.01801. South elevation ; roof plan of ba... JPEG | Zoom |
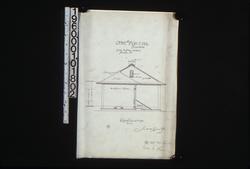 NYDA.1960.001.01802. Rear elevation : 5 JPEG | Zoom |
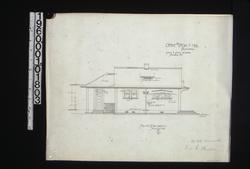 NYDA.1960.001.01803. North elevation : 6 JPEG | Zoom |
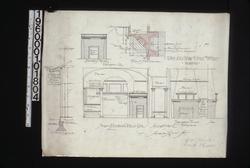 NYDA.1960.001.01804. 1/2 inch scale details -- [secti...] JPEG | Zoom | ||
| © Columbia University Libraries | My Library Account | Hours | Contacts | Suggestions |