|
|
CU Home > Libraries Home | Search | Site Index | FAQ | Help |
 |
 |
| Ernest W. Smith House (Pasadena, Calif.) |
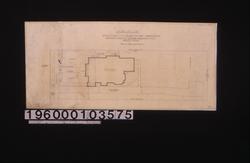 NYDA.1960.001.03575. Plan of lot[1.e. site plan]: She... JPEG | Zoom |
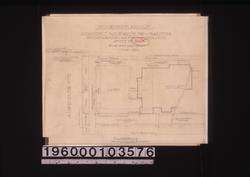 NYDA.1960.001.03576. Revision of plan of lot[i.e. sit...] JPEG | Zoom |
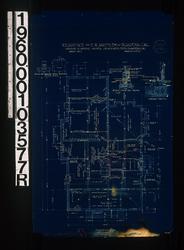 NYDA.1960.001.03577R. Foundation plan ; [detail drawin...] JPEG | Zoom |
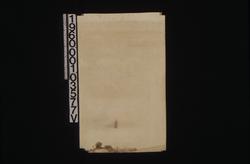 NYDA.1960.001.03577V. [Unidentified sketches] JPEG | Zoom |
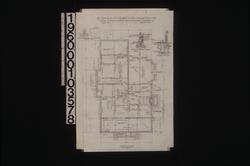 NYDA.1960.001.03578. Foundation plan; [detail drawing...] JPEG | Zoom |
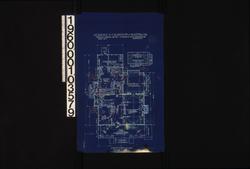 NYDA.1960.001.03579. First floor plan ; detail of dini... JPEG | Zoom |
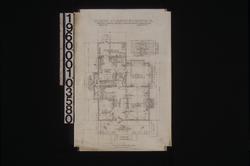 NYDA.1960.001.03580. First floor plan ; detail of dini... JPEG | Zoom |
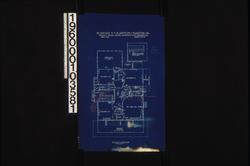 NYDA.1960.001.03581. Second floor plan ; plan of attic... JPEG | Zoom |
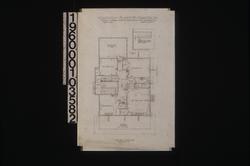 NYDA.1960.001.03582. Second floor plan ; plan of attic... JPEG | Zoom |
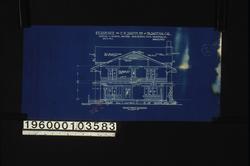 NYDA.1960.001.03583. Front (or west) elevation : Sheet... JPEG | Zoom |
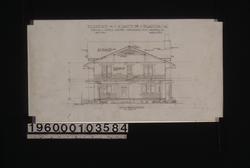 NYDA.1960.001.03584. Front (or west) elevation : Sheet... JPEG | Zoom |
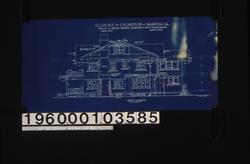 NYDA.1960.001.03585. South elevation : Sheet no. 4 JPEG | Zoom |
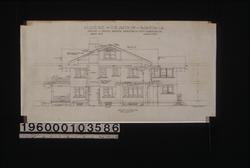 NYDA.1960.001.03586. South elevation : Sheet no. 5 JPEG | Zoom |
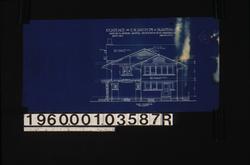 NYDA.1960.001.03587R. East elevation : Sheet no. 6 JPEG | Zoom |
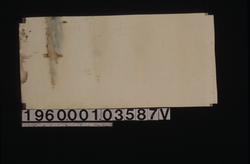 NYDA.1960.001.03587V. [Unidentified sketch] JPEG | Zoom |
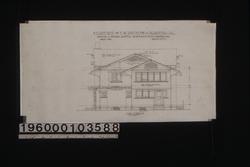 NYDA.1960.001.03588. East elevation : Sheet no.6 JPEG | Zoom |
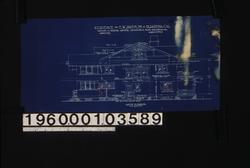 NYDA.1960.001.03589. North elevation : Sheet no.7 JPEG | Zoom |
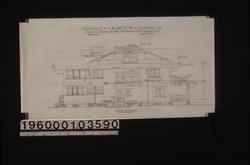 NYDA.1960.001.03590. North elevation : Sheet no.7 JPEG | Zoom |
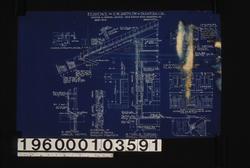 NYDA.1960.001.03591. Details of plate rail -- plan, se... JPEG | Zoom |
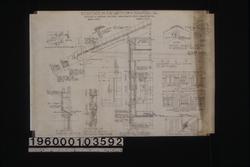 NYDA.1960.001.03592. Details of plate rail -- plan, se... JPEG | Zoom | |
| © Columbia University Libraries | My Library Account | Hours | Contacts | Suggestions |