|
|
CU Home > Libraries Home | Search | Site Index | FAQ | Help |
 |
 |
| Cordelia A. Culbertson House (Pasadena, Calif.). Alterations to Grounds |
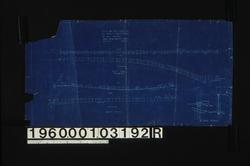 NYDA.1960.001.03192R. Plans for fences on east lot -- p... JPEG | Zoom |
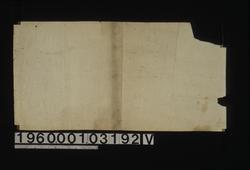 NYDA.1960.001.03192V. [Unidentified rough sketch] JPEG | Zoom |
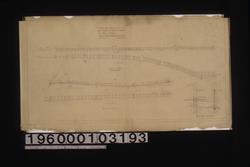 NYDA.1960.001.03193. Plans for fences on east lot -- p... JPEG | Zoom |
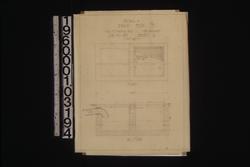 NYDA.1960.001.03194. Detail[s] of drain box -- plan, ... JPEG | Zoom |
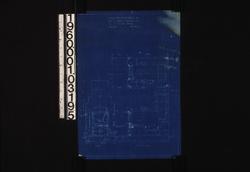 NYDA.1960.001.03195. 1/2" scale details of incinerator... JPEG | Zoom |
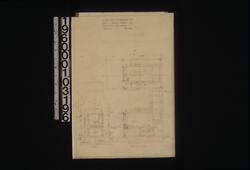 NYDA.1960.001.03196. 1/2" scale details of incinerator... JPEG | Zoom |
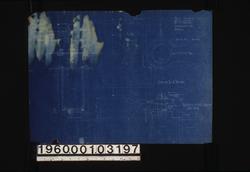 NYDA.1960.001.03197. Gate details -- plan ; elevation ... JPEG | Zoom |
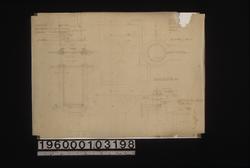 NYDA.1960.001.03198. Gate [details] -- plan ; elevati... JPEG | Zoom |
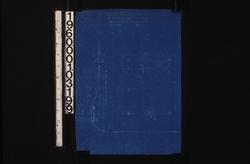 NYDA.1960.001.03199. F.S. details of lock plate for ga... JPEG | Zoom |
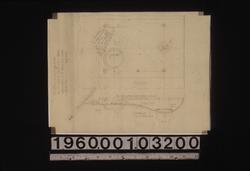 NYDA.1960.001.03200. F.S. details of lock plate for ga... JPEG | Zoom |
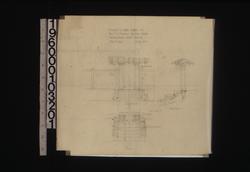 NYDA.1960.001.03201. Gateway in lower garden -- elevat... JPEG | Zoom |
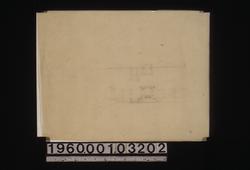 NYDA.1960.001.03202. [Plan and elevation of unidentif...] JPEG | Zoom |
| © Columbia University Libraries | My Library Account | Hours | Contacts | Suggestions |