|
|
CU Home > Libraries Home | Search | Site Index | FAQ | Help |
 |
 |
| J.H. Jones House (Pasadena, Calif.). Garden and Outbuildings |
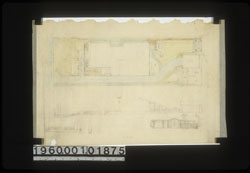 NYDA.1960.001.01875. [Plan of grounds showing layout ...] JPEG | Zoom |
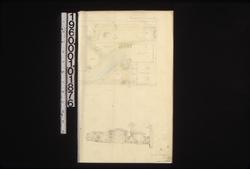 NYDA.1960.001.01876. Revised plan [of rear portion of...] JPEG | Zoom |
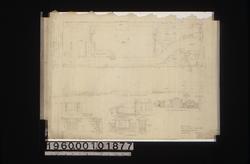 NYDA.1960.001.01877. [Plan of grounds showing layout ...] JPEG | Zoom |
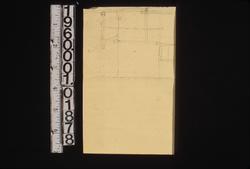 NYDA.1960.001.01878. [Unidentified rough sketches] JPEG | Zoom |
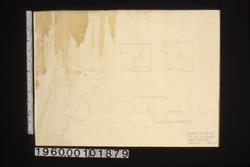 NYDA.1960.001.01879. F[ull] s[ize] details of cuts fo... JPEG | Zoom |
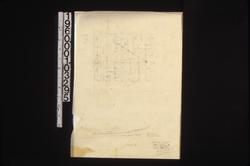 NYDA.1960.001.03295. Sprinkler layout [for front yard...] JPEG | Zoom |
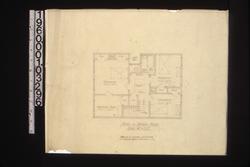 NYDA.1960.001.03296. Plan of second floor JPEG | Zoom |
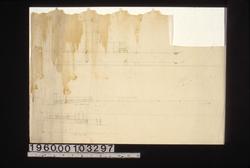 NYDA.1960.001.03297. [Plan of front corner of propert...] JPEG | Zoom |
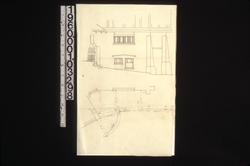 NYDA.1960.001.03298. [Partial elevation of house, pla...] JPEG | Zoom |
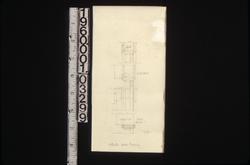 NYDA.1960.001.03299. [Section through] outside door f... JPEG | Zoom |
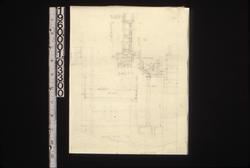 NYDA.1960.001.03300. Section A-A, section B-B, section... JPEG | Zoom |
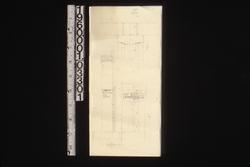 NYDA.1960.001.03301. Section D-D JPEG | Zoom |
| © Columbia University Libraries | My Library Account | Hours | Contacts | Suggestions |