|
|
CU Home > Libraries Home | Search | Site Index | FAQ | Help |
 |
 |
| Kate A. Kelly House (Hollywood, Los Angeles, Calif.). Preliminary Drawings |
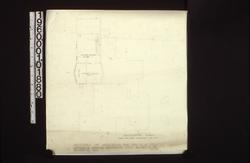 NYDA.1960.001.01880. Foundation plan JPEG | Zoom |
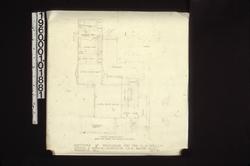 NYDA.1960.001.01881. First floor plan JPEG | Zoom |
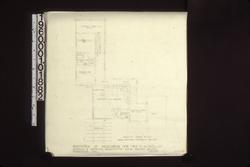 NYDA.1960.001.01882. Second floor plan JPEG | Zoom |
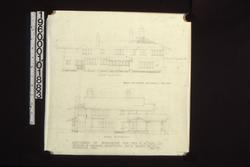 NYDA.1960.001.01883. South elevation, east elevation JPEG | Zoom |
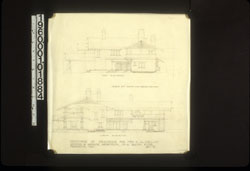 NYDA.1960.001.01884. West elevation, north elevation JPEG | Zoom |
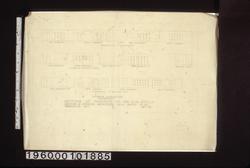 NYDA.1960.001.01885. Interior elevations -- elevations... JPEG | Zoom |
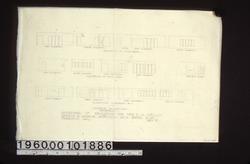 NYDA.1960.001.01886. Interior elevation -- elevations ... JPEG | Zoom |
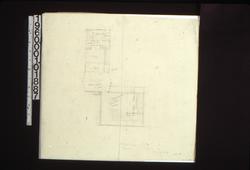 NYDA.1960.001.01887. 1st floor plan JPEG | Zoom |
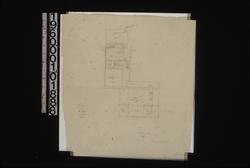 NYDA.1960.001.01888. 2d floor plan JPEG | Zoom |
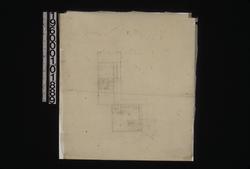 NYDA.1960.001.01889. [Unidentified floor plan] JPEG | Zoom |
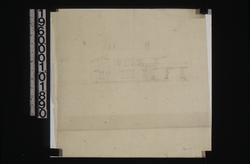 NYDA.1960.001.01890. [Unidentified elevation] JPEG | Zoom |
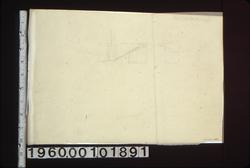 NYDA.1960.001.01891. [Sketch of section through stair...] JPEG | Zoom |
| © Columbia University Libraries | My Library Account | Hours | Contacts | Suggestions |