|
|
CU Home > Libraries Home | Search | Site Index | FAQ | Help |
 |
 |
| Cordelia A. Culbertson House (Pasadena, Calif.). Additions. Lathhouse, Etc. |
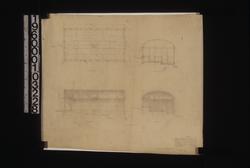 NYDA.1960.001.03228. Lathhouse on north property -- pl... JPEG | Zoom |
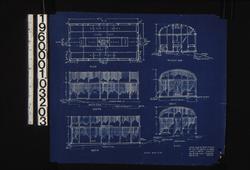 NYDA.1960.001.03203. Lathhouse on north property -- pl... JPEG | Zoom |
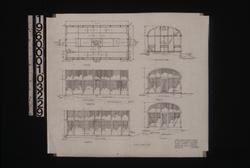 NYDA.1960.001.03229. Lathhouse on north property -- pl... JPEG | Zoom |
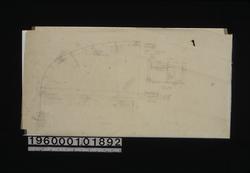 NYDA.1960.001.01892. [Detail drawings of lathhouse] -... JPEG | Zoom |
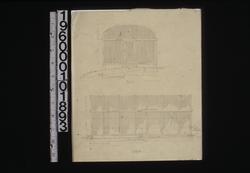 NYDA.1960.001.01893. [Elevations of lathhouse] -- eas... JPEG | Zoom |
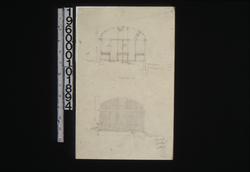 NYDA.1960.001.01894. [Lathhouse] -- section "A-B", we...] JPEG | Zoom |
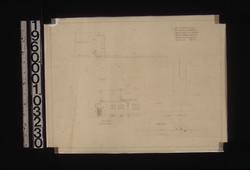 NYDA.1960.001.03230. Gate to service yard -- plan, ele... JPEG | Zoom |
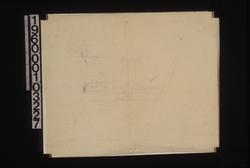 NYDA.1960.001.03227. [Gate to service yard -- plan, e...] JPEG | Zoom |
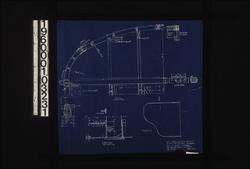 NYDA.1960.001.03231. Details [of] lathhouse on north ... JPEG | Zoom |
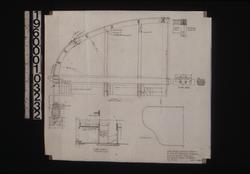 NYDA.1960.001.03232. Details [of] lathhouse on north ... JPEG | Zoom |
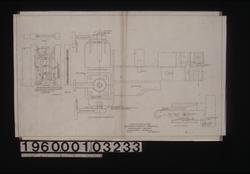 NYDA.1960.001.03233. Details of gate -- elevation, pla... JPEG | Zoom |
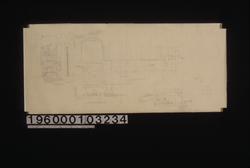 NYDA.1960.001.03234. [Details of gate] -- elevation, ... JPEG | Zoom |
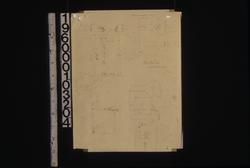 NYDA.1960.001.03204. [Sketches of gate details] JPEG | Zoom |
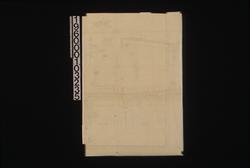 NYDA.1960.001.03235. Full size details of chair -- hal... JPEG | Zoom |
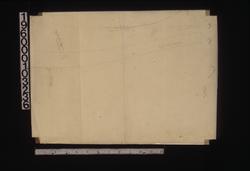 NYDA.1960.001.03236. Bedroom desk chair [details] -- ... JPEG | Zoom |
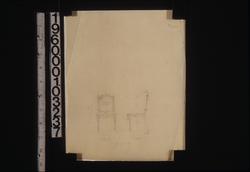 NYDA.1960.001.03237. Front [and] side [elevations of ... JPEG | Zoom |
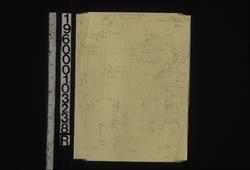 NYDA.1960.001.03238R. {Details of] desk chair in bedrm. JPEG | Zoom |
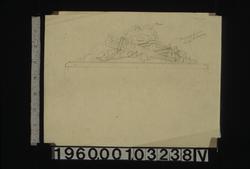 NYDA.1960.001.03238V. [Detail sketch of ornamental woo...] JPEG | Zoom |
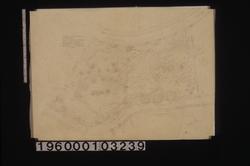 NYDA.1960.001.03239. Planting plan for north lot : She... JPEG | Zoom |
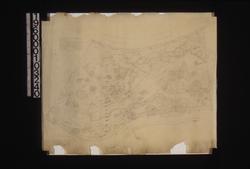 NYDA.1960.001.03240. Planting plan for north lot : She... JPEG | Zoom |
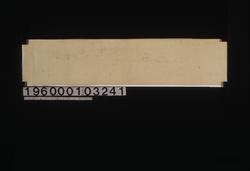 NYDA.1960.001.03241. [Side view of grounds showing tr...] JPEG | Zoom |
| © Columbia University Libraries | My Library Account | Hours | Contacts | Suggestions |