|
|
CU Home > Libraries Home | Search | Site Index | FAQ | Help |
 |
 |
| Porter House (Los Angeles, Calif.) |
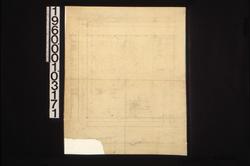 NYDA.1960.001.03171. [Site plan showing steps, elevat...] JPEG | Zoom |
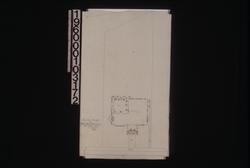 NYDA.1960.001.03172. Block [i.e. site] plan JPEG | Zoom |
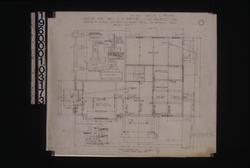 NYDA.1960.001.03173. Foundation plan ; detail of pier ... JPEG | Zoom |
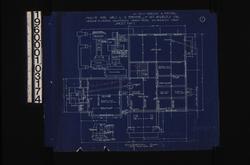 NYDA.1960.001.03174. Foundation plan ; detail of pier ... JPEG | Zoom |
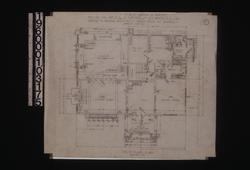 NYDA.1960.001.03175. First floor plan : Sheet no. 2 JPEG | Zoom |
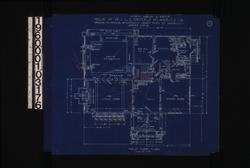 NYDA.1960.001.03176. First floor plan : Sheet no. 2 JPEG | Zoom |
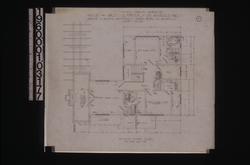 NYDA.1960.001.03177. Second floor plan : Sheet no. 3 JPEG | Zoom |
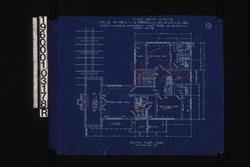 NYDA.1960.001.03178R. Second floor plan : Sheet no. 3 JPEG | Zoom |
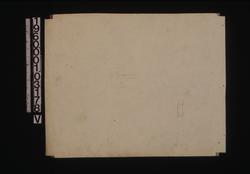 NYDA.1960.001.03178V. [Perspective sketch of beams, un...] JPEG | Zoom |
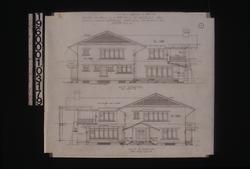 NYDA.1960.001.03179. West elevation, east elevation : ... JPEG | Zoom |
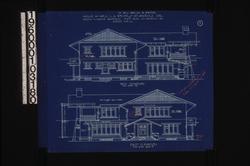 NYDA.1960.001.03180. West elevation, east elevation : ... JPEG | Zoom |
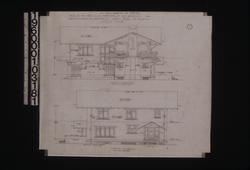 NYDA.1960.001.03181. South elevation, north elevation ... JPEG | Zoom |
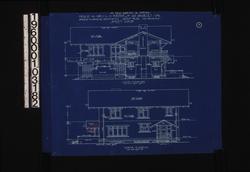 NYDA.1960.001.03182. South elevation, north elevation ... JPEG | Zoom |
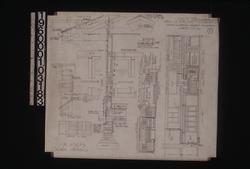 NYDA.1960.001.03183. Details -- elevation of vents, de... JPEG | Zoom |
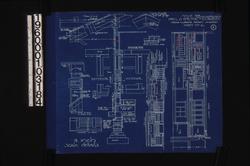 NYDA.1960.001.03184. Details -- elevation of vents, de... JPEG | Zoom |
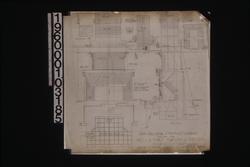 NYDA.1960.001.03185. Inch scale detail[s] of fireplac... JPEG | Zoom |
 NYDA.1960.001.03186. Inch scale and F.S. details of do... JPEG | Zoom |
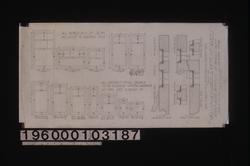 NYDA.1960.001.03187. Inch scale and F.S.D. of double h... JPEG | Zoom |
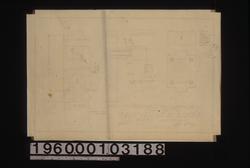 NYDA.1960.001.03188. F.S. details of electric light fi... JPEG | Zoom | ||
| © Columbia University Libraries | My Library Account | Hours | Contacts | Suggestions |