|
|
CU Home > Libraries Home | Search | Site Index | FAQ | Help |
 |
 |
| Cordelia A. Culbertson House (Pasadena, Calif.). Grounds and Outbuildings |
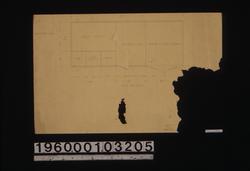 NYDA.1960.001.03205. Plan of shed JPEG | Zoom |
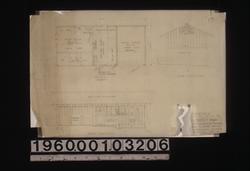 NYDA.1960.001.03206. Sketch for a potting house -- pla... JPEG | Zoom |
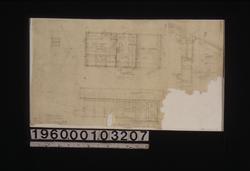 NYDA.1960.001.03207. Potting house -- plan, typical wa... JPEG | Zoom |
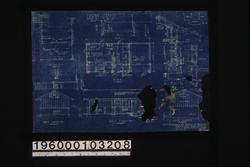 NYDA.1960.001.03208. Potting house -- section C-C, sec... JPEG | Zoom |
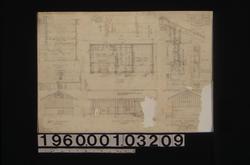 NYDA.1960.001.03209. Potting house -- section C-C, sec... JPEG | Zoom |
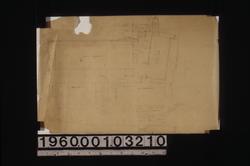 NYDA.1960.001.03210. Sketch showing proposed retaining... JPEG | Zoom |
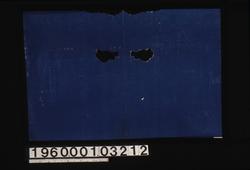 NYDA.1960.001.03212. [Retaining wall -- elevation, plan] JPEG | Zoom |
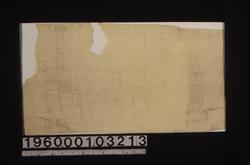 NYDA.1960.001.03213. [Retaining wall steps in plan an...] JPEG | Zoom |
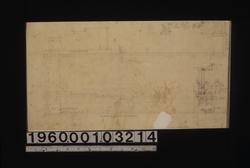 NYDA.1960.001.03214. Elevation of west wall, [plan of...] JPEG | Zoom |
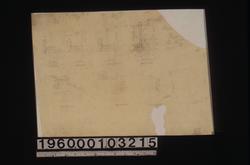 NYDA.1960.001.03215. Section D-D, section C-C, section... JPEG | Zoom |
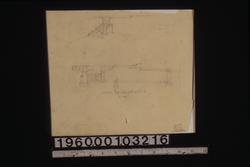 NYDA.1960.001.03216. [Wall and steps] -- sectional el... JPEG | Zoom |
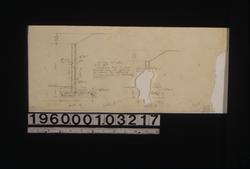 NYDA.1960.001.03217. Sect. A [and] sect. B [through w...] JPEG | Zoom |
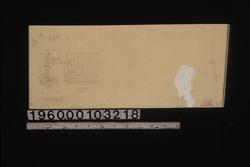 NYDA.1960.001.03218. Section A-A [through wall], rear... JPEG | Zoom |
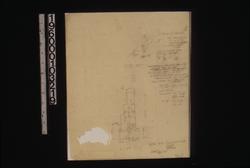 NYDA.1960.001.03219. Section B-B [through wall] JPEG | Zoom |
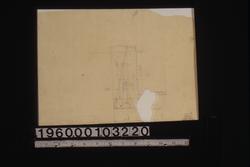 NYDA.1960.001.03220. [Section through wall? at pottin...] JPEG | Zoom |
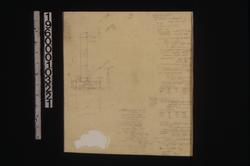 NYDA.1960.001.03221. Section C-C [through wall] JPEG | Zoom |
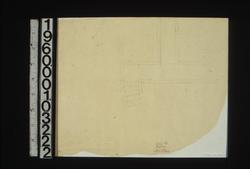 NYDA.1960.001.03222. [Rough sketch of unidentified pl...] JPEG | Zoom |
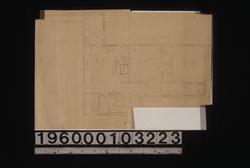 NYDA.1960.001.03223. [Unidentified partial floor plan] JPEG | Zoom |
| © Columbia University Libraries | My Library Account | Hours | Contacts | Suggestions |