|
|
CU Home > Libraries Home | Search | Site Index | FAQ | Help |
 |
 |
| Margaret B.S. Clapham Spinks House (Pasadena, Calif.) |
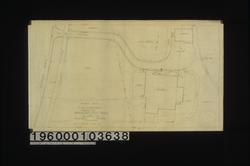 NYDA.1960.001.03638. Plan of grounds, [i.e. site plan...] JPEG | Zoom |
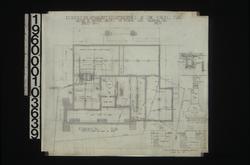 NYDA.1960.001.03639. Foundation plan ; section of chim... JPEG | Zoom |
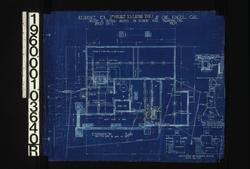 NYDA.1960.001.03640R. Foundation plan ; section of chim... JPEG | Zoom |
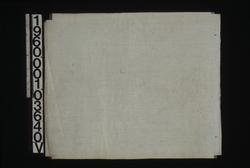 NYDA.1960.001.03640V. [Unidentified rough sketches] JPEG | Zoom |
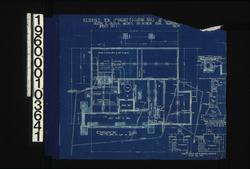 NYDA.1960.001.03641. Foundation plan ; section of chim... JPEG | Zoom |
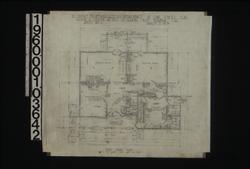 NYDA.1960.001.03642. First floor plan : Sheet no. 2 JPEG | Zoom |
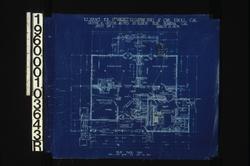 NYDA.1960.001.03643R. First floor plan : Sheet no. 2 JPEG | Zoom |
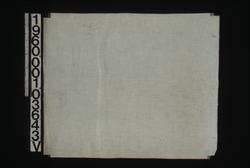 NYDA.1960.001.03643V. [Detail sketches of shelf?] JPEG | Zoom |
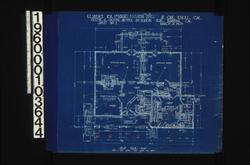 NYDA.1960.001.03644. First floor plan : Sheet no. 2 JPEG | Zoom |
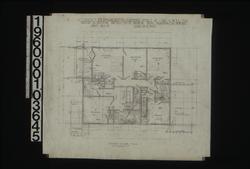 NYDA.1960.001.03645. Second floor plan : Sheet no. 3 JPEG | Zoom |
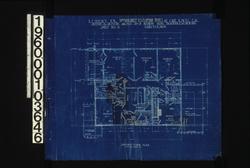 NYDA.1960.001.03646. Second floor plan : Sheet no. 3 JPEG | Zoom |
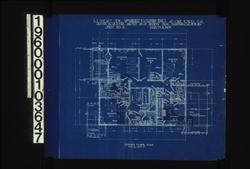 NYDA.1960.001.03647. Second floor plan : Sheet no. 3 JPEG | Zoom |
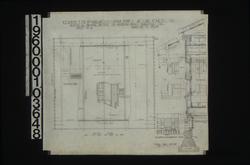 NYDA.1960.001.03648. Attic plan ; typical wall sectio...] JPEG | Zoom |
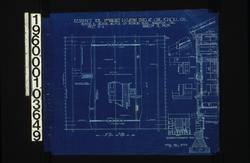 NYDA.1960.001.03649. Attic plan ; typical wall sectio...] JPEG | Zoom |
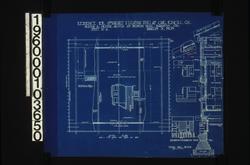 NYDA.1960.001.03650. Attic plan ; typical wall sectio...] JPEG | Zoom |
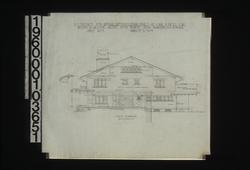 NYDA.1960.001.03651. West elevation [with] section [t... JPEG | Zoom |
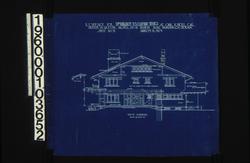 NYDA.1960.001.03652. West elevation [with] section [t... JPEG | Zoom |
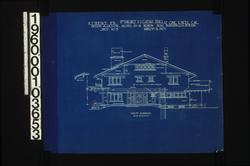 NYDA.1960.001.03653. West elevation [with] section [t... JPEG | Zoom |
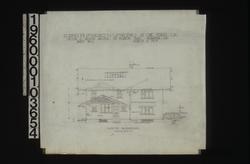 NYDA.1960.001.03654. South elevation : Sheet no. 6 JPEG | Zoom |
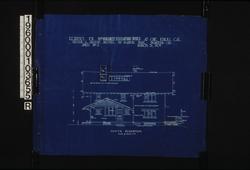 NYDA.1960.001.03655R. South elevation : Sheet no. 6 JPEG | Zoom |
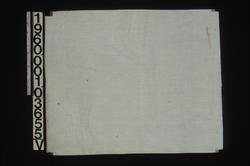 NYDA.1960.001.03655V. [Unidentified rough sketch] JPEG | Zoom |
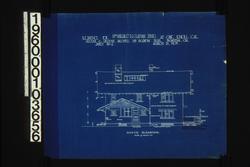 NYDA.1960.001.03656. South elevation : Sheet no. 6 JPEG | Zoom |
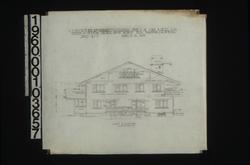 NYDA.1960.001.03657. East elevation : Sheet no. 7 JPEG | Zoom |
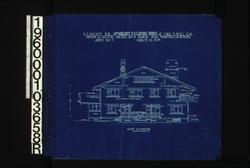 NYDA.1960.001.03658R. East elevation : Sheet no. 7 JPEG | Zoom |
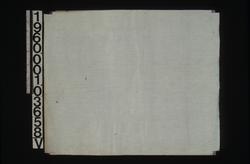 NYDA.1960.001.03658V. [Unidentified rough sketch] JPEG | Zoom |
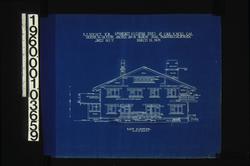 NYDA.1960.001.03659. East elevation : Sheet no. 7 JPEG | Zoom |
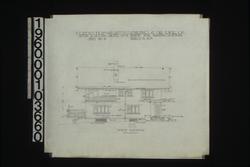 NYDA.1960.001.03660. North elevation : Sheet no. 8 JPEG | Zoom |
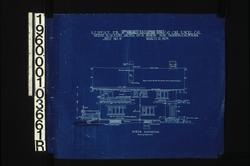 NYDA.1960.001.03661R. North elevation : Sheet no. 8 JPEG | Zoom |
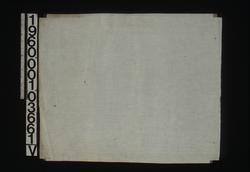 NYDA.1960.001.03661V. [Unidentified rough sketches] JPEG | Zoom |
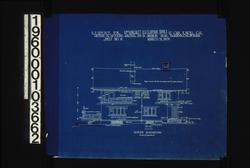 NYDA.1960.001.03662. North elevation : Sheet no. 8 JPEG | Zoom |
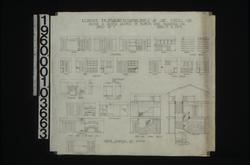 NYDA.1960.001.03663. Interior elevations and sections ... JPEG | Zoom |
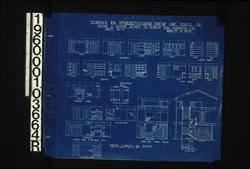 NYDA.1960.001.03664R. Interior elevations and sections ... JPEG | Zoom |
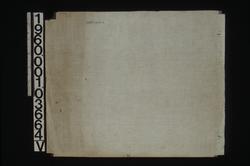 NYDA.1960.001.03664V. [Unidentified rough sketch] JPEG | Zoom |
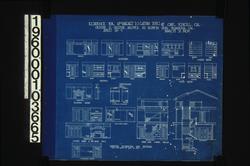 NYDA.1960.001.03665. Interior elevations and sections ... JPEG | Zoom |
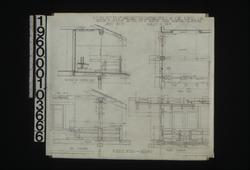 NYDA.1960.001.03666. 3/4" scale details of balcony -- ... JPEG | Zoom |
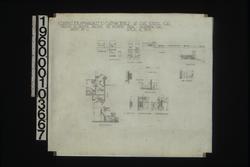 NYDA.1960.001.03667. [Fragmentary drawings for paste-...] JPEG | Zoom |
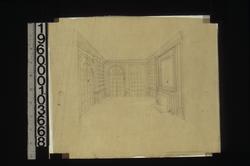 NYDA.1960.001.03668. [Perspective drawing of unidenti...] JPEG | Zoom | ||
| © Columbia University Libraries | My Library Account | Hours | Contacts | Suggestions |