|
|
CU Home > Libraries Home | Search | Site Index | FAQ | Help |
 |
 |
| Adelaide M. Tichenor House (Long Beach, Calif.) |
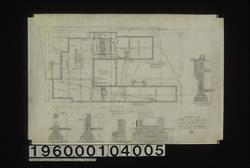 NYDA.1960.001.04005. Foundation plan ; section thro' p... JPEG | Zoom |
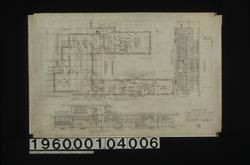 NYDA.1960.001.04006. First floor plan ; front elevatio... JPEG | Zoom |
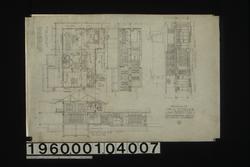 NYDA.1960.001.04007. Second floor plan ; section thro'... JPEG | Zoom |
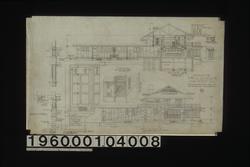 NYDA.1960.001.04008. Elevation [of] east side of cour...] JPEG | Zoom |
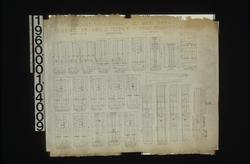 NYDA.1960.001.04009. Inch scale and F.S. details of mi... JPEG | Zoom |
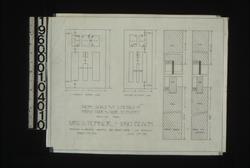 NYDA.1960.001.04010. Inch scale and F.S. details of fr... JPEG | Zoom |
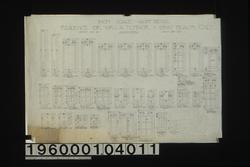 NYDA.1960.001.04011. Inch scale sash detail[s] : Shee... JPEG | Zoom |
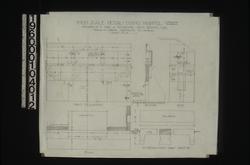 NYDA.1960.001.04012. Inch scale detail of living [roo...] JPEG | Zoom |
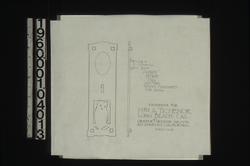 NYDA.1960.001.04013. [Front and side details of door ...] JPEG | Zoom |
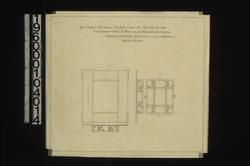 NYDA.1960.001.04014. 1 1/2 in. scale details of lanter... JPEG | Zoom |
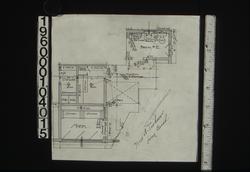 NYDA.1960.001.04015. [Drawing of paste-on for second ...] JPEG | Zoom |
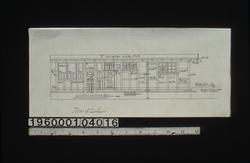 NYDA.1960.001.04016. [Drawing of paste-on for east el...] JPEG | Zoom |
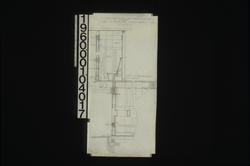 NYDA.1960.001.04017. 1 1/2 inch scale section thro' ga... JPEG | Zoom |
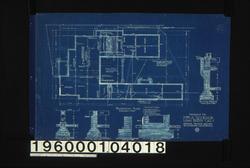 NYDA.1960.001.04018. Foundation plan ; section thro' p... JPEG | Zoom |
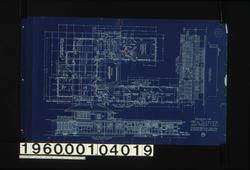 NYDA.1960.001.04019. First floor plan ; front elevatio... JPEG | Zoom |
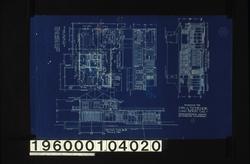 NYDA.1960.001.04020. Second floor plan ; section thro'... JPEG | Zoom |
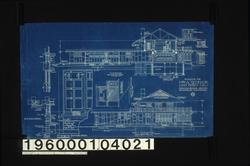 NYDA.1960.001.04021. Elevation[of]east side of court ...] JPEG | Zoom |
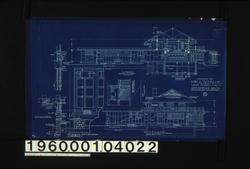 NYDA.1960.001.04022. Elevation [of] east side of cour...] JPEG | Zoom |
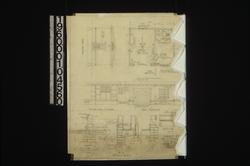 NYDA.1960.001.04560. Garage -- south elevation, plan, ... JPEG | Zoom |
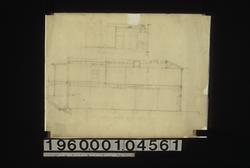 NYDA.1960.001.04561. Longitudinal section ; cross sect... JPEG | Zoom |
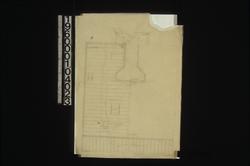 NYDA.1960.001.04023. [Roof plan] JPEG | Zoom |
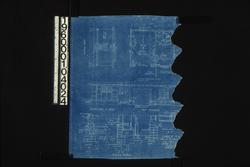 NYDA.1960.001.04024. Garage -- south elevation, plan, ... JPEG | Zoom |
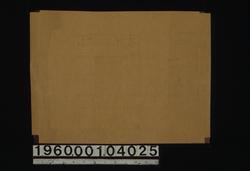 NYDA.1960.001.04025. [Elevation, section and plan of ...] JPEG | Zoom |
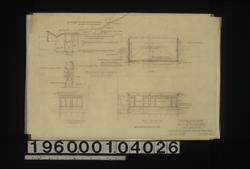 NYDA.1960.001.04026. Addition to residence -- plan, ea... JPEG | Zoom |
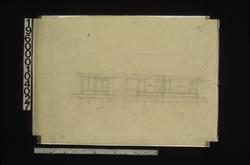 NYDA.1960.001.04027. [Addition to residence] -- east ...] JPEG | Zoom |
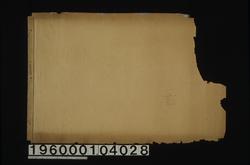 NYDA.1960.001.04028. [Unidentified rough sketches] JPEG | Zoom | |
| © Columbia University Libraries | My Library Account | Hours | Contacts | Suggestions |