|
|
CU Home > Libraries Home | Search | Site Index | FAQ | Help |
 |
 |
| Mrs. Francis B. Swan House (Pasadena, Calif.) |
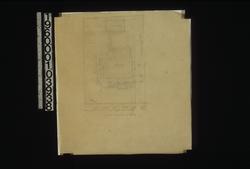 NYDA.1960.001.03938. [Site plan of property] JPEG | Zoom |
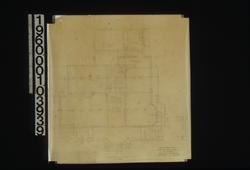 NYDA.1960.001.03939. Foundation plan : Sheet no. 3 JPEG | Zoom |
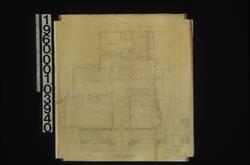 NYDA.1960.001.03940. First floor plan : Sheet no. 1 JPEG | Zoom |
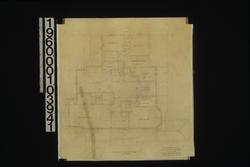 NYDA.1960.001.03941. Second floor plan : Sheet no. 2 JPEG | Zoom |
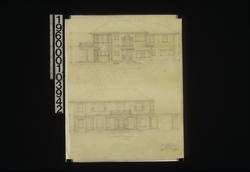 NYDA.1960.001.03942. South elevation ; west elevation ... JPEG | Zoom |
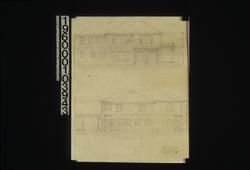 NYDA.1960.001.03943. North elevation ; east elevation ... JPEG | Zoom |
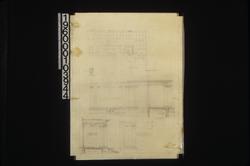 NYDA.1960.001.03944. [Porch] -- half plan, section B-... JPEG | Zoom |
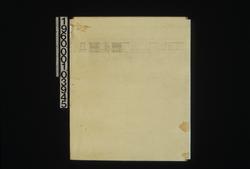 NYDA.1960.001.03945. [Unidentified interior elevations] JPEG | Zoom |
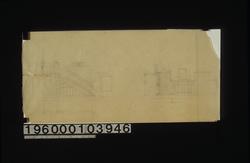 NYDA.1960.001.03946. [Section, elevation and plan of ...] JPEG | Zoom |
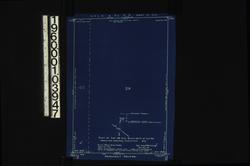 NYDA.1960.001.03947. Plat [i.e. site plan] of lot 39 ... JPEG | Zoom |
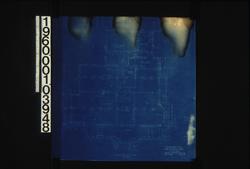 NYDA.1960.001.03948. Foundation plan : Sheet no. 3 JPEG | Zoom |
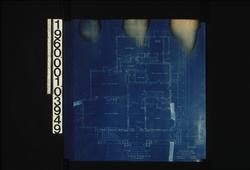 NYDA.1960.001.03949. First floor plan : Sheet no. 1 JPEG | Zoom |
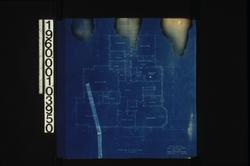 NYDA.1960.001.03950. Second floor plan : Sheet no. 2 JPEG | Zoom |
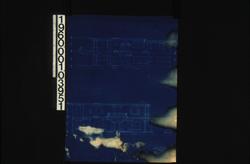 NYDA.1960.001.03951. South elevation ; west elevation ... JPEG | Zoom |
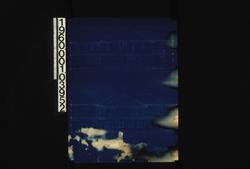 NYDA.1960.001.03952. North elevation ; east elevation ... JPEG | Zoom |
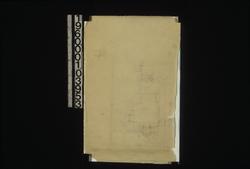 NYDA.1960.001.03953. [Sketch of site plan, unidentifi...] JPEG | Zoom |
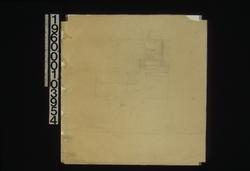 NYDA.1960.001.03954. [Sketch of partial foundation pl...] JPEG | Zoom |
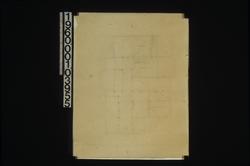 NYDA.1960.001.03955. [Sketch of foundation plan] JPEG | Zoom |
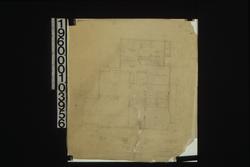 NYDA.1960.001.03956. First floor plan [of] proposed r... JPEG | Zoom |
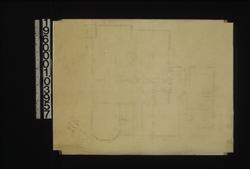 NYDA.1960.001.03957. [Sketch of first floor plan] JPEG | Zoom |
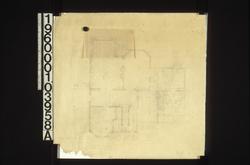 NYDA.1960.001.03958A. [First floor plan] JPEG | Zoom |
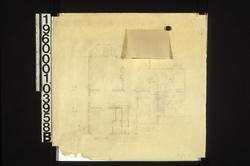 NYDA.1960.001.03958B. [First floor plan] JPEG | Zoom |
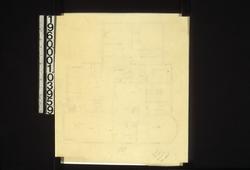 NYDA.1960.001.03959. [Sketch of] 2nd fl[oor] pl[an] JPEG | Zoom |
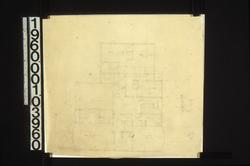 NYDA.1960.001.03960. [Sketch of] second [floor plan ;... JPEG | Zoom |
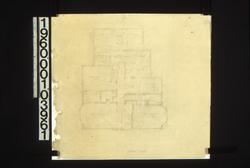 NYDA.1960.001.03961. [Sketch of] second floor [plan] JPEG | Zoom |
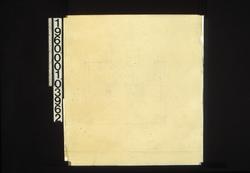 NYDA.1960.001.03962. [Roof plan] JPEG | Zoom |
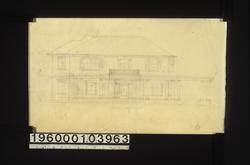 NYDA.1960.001.03963. Front elevation JPEG | Zoom |
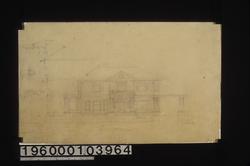 NYDA.1960.001.03964. Front elevation [with details in...] JPEG | Zoom |
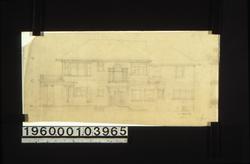 NYDA.1960.001.03965. South [elevation] JPEG | Zoom |
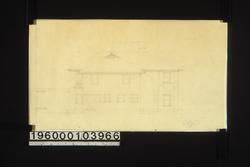 NYDA.1960.001.03966. [East? elevation] JPEG | Zoom |
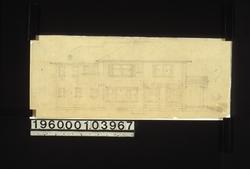 NYDA.1960.001.03967. North [elevation] JPEG | Zoom |
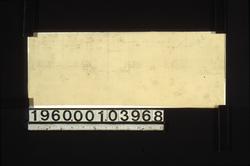 NYDA.1960.001.03968. [Sketch of plan of porch, with c...] JPEG | Zoom |
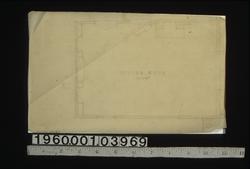 NYDA.1960.001.03969. [Plan of] living room JPEG | Zoom |
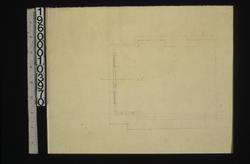 NYDA.1960.001.03970. [Sketch of plan of unidentified ...] JPEG | Zoom |
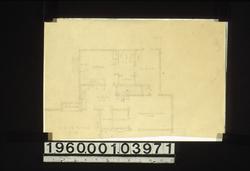 NYDA.1960.001.03971. [Partial first floor plan] JPEG | Zoom |
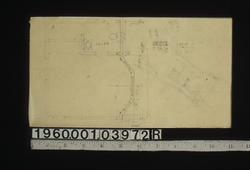 NYDA.1960.001.03972R. [Partial floor plan] JPEG | Zoom |
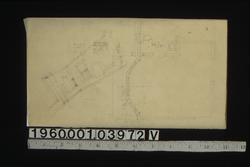 NYDA.1960.001.03972V. [Perspective sketch of unidentif...] JPEG | Zoom |
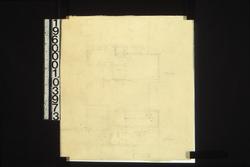 NYDA.1960.001.03973. [Partial] 1st floor [plan, parti...] JPEG | Zoom |
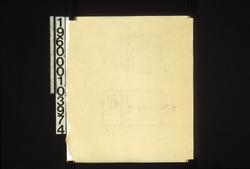 NYDA.1960.001.03974. [Partial] second fl[oor] pl[an, ... JPEG | Zoom |
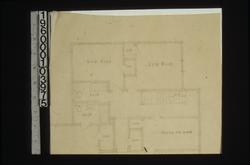 NYDA.1960.001.03975. [Partial second floor plan] JPEG | Zoom |
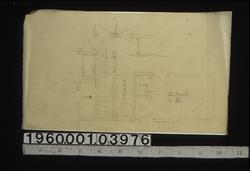 NYDA.1960.001.03976. [Sketch of partial second floor ...] JPEG | Zoom |
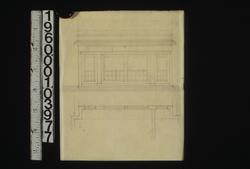 NYDA.1960.001.03977. [Plan and elevation of windows] JPEG | Zoom |
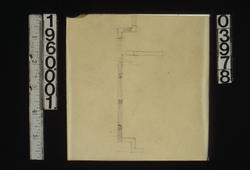 NYDA.1960.001.03978. [Sketch of plan of windows] JPEG | Zoom |
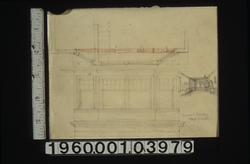 NYDA.1960.001.03979. [Plan and elevation of windows, ...] JPEG | Zoom |
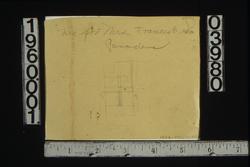 NYDA.1960.001.03980. [Unidentified rough sketch] JPEG | Zoom |
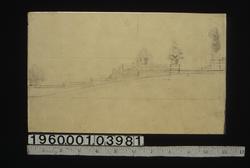 NYDA.1960.001.03981. [Side elevation of steps with po...] JPEG | Zoom |
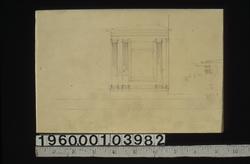 NYDA.1960.001.03982. [Elevation and section of porch] JPEG | Zoom |
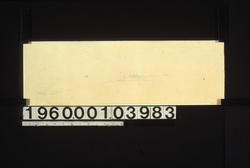 NYDA.1960.001.03983. [Profile of slope of ground lead...] JPEG | Zoom |
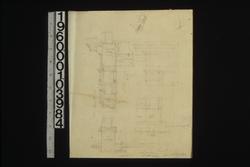 NYDA.1960.001.03984. [Wall details -- sections, eleva...] JPEG | Zoom |
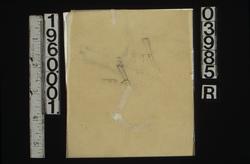 NYDA.1960.001.03985R. [Sections of eaves] JPEG | Zoom |
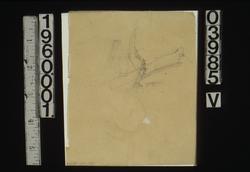 NYDA.1960.001.03985V. [Section of eave] JPEG | Zoom |
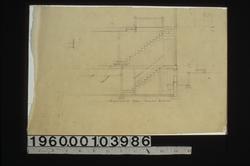 NYDA.1960.001.03986. Section thru rear stairs JPEG | Zoom |
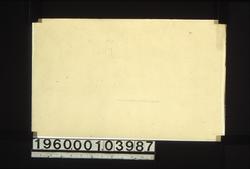 NYDA.1960.001.03987. Section thru center of drive JPEG | Zoom |
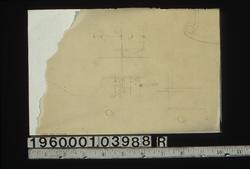 NYDA.1960.001.03988R. [Unidentified detail drawings] JPEG | Zoom |
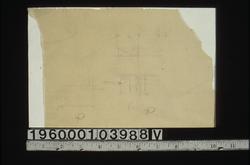 NYDA.1960.001.03988V. [Unidentified sketches] JPEG | Zoom |
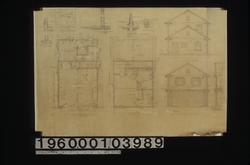 NYDA.1960.001.03989. [Garage] -- first floor plan, se... JPEG | Zoom |
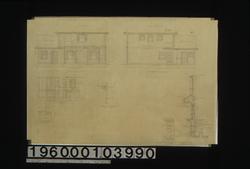 NYDA.1960.001.03990. [Garage] -- west elevation, east... JPEG | Zoom |
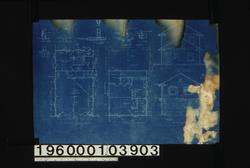 NYDA.1960.001.03903. [Garage] -- first floor plan, se... JPEG | Zoom |
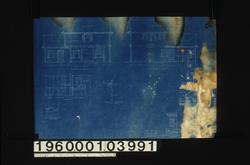 NYDA.1960.001.03991. [Garage] -- west elevation, east... JPEG | Zoom |
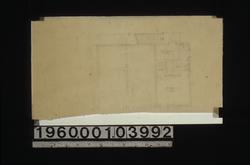 NYDA.1960.001.03992. [Garage -- partial second floor ...] JPEG | Zoom |
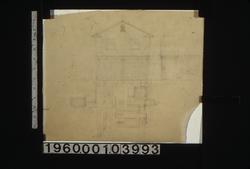 NYDA.1960.001.03993. [Garage -- south elevation with ...] JPEG | Zoom |
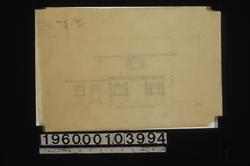 NYDA.1960.001.03994. [Garage] -- west elevation, [ele... JPEG | Zoom | |
| © Columbia University Libraries | My Library Account | Hours | Contacts | Suggestions |