|
|
CU Home > Libraries Home | Search | Site Index | FAQ | Help |
 |
 |
| L.A. Robinson House (Pasadena, Calif.) |
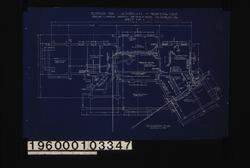 NYDA.1960.001.03347. Foundation plan : Sheet no. 1 JPEG | Zoom |
 NYDA.1960.001.03348R. Foundation plan : Sheet no. 1 JPEG | Zoom |
 NYDA.1960.001.03348V. [Unidentified sketches] JPEG | Zoom |
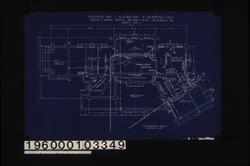 NYDA.1960.001.03349. Foundation plan : Sheet no. 1 JPEG | Zoom |
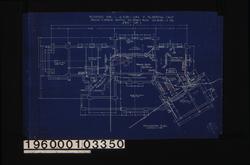 NYDA.1960.001.03350. Foundation plan : Sheet no. 1 JPEG | Zoom |
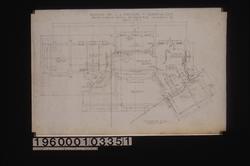 NYDA.1960.001.03351. Foundation plan : Sheet no. 1 JPEG | Zoom |
 NYDA.1960.001.03352R. First floor plan : Sheet no. 2 JPEG | Zoom |
 NYDA.1960.001.03352V. [Unidentified sketches] JPEG | Zoom |
 NYDA.1960.001.03353R. First floor plan : Sheet no. 2 JPEG | Zoom |
 NYDA.1960.001.03353V. [Unidentified sketches] JPEG | Zoom |
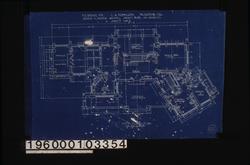 NYDA.1960.001.03354. First floor plan : Sheet no. 2 JPEG | Zoom |
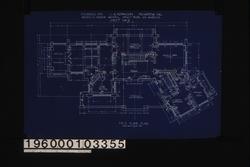 NYDA.1960.001.03355. First floor plan : Sheet no. 2 JPEG | Zoom |
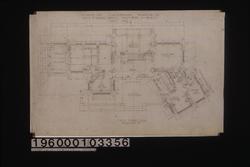 NYDA.1960.001.03356. First floor plan : Sheet no. 2 JPEG | Zoom |
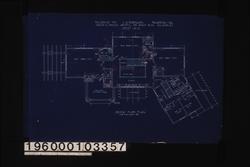 NYDA.1960.001.03357. Second floor plan : Sheet no. 3 JPEG | Zoom |
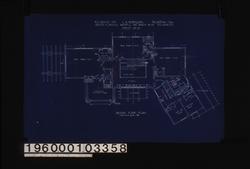 NYDA.1960.001.03358. Second floor plan : Sheet no. 3 JPEG | Zoom |
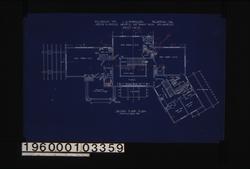 NYDA.1960.001.03359. Second floor plan : Sheet no. 3 JPEG | Zoom |
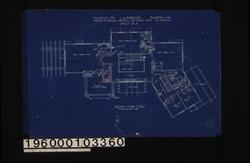 NYDA.1960.001.03360. Second floor plan : Sheet no. 3 JPEG | Zoom |
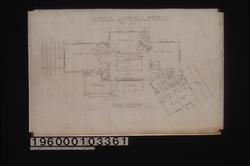 NYDA.1960.001.03361. Second floor plan : Sheet no. 3 JPEG | Zoom |
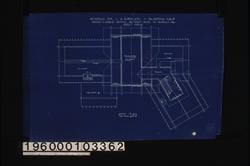 NYDA.1960.001.03362. Attic plan : Sheet no. 4 JPEG | Zoom |
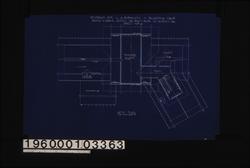 NYDA.1960.001.03363. Attic plan : Sheet no. 4 JPEG | Zoom |
 NYDA.1960.001.03364R. Attic plan : Sheet no. 4 JPEG | Zoom |
 NYDA.1960.001.03364V. [Unidentified sketches] JPEG | Zoom |
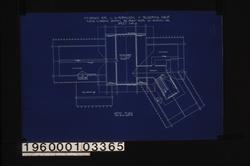 NYDA.1960.001.03365. Attic plan : Sheet no. 4 JPEG | Zoom |
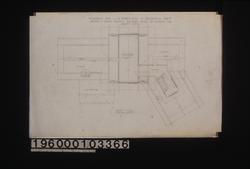 NYDA.1960.001.03366. Attic plan : Sheet no. 4 JPEG | Zoom |
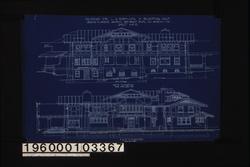 NYDA.1960.001.03367. West elevation, east elevation : ... JPEG | Zoom |
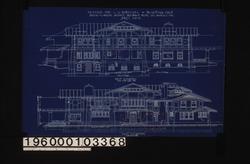 NYDA.1960.001.03368. West elevation, east elevation : ... JPEG | Zoom |
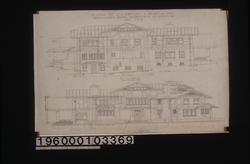 NYDA.1960.001.03369. West elevation, east elevation : ... JPEG | Zoom |
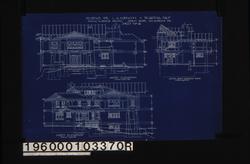 NYDA.1960.001.03370R. South elevaion, north elevation,...] JPEG | Zoom |
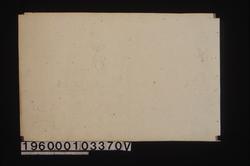 NYDA.1960.001.03370V. [Perspective sketch of andiron, ...] JPEG | Zoom |
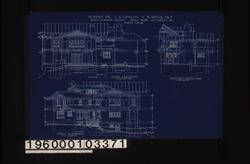 NYDA.1960.001.03371. South elevation, north elevation...] JPEG | Zoom |
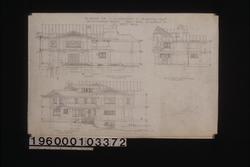 NYDA.1960.001.03372. South elevation, north elevation...] JPEG | Zoom |
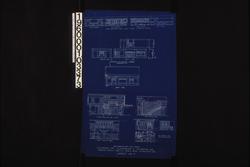 NYDA.1960.001.03373. Details of dining room -- south e... JPEG | Zoom |
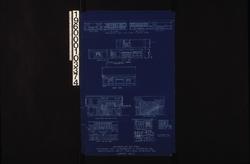 NYDA.1960.001.03374. Details of dining room -- south e... JPEG | Zoom |
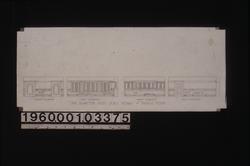 NYDA.1960.001.03375. One quarter inch scale details of... JPEG | Zoom |
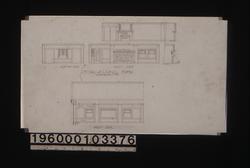 NYDA.1960.001.03376. Detail[s] of living room -- nort... JPEG | Zoom |
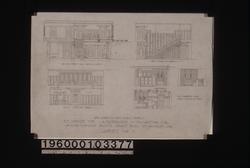 NYDA.1960.001.03377. Section thro' hall looking north...] JPEG | Zoom |
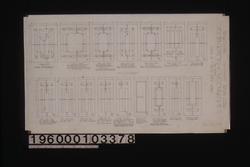 NYDA.1960.001.03378. Inch scale details of doors : She... JPEG | Zoom |
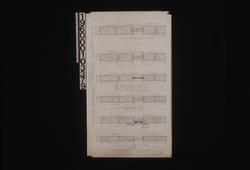 NYDA.1960.001.03379. Full size details of doors : Shee... JPEG | Zoom |
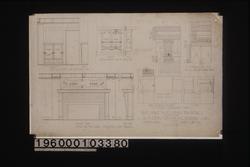 NYDA.1960.001.03380. Inch scale and F.S. living rm. de... JPEG | Zoom |
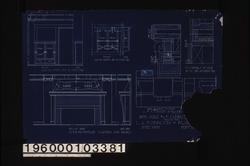 NYDA.1960.001.03381. Inch scale and F.S. living rm. de... JPEG | Zoom |
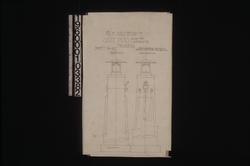 NYDA.1960.001.03382. Inch scale details of gate posts ... JPEG | Zoom |
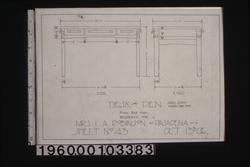 NYDA.1960.001.03383. Side [and] end [elevations of] d... JPEG | Zoom |
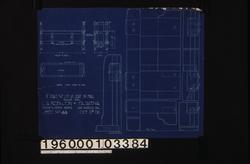 NYDA.1960.001.03384. 1 1/2" scale and F.S. d[etails] ... JPEG | Zoom |
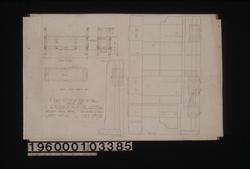 NYDA.1960.001.03385. 1 1/2" scale and F.S. d[etails] ... JPEG | Zoom |
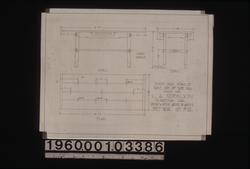 NYDA.1960.001.03386. 1 1/2" inch scale detail[s] of t... JPEG | Zoom |
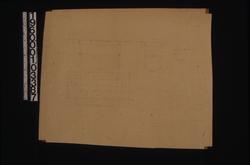 NYDA.1960.001.03387. [1 1/2 inch scale details of] ta... JPEG | Zoom |
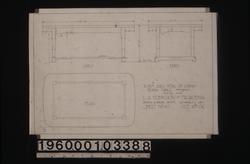 NYDA.1960.001.03388. 1 1/2 inch scale detail[s] of li... JPEG | Zoom |
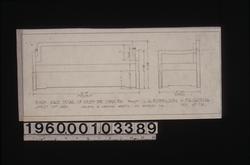 NYDA.1960.001.03389. 1 1/2 inch scale detail[s] of co... JPEG | Zoom |
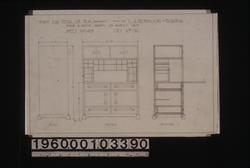 NYDA.1960.001.03390. 1 1/2 inch scale detail of desk -... JPEG | Zoom |
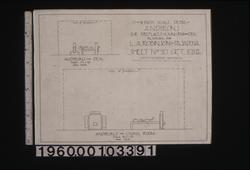 NYDA.1960.001.03391. 1 and 1 1/2 inch scale detail[s]... JPEG | Zoom |
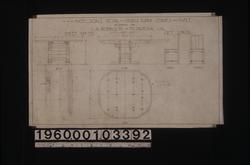 NYDA.1960.001.03392. Detail[s] of dining room chairs ... JPEG | Zoom |
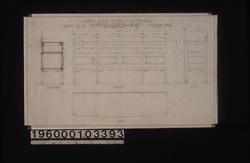 NYDA.1960.001.03393. 1 1/2 inch scale detail[s] of si... JPEG | Zoom |
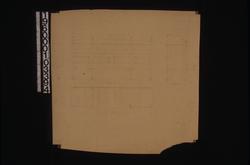 NYDA.1960.001.03394. [1 1/2 inch scale details of sid...] JPEG | Zoom |
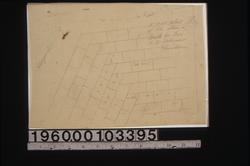 NYDA.1960.001.03395. 3" scale detail of tile setting i... JPEG | Zoom |
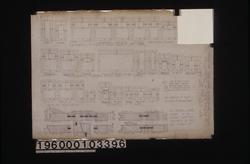 NYDA.1960.001.03396. Sash schedule -- casements and do... JPEG | Zoom |
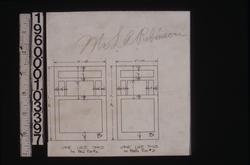 NYDA.1960.001.03397. [Portion of sash schedule showin...] JPEG | Zoom |
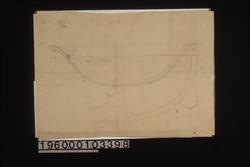 NYDA.1960.001.03398. [Section through ceiling light w...] JPEG | Zoom |
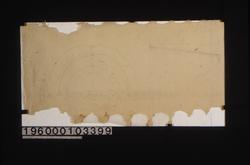 NYDA.1960.001.03399. [Detail drawing of] table lamp JPEG | Zoom |
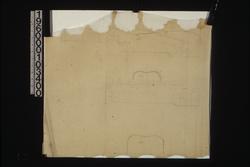 NYDA.1960.001.03400. [Detail drawings of unidentified...] JPEG | Zoom |
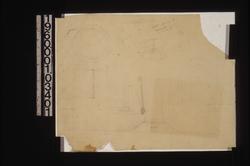 NYDA.1960.001.03401. [Detail sketches of] table lamp JPEG | Zoom |
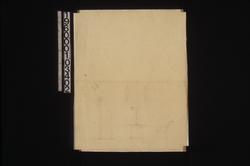 NYDA.1960.001.03402. [Detail drawings of lamps, table...] JPEG | Zoom |
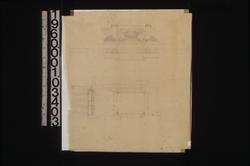 NYDA.1960.001.03403. [Unidentified details in elevati...] JPEG | Zoom |
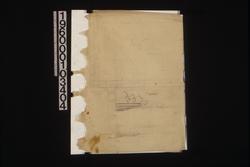 NYDA.1960.001.03404. Full size detail [fo] tea table JPEG | Zoom |
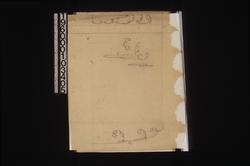 NYDA.1960.001.03405. [Full size details of wood carvi...] JPEG | Zoom |
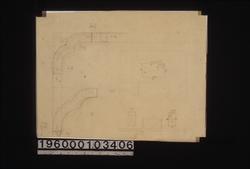 NYDA.1960.001.03406. [Detail drawings of picture frames] JPEG | Zoom |
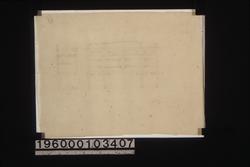 NYDA.1960.001.03407. [Section and elevation of cupboard] JPEG | Zoom |
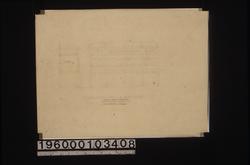 NYDA.1960.001.03408. [Section and elevation of cupboard] JPEG | Zoom |
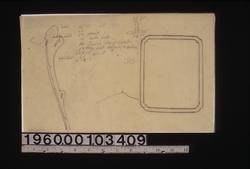 NYDA.1960.001.03409. [Detail drawing of picture frame...] JPEG | Zoom |
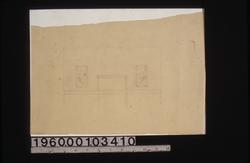 NYDA.1960.001.03410. [Elevation of picture frames set...] JPEG | Zoom |
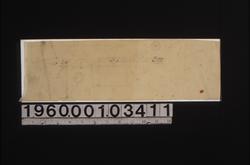 NYDA.1960.001.03411. [Detail sketches of lamps and ce...] JPEG | Zoom |
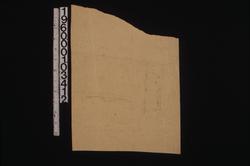 NYDA.1960.001.03412. [Sketch of section and elevation...] JPEG | Zoom |
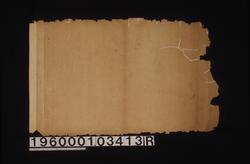 NYDA.1960.001.03413R. [Unidentified sketch] JPEG | Zoom |
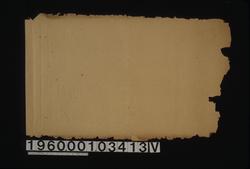 NYDA.1960.001.03413V. [Unidentified sketches] JPEG | Zoom |
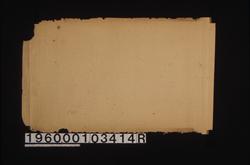 NYDA.1960.001.03414R. [Unidentified sketches] JPEG | Zoom |
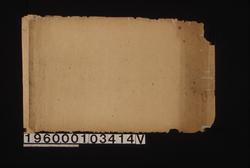 NYDA.1960.001.03414V. [Unidentified sketch] JPEG | Zoom |
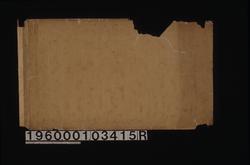 NYDA.1960.001.03415R. [Unidentified sketches] JPEG | Zoom |
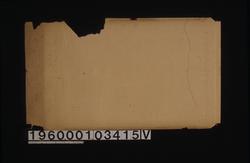 NYDA.1960.001.03415V. [Unidentified sketches] JPEG | Zoom |
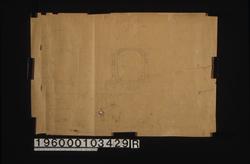 NYDA.1960.001.03429R. [Detail drawings of mirrors?, un...] JPEG | Zoom |
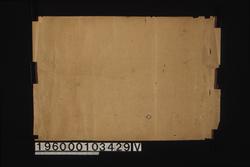 NYDA.1960.001.03429V. [Unidentified detail sketch] JPEG | Zoom | ||
| © Columbia University Libraries | My Library Account | Hours | Contacts | Suggestions |