|
|
CU Home > Libraries Home | Search | Site Index | FAQ | Help |
 |
 |
| V. Ray Townsend House (Long Beach, Calif.). Alterations and Additions |
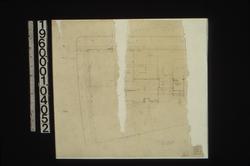 NYDA.1960.001.04052. Plot [i.e. site] plan JPEG | Zoom |
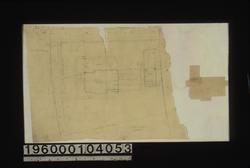 NYDA.1960.001.04053. Plot [i.e. site] plan JPEG | Zoom |
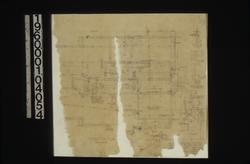 NYDA.1960.001.04054. Foundation plan ; section B-B, br... JPEG | Zoom |
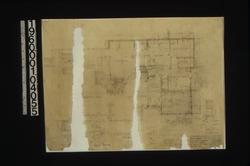 NYDA.1960.001.04055. First floo[r plan] ; vertical se... JPEG | Zoom |
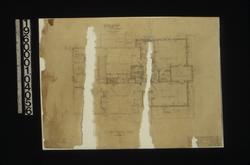 NYDA.1960.001.04056. Second floor plan ; section Y [i...] JPEG | Zoom |
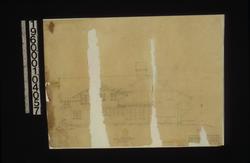 NYDA.1960.001.04057. East elevation : [S]heet no. 4 JPEG | Zoom |
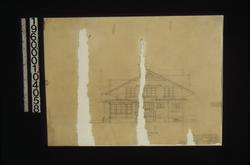 NYDA.1960.001.04058. S[outh e]levation : Sheet no. 5 JPEG | Zoom |
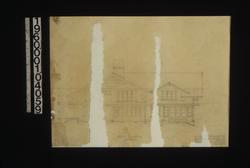 NYDA.1960.001.04059. West elevation : Sheet no. 6 JPEG | Zoom |
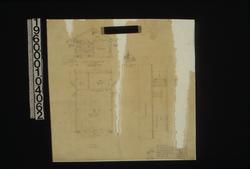 NYDA.1960.001.04062. Garage -- front (east) elevation ... JPEG | Zoom |
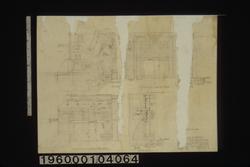 NYDA.1960.001.04064. [Det]ails of mantels -- plan ; e... JPEG | Zoom |
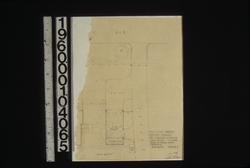 NYDA.1960.001.04065. Plot plan showing revised garage ... JPEG | Zoom |
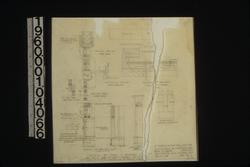 NYDA.1960.001.04066. Details of case in bedroom 1 -- s... JPEG | Zoom |
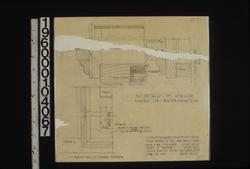 NYDA.1960.001.04067. F.S. details of medicine cases in... JPEG | Zoom |
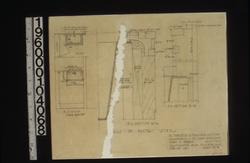 NYDA.1960.001.04068. [Det]ails of pantry sink -- plan... JPEG | Zoom |
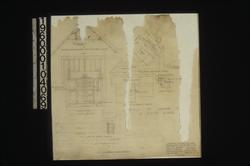 NYDA.1960.001.04069. Details of corner c[ounter] in d... JPEG | Zoom |
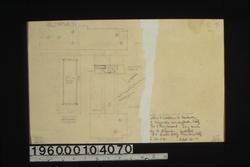 NYDA.1960.001.04070. [Mi]rror moulds (details for doo... JPEG | Zoom |
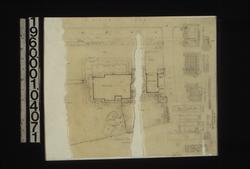 NYDA.1960.001.04071. Landscape [plan] ; lattice fence... JPEG | Zoom |
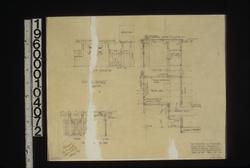 NYDA.1960.001.04072. Woo[d she]d details -- [so]uth e... JPEG | Zoom |
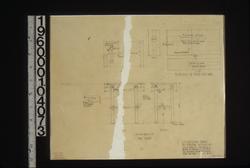 NYDA.1960.001.04073. Living room tables -- p[lan, si]...] JPEG | Zoom |
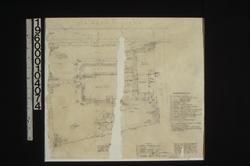 NYDA.1960.001.04074. Planting plan : Sheet no. 22 JPEG | Zoom |
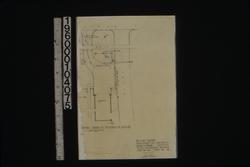 NYDA.1960.001.04075. [Site plan s]howing change in dr... JPEG | Zoom |
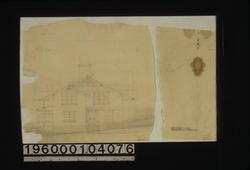 NYDA.1960.001.04076. East [elevation] JPEG | Zoom |
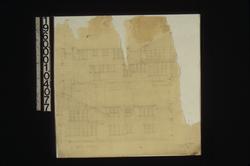 NYDA.1960.001.04077. Scheme #1 -- east elevation, west... JPEG | Zoom |
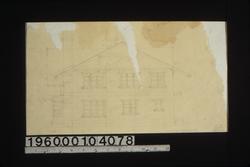 NYDA.1960.001.04078. South elevation JPEG | Zoom |
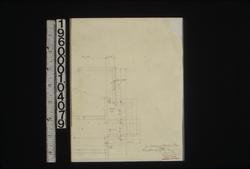 NYDA.1960.001.04079. [Partial] 2nd cellar plan JPEG | Zoom |
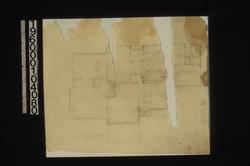 NYDA.1960.001.04080. Scheme 1 -- first floor plan : Sh... JPEG | Zoom |
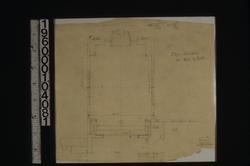 NYDA.1960.001.04081. [Plan of] den addition on east o... JPEG | Zoom |
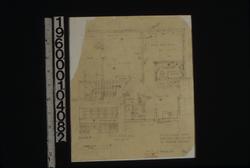 NYDA.1960.001.04082. Revised drawing showing back stai... JPEG | Zoom |
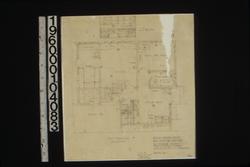 NYDA.1960.001.04083. Revised drawing showing back stai... JPEG | Zoom |
 NYDA.1960.001.04084. Scheme 2 -- [partial first floor...] JPEG | Zoom |
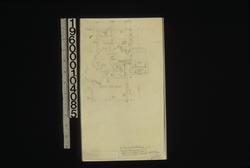 NYDA.1960.001.04085. Copy of plan of [first floor] re... JPEG | Zoom |
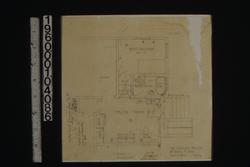 NYDA.1960.001.04086. Revision of rear of house -- [fi...] JPEG | Zoom |
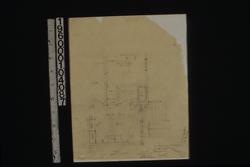 NYDA.1960.001.04087. Revision of rear of house -- [fi...] JPEG | Zoom |
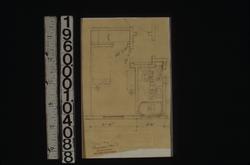 NYDA.1960.001.04088. [Plan of] maid's bath [and adjac... JPEG | Zoom |
 NYDA.1960.001.04089. [Plan of stairs at] 1st floor JPEG | Zoom |
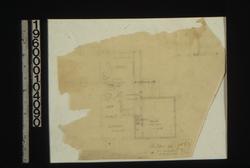 NYDA.1960.001.04090. [Sketch of plan of] 1st floor [r...] JPEG | Zoom |
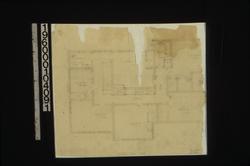 NYDA.1960.001.04091. [Partial] second floor plan JPEG | Zoom |
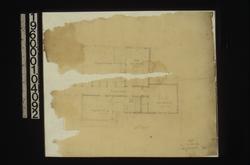 NYDA.1960.001.04092. [Partial] 2d floor [plan] JPEG | Zoom |
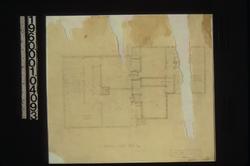 NYDA.1960.001.04093. Scheme 1 -- second floor plan : S... JPEG | Zoom |
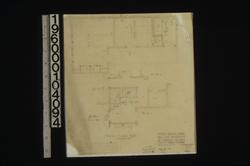 NYDA.1960.001.04094. Revised drawing showing back stai... JPEG | Zoom |
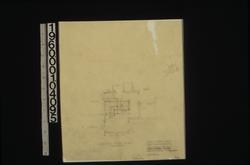 NYDA.1960.001.04095. Revised drawing showing back stai... JPEG | Zoom |
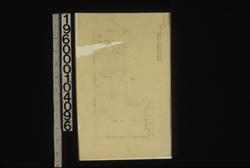 NYDA.1960.001.04096. [Partial second floor plan showi...] JPEG | Zoom |
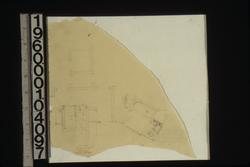 NYDA.1960.001.04097. [Sketch of plan of stairs and ba...] JPEG | Zoom |
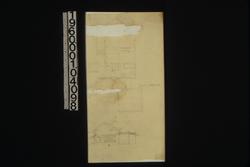 NYDA.1960.001.04098. Alternate [plan] for own bedrm. ...] JPEG | Zoom |
 NYDA.1960.001.04099R. [Unidentified partial floor plan...] JPEG | Zoom |
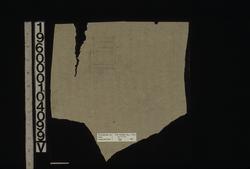 NYDA.1960.001.04099V. [Unidentified elevation] JPEG | Zoom |
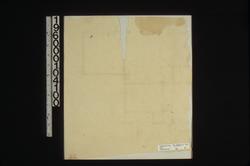 NYDA.1960.001.04100. [Sketch of unidentified partial ...] JPEG | Zoom |
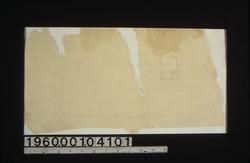 NYDA.1960.001.04101. [Sketch of property outline with...] JPEG | Zoom |
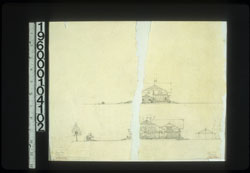 NYDA.1960.001.04102. [North? elevation, west elevation] JPEG | Zoom |
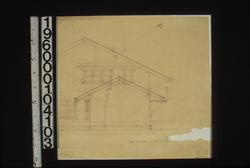 NYDA.1960.001.04103. East elevation of den addition JPEG | Zoom |
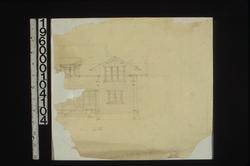 NYDA.1960.001.04104. [Partial] south [elevation] JPEG | Zoom |
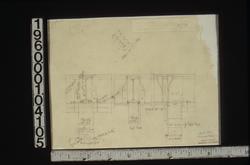 NYDA.1960.001.04105. [Details of girder construction]... JPEG | Zoom |
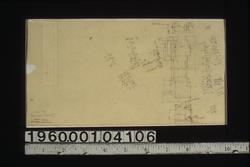 NYDA.1960.001.04106. [Unidentified construction details] JPEG | Zoom |
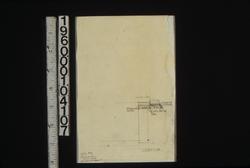 NYDA.1960.001.04107. [Unidentified] section JPEG | Zoom |
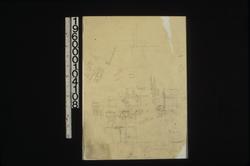 NYDA.1960.001.04108. [Plan, elevation and] section [s... JPEG | Zoom |
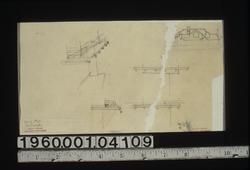 NYDA.1960.001.04109. [Perspective drawing, section an...] JPEG | Zoom |
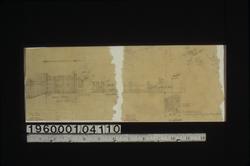 NYDA.1960.001.04110. [Elevation of] lattice fence, bo... JPEG | Zoom |
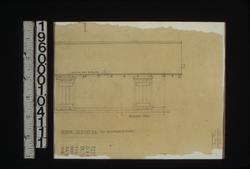 NYDA.1960.001.04111. Revi[sions to] gar[age -- partia...] JPEG | Zoom |
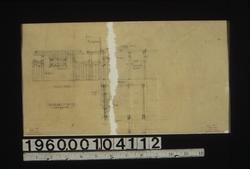 NYDA.1960.001.04112. Woodshed & trellis -- south elev...] JPEG | Zoom |
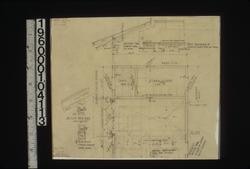 NYDA.1960.001.04113. [Garage -- partial] plan ; secti... JPEG | Zoom |
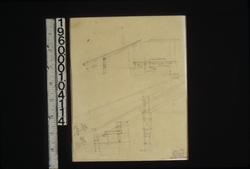 NYDA.1960.001.04114. [Garage -- section through lean-...] JPEG | Zoom |
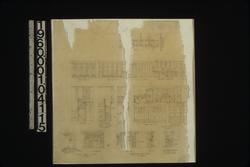 NYDA.1960.001.04115. [Interior details] -- outswing c... JPEG | Zoom |
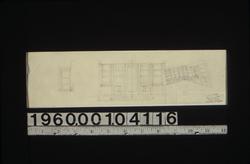 NYDA.1960.001.04116. [Elevation of window, elevation ...] JPEG | Zoom |
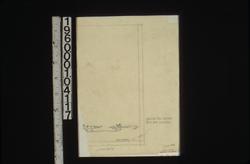 NYDA.1960.001.04117. Design for curtains JPEG | Zoom |
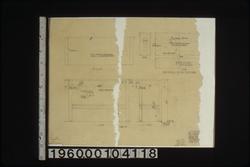 NYDA.1960.001.04118. Living ro[om tables] -- plan, si...] JPEG | Zoom |
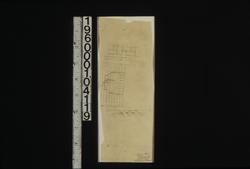 NYDA.1960.001.04119. [Unidentified detail sketches, p...] JPEG | Zoom |
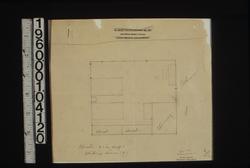 NYDA.1960.001.04120. [Sketch of plan of unidentified ...] JPEG | Zoom |
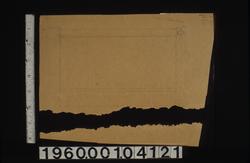 NYDA.1960.001.04121. [Elevation of window with curtains] JPEG | Zoom |
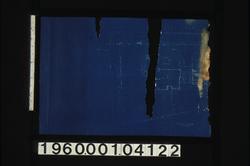 NYDA.1960.001.04122. Plot [i.e. site] plan JPEG | Zoom |
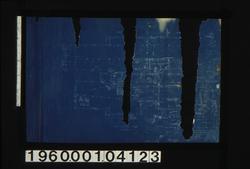 NYDA.1960.001.04123. Foundation plan ; section B-B, br... JPEG | Zoom |
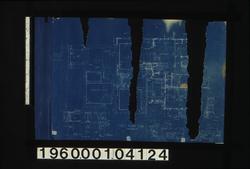 NYDA.1960.001.04124. First floor plan ; vertical secti... JPEG | Zoom |
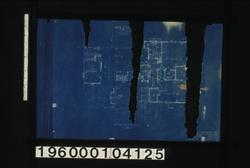 NYDA.1960.001.04125. Second floor plan ; section Y[in...] JPEG | Zoom |
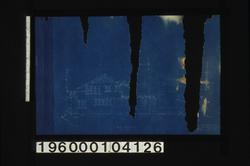 NYDA.1960.001.04126. East elevation : Sheet no. 4 JPEG | Zoom |
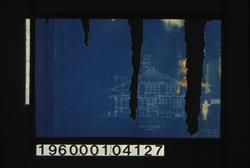 NYDA.1960.001.04127. South elevation : Sheet no. 5 JPEG | Zoom |
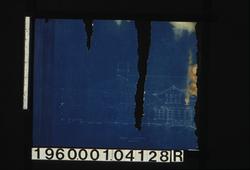 NYDA.1960.001.04128R. West elevation JPEG | Zoom |
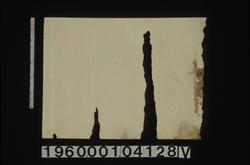 NYDA.1960.001.04128V. [Unidentified sketch] JPEG | Zoom |
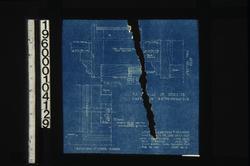 NYDA.1960.001.04129. F.S. d[et]ails of medicine case[...] JPEG | Zoom |
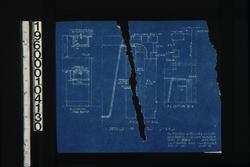 NYDA.1960.001.04130. Details of [pan]try sink -- plan... JPEG | Zoom |
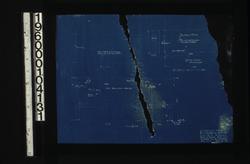 NYDA.1960.001.04131. Living room table -- plan, side ...] JPEG | Zoom |
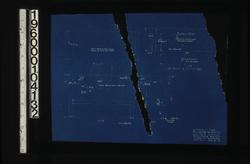 NYDA.1960.001.04132. Living room table -- plan, side ...] JPEG | Zoom |
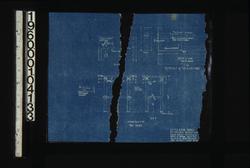 NYDA.1960.001.04133. Living room tables -- plan, [sid...] JPEG | Zoom |
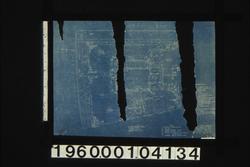 NYDA.1960.001.04134. [Plant]ing plan : Sheet no. 22 JPEG | Zoom |
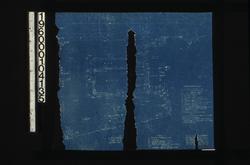 NYDA.1960.001.04135. Planting [p]lan : Sheet no. 22 JPEG | Zoom |
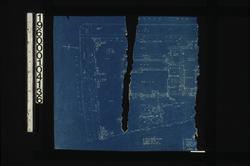 NYDA.1960.001.04136. [Planting plan] JPEG | Zoom |
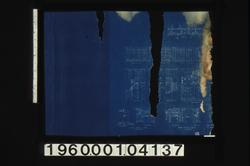 NYDA.1960.001.04137. [Interior details] : outswing ca... JPEG | Zoom |
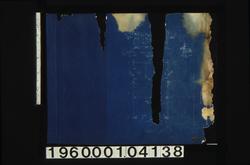 NYDA.1960.001.04138. [Garage] : front (east) e[levati...] JPEG | Zoom | |
| © Columbia University Libraries | My Library Account | Hours | Contacts | Suggestions |