|
|
CU Home > Libraries Home | Search | Site Index | FAQ | Help |
 |
 |
| Projects by Other Firms |
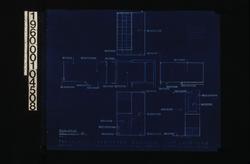 NYDA.1960.001.04508. Family room, Greenwood mausoleum,... JPEG | Zoom |
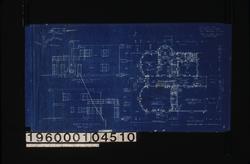 NYDA.1960.001.04510. Key plan [showing street locatio...] JPEG | Zoom |
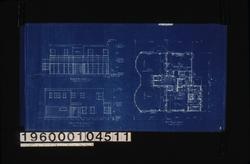 NYDA.1960.001.04511. Rear elevation, front elevation, ... JPEG | Zoom |
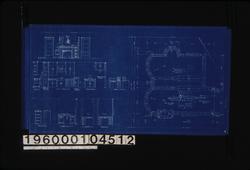 NYDA.1960.001.04512. [Interior elevations -- mantel],... JPEG | Zoom |
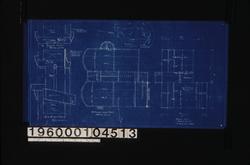 NYDA.1960.001.04513. D[ouble] h[ung] window froam f[u...] JPEG | Zoom |
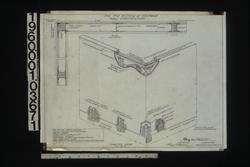 NYDA.1960.001.03671. The P-M system of fireproof wall ... JPEG | Zoom |
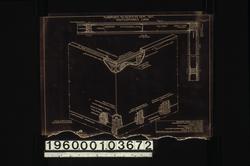 NYDA.1960.001.03672. The P-M system of fireproof wall ... JPEG | Zoom |
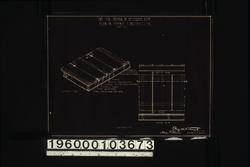 NYDA.1960.001.03673. The P-M system of insulated roof,... JPEG | Zoom |
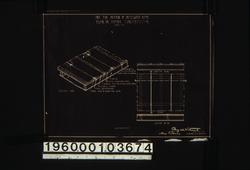 NYDA.1960.001.03674. The P-M system of insulated roof,... JPEG | Zoom |
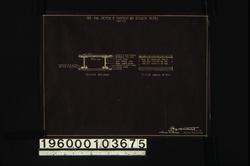 NYDA.1960.001.03675. The P-M system of fireproof and i... JPEG | Zoom |
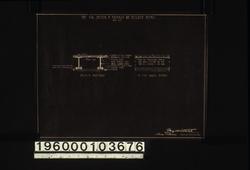 NYDA.1960.001.03676. The P-M system of fireproof and i... JPEG | Zoom |
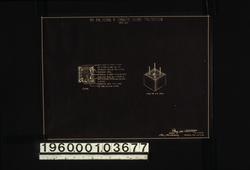 NYDA.1960.001.03677. The P-M system of composite colum... JPEG | Zoom |
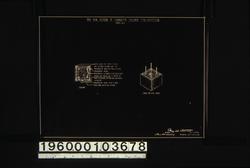 NYDA.1960.001.03678. The P-M system of composite colum... JPEG | Zoom |
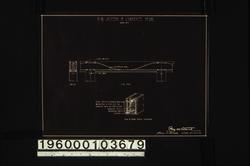 NYDA.1960.001.03679. P-M system of composite beam [co...] JPEG | Zoom |
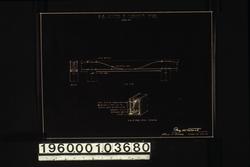 NYDA.1960.001.03680. P-M system of composite beam [co...] JPEG | Zoom |
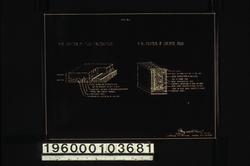 NYDA.1960.001.03681. [Isometric drawings] -- P-M syst... JPEG | Zoom |
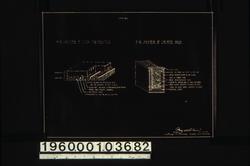 NYDA.1960.001.03682. [Isometric drawings] -- P-M syst... JPEG | Zoom |
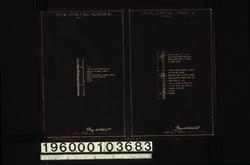 NYDA.1960.001.03683. [Sections] -- the P-M system of ... JPEG | Zoom |
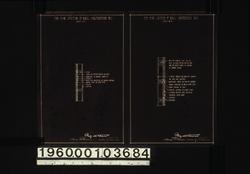 NYDA.1960.001.03684. [Sections] -- the P-M system of ... JPEG | Zoom |
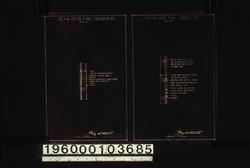 NYDA.1960.001.03685. [Sections] -- the P-M system of ... JPEG | Zoom |
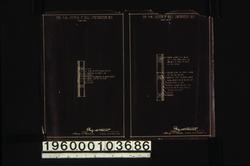 NYDA.1960.001.03686. [sections] -- the P-M system of ... JPEG | Zoom |
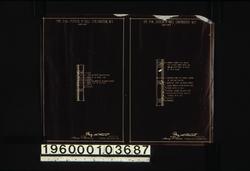 NYDA.1960.001.03687. [Sections] -- the P-M system of ... JPEG | Zoom |
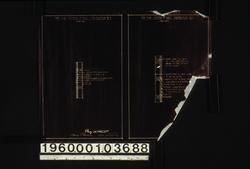 NYDA.1960.001.03688. [Sections] -- the P-M system of ... JPEG | Zoom |
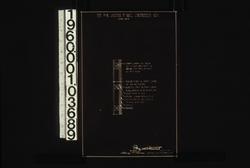 NYDA.1960.001.03689. [Section] -- the P-M system of w... JPEG | Zoom |
| © Columbia University Libraries | My Library Account | Hours | Contacts | Suggestions |