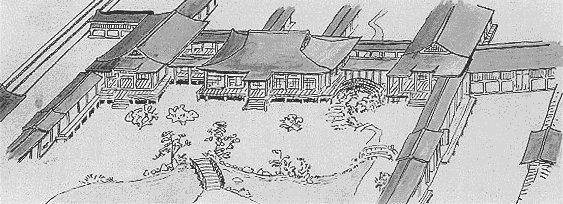

The residences of the Heian aristocracy were constructed in the Shinden style, which takes its name from the central structure in such complexes. Though each Shinden-style complex had its unique aspects, most faced south over a courtyard where ceremonies and entertainments were performed. South of the courtyard a pond was dug with a central island reached by bridges. The aristocratic residences of the Heian period reflected the genteel lifestyle of a court that championed poetry and the gentler pursuits over political ambitions.
The medieval and early modern mansions of the military were patterned after Shinden-style residences, but elements were adapted to the lifestyle of upper-level samurai. Space became divided according to function, with more fixed partitions between public and private spaces in the main hall and more separate structures built for different purposes. The manor of the Hosokawa family, which appears in the Rakuchu Rakugai zu, is one fine example of the evolution of Shinden style, as is the Ninomaru Palace of Nijo Castle.
The Shoin style of residential architecture gradually developed during the Muromachi period (1338-1573) out of the Shinden mode. Early Shoin-style features were found particularly frequently in the kaisho hall of Shinden complexes and the abbot's quarters (hojo) of Zen monasteries. The earliest extant example of the style is the Dojinsai room of the Hall of the Eastern Quest (Togudo) in Yoshimasa's Silver Pavilion complex.