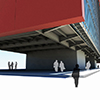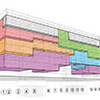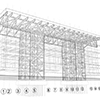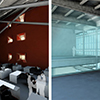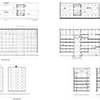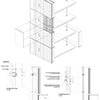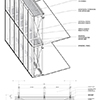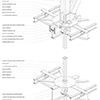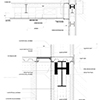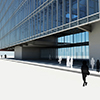The design for this 68,000 square foot light industrial loft space in the Bronx exemplifies the union between inventive structure and an ethereal working environment. The building effortlessly rises from its foundation on two massive concrete and steel cores, lifting the rectangular seven-story volume up to reveal a spacious and empty ground floor below. The two hefty cores supply the grunt support for a sizable, two-story Howe steel box truss that sits at the roof and from which the floors below hang from slender cylindrical rods suspended from the trusses. Clusters of four cylindrical rods are periodically spaced with the rhythm of the Howe truss throughout the perimeter of each floor plate, alleviating the need for a tighter, standard column grid normally deployed in a typical loft building. The slender rods and wide open floor plates generate the ultimate free plan, allowing for maximum flexibility in both the office and industrial spaces.Adding to the sense of openness are the full length glass curtain walls that run on the north and south facades, filling the building with ample light and visual exposure. The south façade is a double façade panelized system, capturing heat generated by daily sun exposure and harvesting it to aid in the conditioning of the spaces within. Capping the elevated rectangular volume on the exterior is a three-foot built-out cladding system that runs from the east façade, over the roof and terminating on the west façade. Made of Corten steel panels, the “toupee” as it is called, is punctured by small two-foot square windows that grow exponentially in size as they reach the interior office spaces to flood the floors with dramatic Corbusian light.What results is a loft building that marries the office environment and the industrial working environment. In plan, the east and west ends of the building are office spaces that correlate to a working space between the two cores. The industrial loft spaces take advantage of the suspension system by staggering vertically and incorporating double height volumes. The glass curtain wall facades that flank the north and south expose these staggered floor plates to the public outside. The office spaces, given their location on the ends of the building, have absolute tenant privacy between floors; however, once they leave their offices and enter the central manufacturing space, the staggered floor plates are revealed by the fire-rated glass walls that divide the space, giving the entire central building visual access. As employees approach the loft, amazed as they enter below the hovering, suspended mass above them, enter the building through a thin band of glass that connects the two cores; this glass band is actually two glass walls supported by glass panel columns, providing the least amount of visual obstruction while programmatically connecting the two cores on the ground floor. The glass entrance stretches upwards to meet the staggered manufacturing floor plates above it, making the entrance the first experiential giveaway of the marionette-like suspension system above.With two expansive glass facades, slender steel suspension rods, and an imposing formal quality featuring a building volume being lifted off the ground, this light industrial loft building gives a unique character and superb functionality to the tenants and the public alike.
© 2013 MARK POTHIER
