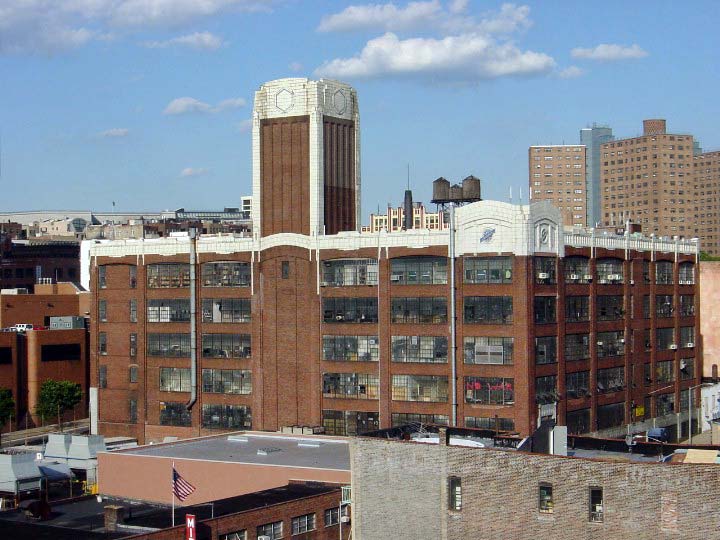615 West 131st Street, between Broadway and 12th Avenue, and between 131st and
132nd Streets.
A former Studebaker
automobile finishing plant (hence the muscular freight elevator),
constructed in the 1920s. Brick construction with white porcelein trim, 6
stories, plot size 175x200 feet, floorspace 210,000 square feet. The blue
Studebaker "turning wheel" logo used between 1912 and 1934 is still visible
on the southwest corner near the top. In 1937 Studebaker sold the building
to the Borden Milk Company, which used it as a milk processing plant. Later
it was home to various warehouses (e.g. for
the American Museum of Natural History),
offices, and small manufacturing facilities such
as Madame Alexander Doll
Company. Columbia began to rent office space there in the 1980s and
bought the building in about 2000 and moved a good part of the former
Computer Center there, as well as other administrative departments. Today
it is one of the few remnants of the old industrial West Harlem neighborhood
which is now the site of Columbia's new Manhattanville campus.
Currently houses
Columbia University art studios, the Columbia Library Annex, Columbia
administrative offices (printing services, bulk mailing, ...), the
Columbia
Urban Technical Assistance
Project,
warehousing for the
American Museum of Natural
History, and the
Madame Alexander Doll Company (and
hospital).
Left center: NYC Transit Authority bus barn. Left background (horizon):
City College.
Right background: Grant Houses.
The nearby
Nash
Building, 3280 Broadway at 133rd Street was rented by Columbia for
uranium separation research for the atomic bombs used in World War II.
(the Studebaker Building might also have been used for this purpose).
You can see the Nash Building in the photo peeking over the Studebaker
Building — the maroon and yellow one, center. Before the war, this
was a
Nash automobile customizing assembly plant, and is now a
diversified
rental property that was sold to Columbia by its owner and manager,
Jarvis Doctorow, in 2004; tenants include the Harlem Bay Network, New York
City Voices, the Minority Task Force on AIDS,
Broadway Video Duplication,
All Day Emergency Towing,
Artez Design Inc,
Mental Health Association NY and Bronx,
Marcata Recording Studios,
the Hunter College
Child Welfare Organizing
Project,
Central Harlem Home Attendants,
La Monde Upholstery Co., and offices of the
New York Foundling Hospital.
For more about Columbia's WWII A-bomb
work, CLICK HERE and
CLICK
HERE to see a letter from the Nash building during the Manhattan Project.
In late 2003,
Columbia University
announced plans to build a new campus in this area (Broadway to 12th
Avenue, 125th to 133rd Street, plus a piece between Broadway and Old
Broadway); these plans are going through the process of approval. The
Studebaker and Nash buildings are two of only three buildings that will be
preserved; the third is Prentis Hall, the former
Sheffield Dairy building.
As of August 2005, the plan calls for Columbia University Information
Technology (CUIT), the newly recombined academic and administrative
computing and networking unit, to move from its various locations (Watson Lab, Thorndike Hall, etc) to a floor of the
Studebaker Building.
